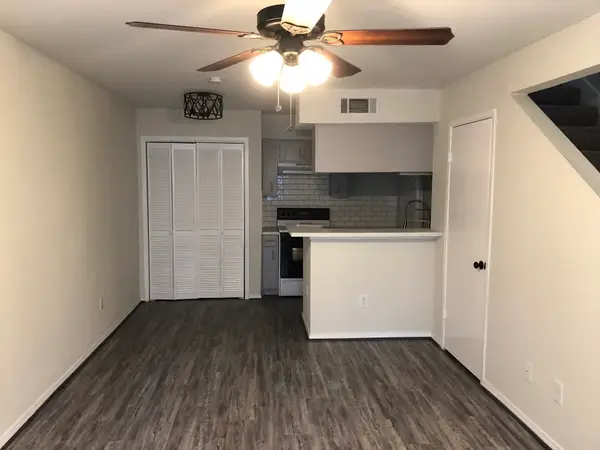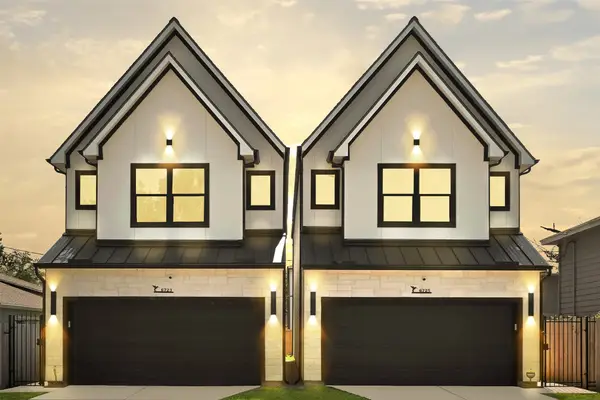6007 Potomac Park Drive, Houston, TX 77057
Local realty services provided by:ERA Experts
6007 Potomac Park Drive,Houston, TX 77057
$650,000
- 3 Beds
- 4 Baths
- 3,178 sq. ft.
- Townhouse
- Active
Listed by: ashley warren
Office: orchard brokerage
MLS#:40876040
Source:HARMLS
Price summary
- Price:$650,000
- Price per sq. ft.:$204.53
- Monthly HOA dues:$137.5
About this home
Welcome to this beautifully designed Houston townhome offering style, comfort, and a prime location. The first floor features a private bedroom with its own ensuite bath, perfect for guests or multi-generational living. The elevator makes this a welcoming space for all ages. On the second floor, the formal dining room leads into a spacious kitchen with modern finishes, a large island, and bar seating, seamlessly connecting to the bright living space with a cozy fireplace. The primary suite includes dual sinks, a vanity area, a soaking tub, a separate shower, and a walk-in closet, creating a true retreat.
Enjoy the convenience of living just minutes from The Galleria, Memorial Park, and an array of upscale shopping and dining options. With quick access to major highways, commuting to downtown or surrounding areas is a breeze. This townhome blends elegant interiors with a central location, making it the perfect spot for those seeking both style and convenience.
Contact an agent
Home facts
- Year built:2015
- Listing ID #:40876040
- Updated:January 07, 2026 at 09:34 PM
Rooms and interior
- Bedrooms:3
- Total bathrooms:4
- Full bathrooms:3
- Half bathrooms:1
- Living area:3,178 sq. ft.
Heating and cooling
- Cooling:Central Air, Electric
- Heating:Central, Electric, Gas
Structure and exterior
- Roof:Composition
- Year built:2015
- Building area:3,178 sq. ft.
Schools
- High school:WISDOM HIGH SCHOOL
- Middle school:TANGLEWOOD MIDDLE SCHOOL
- Elementary school:BRIARGROVE ELEMENTARY SCHOOL
Utilities
- Sewer:Public Sewer
Finances and disclosures
- Price:$650,000
- Price per sq. ft.:$204.53
- Tax amount:$11,549 (2024)
New listings near 6007 Potomac Park Drive
- New
 $349,900Active4 beds 3 baths2,480 sq. ft.
$349,900Active4 beds 3 baths2,480 sq. ft.8222 Bairnsdale Lane, Houston, TX 77070
MLS# 10251969Listed by: RE/MAX INTEGRITY - New
 $298,800Active3 beds 2 baths2,038 sq. ft.
$298,800Active3 beds 2 baths2,038 sq. ft.18759 Holly Way, Houston, TX 77084
MLS# 13977732Listed by: R.E.D. RIGHT REALTY - Open Fri, 5 to 7pmNew
 $474,999Active3 beds 4 baths2,272 sq. ft.
$474,999Active3 beds 4 baths2,272 sq. ft.1908 Wheeler Street, Houston, TX 77004
MLS# 17037133Listed by: EXP REALTY LLC - New
 $78,000Active1 beds 2 baths780 sq. ft.
$78,000Active1 beds 2 baths780 sq. ft.2100 S Wilcrest Drive S #121, Houston, TX 77042
MLS# 20719353Listed by: GREAT HOUSTON REALTY - New
 $389,000Active3 beds 4 baths1,865 sq. ft.
$389,000Active3 beds 4 baths1,865 sq. ft.6725 Burkett Street, Houston, TX 77021
MLS# 23101398Listed by: THE AGENCY TEAM - New
 $310,000Active3 beds 3 baths1,610 sq. ft.
$310,000Active3 beds 3 baths1,610 sq. ft.5816 Gardendale Drive #B, Houston, TX 77092
MLS# 24795205Listed by: THE LAROSE KAILEH GROUP - New
 $325,000Active3 beds 3 baths1,847 sq. ft.
$325,000Active3 beds 3 baths1,847 sq. ft.6610 Ezzard Charles Lane #A, Houston, TX 77091
MLS# 28871922Listed by: CORCORAN GENESIS - Open Sun, 12 to 2pmNew
 $389,000Active3 beds 4 baths1,865 sq. ft.
$389,000Active3 beds 4 baths1,865 sq. ft.6723 Burkett Street, Houston, TX 77021
MLS# 48348965Listed by: THE AGENCY TEAM - New
 $499,900Active4 beds 3 baths2,626 sq. ft.
$499,900Active4 beds 3 baths2,626 sq. ft.1623 Fawnhope Drive, Houston, TX 77008
MLS# 56778443Listed by: GEN STONE REALTY - New
 $439,999Active3 beds 2 baths1,218 sq. ft.
$439,999Active3 beds 2 baths1,218 sq. ft.7222 Philibert Lane #A/B, Houston, TX 77028
MLS# 58474439Listed by: AAA REALTY
