6018 Lynwood Banks Lane, Houston, TX 77092
Local realty services provided by:American Real Estate ERA Powered
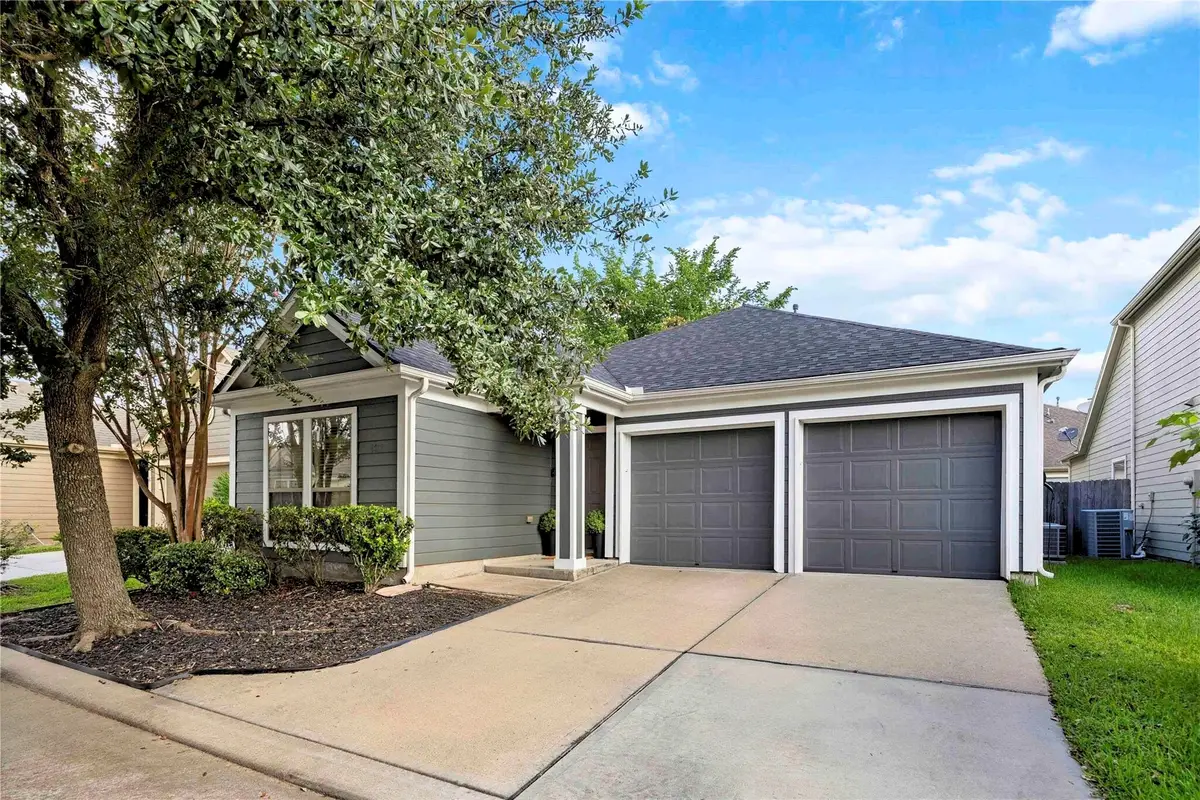
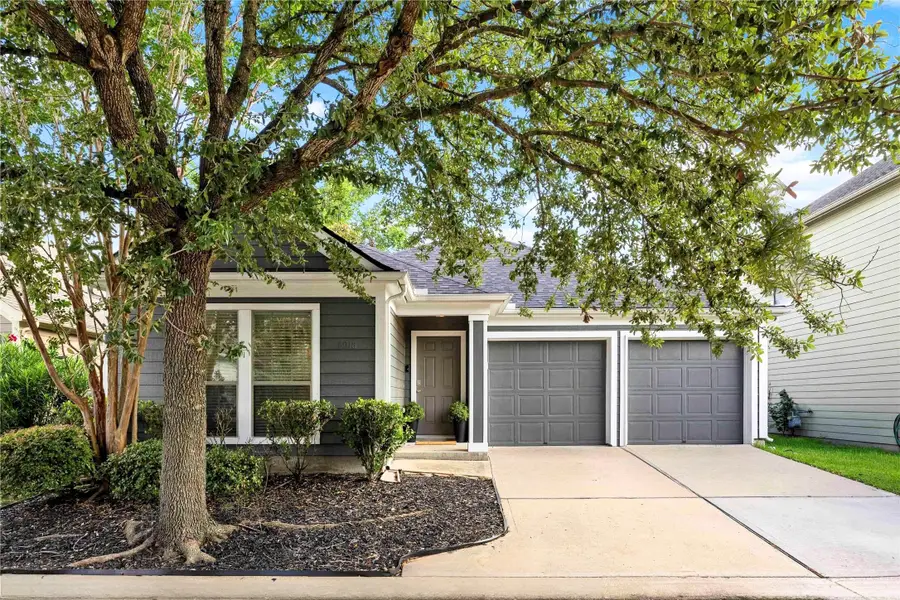

6018 Lynwood Banks Lane,Houston, TX 77092
$335,000
- 3 Beds
- 2 Baths
- 1,491 sq. ft.
- Single family
- Active
Listed by:veronica rademacher
Office:ksp
MLS#:63493034
Source:HARMLS
Price summary
- Price:$335,000
- Price per sq. ft.:$224.68
- Monthly HOA dues:$160
About this home
Welcome to 6018 Lynwood Banks Lane, a well-maintained Perry home in the sought-after Oak Forest West community. Tucked away on a no thru traffic street, this location offers a peaceful retreat while keeping you close to everything you need. Inside, you’ll find an inviting 3-bed, 2-bath layout that’s move-in ready. Recent upgrades include a brand new roof, fresh exterior paint, new carpet, new HVAC system, a beautifully renovated kitchen, a covered backyard patio, and a well-maintained fence. Residents enjoy access to a spacious green area at the front of the neighborhood, perfect for pets and kids. Annual HOA assessments include water and trash for added convenience. Just minutes from TC Jester Park, you'll have scenic trails, disc golf, dog parks, and playgrounds at your fingertips. With quick access to Highway 290 and downtown, commuting is a breeze, and nearby restaurants and craft breweries make it easy to enjoy the best of the area. This home truly checks all the boxes!
Contact an agent
Home facts
- Year built:2008
- Listing Id #:63493034
- Updated:August 18, 2025 at 11:38 AM
Rooms and interior
- Bedrooms:3
- Total bathrooms:2
- Full bathrooms:2
- Living area:1,491 sq. ft.
Heating and cooling
- Cooling:Central Air, Electric
- Heating:Central, Electric
Structure and exterior
- Roof:Composition
- Year built:2008
- Building area:1,491 sq. ft.
- Lot area:0.1 Acres
Schools
- High school:SCARBOROUGH HIGH SCHOOL
- Middle school:CLIFTON MIDDLE SCHOOL (HOUSTON)
- Elementary school:WAINWRIGHT ELEMENTARY SCHOOL
Utilities
- Sewer:Public Sewer
Finances and disclosures
- Price:$335,000
- Price per sq. ft.:$224.68
- Tax amount:$6,020 (2024)
New listings near 6018 Lynwood Banks Lane
- New
 $174,900Active3 beds 1 baths1,189 sq. ft.
$174,900Active3 beds 1 baths1,189 sq. ft.8172 Milredge Street, Houston, TX 77017
MLS# 33178315Listed by: KELLER WILLIAMS HOUSTON CENTRAL - New
 $2,250,000Active5 beds 5 baths4,537 sq. ft.
$2,250,000Active5 beds 5 baths4,537 sq. ft.5530 Woodway Drive, Houston, TX 77056
MLS# 33401053Listed by: MARTHA TURNER SOTHEBY'S INTERNATIONAL REALTY - New
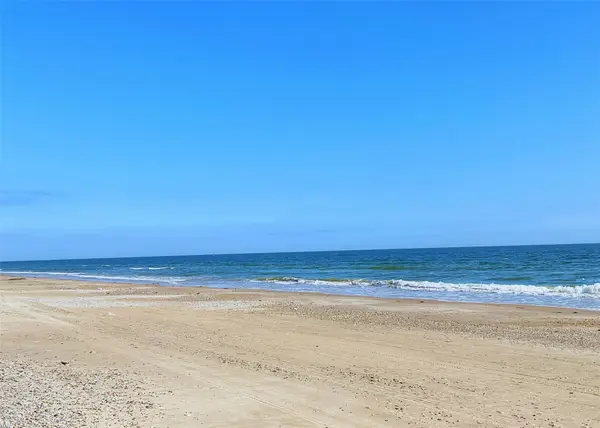 $44,000Active0.18 Acres
$44,000Active0.18 Acres1062 Pennington Street, Gilchrist, TX 77617
MLS# 40654910Listed by: RE/MAX EAST - New
 $410,000Active3 beds 2 baths2,477 sq. ft.
$410,000Active3 beds 2 baths2,477 sq. ft.11030 Acanthus Lane, Houston, TX 77095
MLS# 51676813Listed by: EXP REALTY, LLC - New
 $260,000Active4 beds 2 baths2,083 sq. ft.
$260,000Active4 beds 2 baths2,083 sq. ft.15410 Empanada Drive, Houston, TX 77083
MLS# 62222077Listed by: EXCLUSIVE REALTY GROUP LLC - New
 $239,900Active4 beds 3 baths2,063 sq. ft.
$239,900Active4 beds 3 baths2,063 sq. ft.6202 Verde Valley Drive, Houston, TX 77396
MLS# 67806666Listed by: TEXAS SIGNATURE REALTY - New
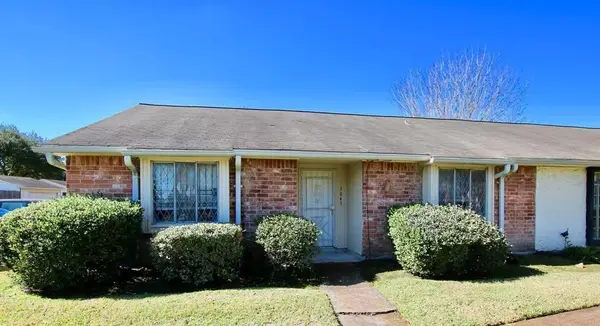 $147,500Active3 beds 2 baths1,332 sq. ft.
$147,500Active3 beds 2 baths1,332 sq. ft.12843 Clarewood Drive, Houston, TX 77072
MLS# 71778847Listed by: RENTERS WAREHOUSE TEXAS, LLC - New
 $349,000Active3 beds 3 baths1,729 sq. ft.
$349,000Active3 beds 3 baths1,729 sq. ft.9504 Retriever Way, Houston, TX 77055
MLS# 72305686Listed by: BRADEN REAL ESTATE GROUP - New
 $234,000Active3 beds 2 baths1,277 sq. ft.
$234,000Active3 beds 2 baths1,277 sq. ft.6214 Granton Street, Houston, TX 77026
MLS# 76961185Listed by: PAK HOME REALTY - New
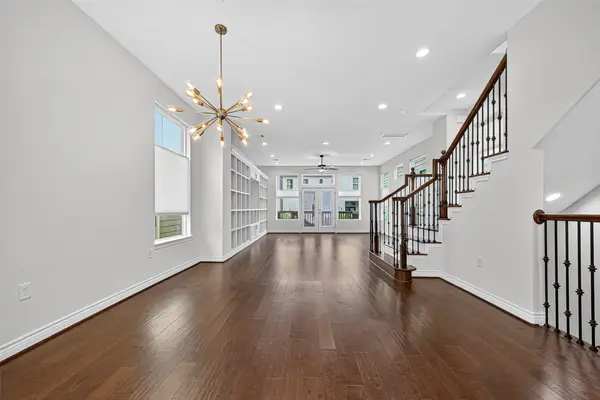 $529,000Active3 beds 4 baths2,481 sq. ft.
$529,000Active3 beds 4 baths2,481 sq. ft.1214 E 29th Street, Houston, TX 77009
MLS# 79635475Listed by: BERKSHIRE HATHAWAY HOMESERVICES PREMIER PROPERTIES
