602 W 28th Street #A, Houston, TX 77008
Local realty services provided by:ERA EXPERTS



602 W 28th Street #A,Houston, TX 77008
$649,999
- 3 Beds
- 4 Baths
- 2,138 sq. ft.
- Single family
- Pending
Listed by:norisha johnson
Office:nextgen real estate properties
MLS#:63715206
Source:HARMLS
Price summary
- Price:$649,999
- Price per sq. ft.:$304.02
About this home
Experience elevated city living, where modern design meets thoughtful detail at every turn. Ideally located with quick access to 610 and surrounded by local dining, shopping, and entertainment, this home blends style and convenience. Step inside and the story unfolds. The open-concept second floor is the heart of the home—a space where everyday living comes to life. The kitchen features sleek black cabinetry, double ovens, a gas cooktop, and a pot filler, while the living area includes a cozy fireplace—perfect for wine nights and weekend lounging. Upstairs, the third-floor primary suite offers a spacious bedroom and a spa-inspired bath with an oversized soaking tub inside a frameless shower, double sinks, and elevated modern finishes. A first-floor en-suite and a third-floor secondary bedroom offer flexibility and comfort. With clean architectural lines and curated finishes throughout, this home redefines urban living for those who value great design and effortless livability.
Contact an agent
Home facts
- Year built:2024
- Listing Id #:63715206
- Updated:August 18, 2025 at 07:33 AM
Rooms and interior
- Bedrooms:3
- Total bathrooms:4
- Full bathrooms:3
- Half bathrooms:1
- Living area:2,138 sq. ft.
Heating and cooling
- Cooling:Central Air, Electric
- Heating:Central, Gas
Structure and exterior
- Roof:Composition
- Year built:2024
- Building area:2,138 sq. ft.
- Lot area:0.04 Acres
Schools
- High school:HEIGHTS HIGH SCHOOL
- Middle school:HAMILTON MIDDLE SCHOOL (HOUSTON)
- Elementary school:HELMS ELEMENTARY SCHOOL
Utilities
- Sewer:Public Sewer
Finances and disclosures
- Price:$649,999
- Price per sq. ft.:$304.02
- Tax amount:$2,731 (2024)
New listings near 602 W 28th Street #A
- New
 $170,000Active40 Acres
$170,000Active40 Acres0 Winn School Road, Hosston, LA 71043
MLS# 21035701Listed by: EAST BANK REAL ESTATE - New
 $285,000Active2 beds 2 baths1,843 sq. ft.
$285,000Active2 beds 2 baths1,843 sq. ft.4 Champions Colony E, Houston, TX 77069
MLS# 10302355Listed by: KELLER WILLIAMS REALTY PROFESSIONALS - New
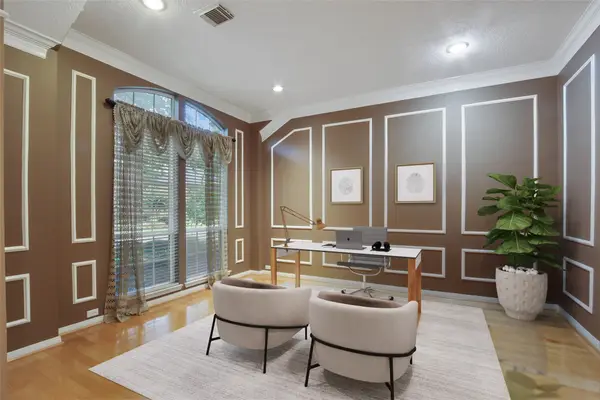 $489,000Active4 beds 2 baths2,811 sq. ft.
$489,000Active4 beds 2 baths2,811 sq. ft.4407 Island Hills Drive, Houston, TX 77059
MLS# 20289737Listed by: MICHELE JACOBS REALTY GROUP - New
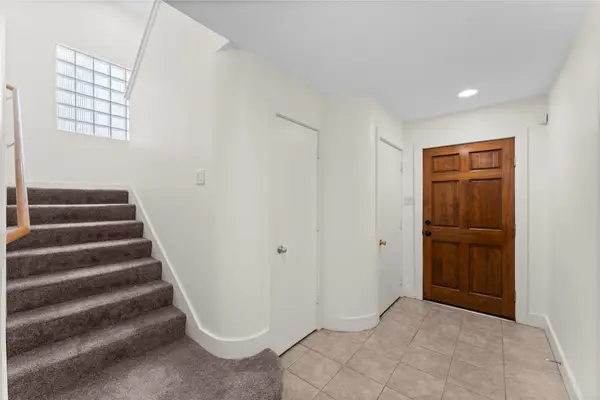 $289,000Active2 beds 3 baths2,004 sq. ft.
$289,000Active2 beds 3 baths2,004 sq. ft.8666 Meadowcroft Drive, Houston, TX 77063
MLS# 28242061Listed by: HOUSTON ELITE PROPERTIES LLC - New
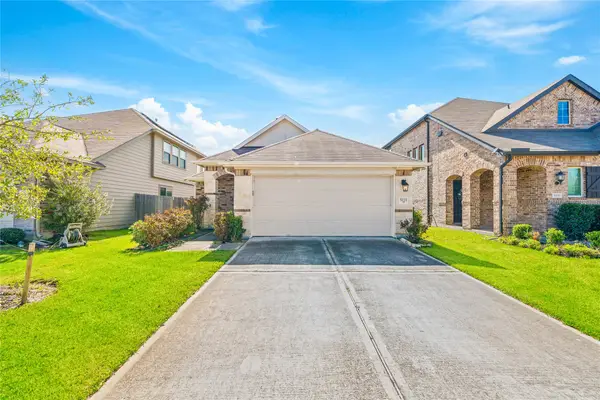 $299,900Active3 beds 2 baths1,664 sq. ft.
$299,900Active3 beds 2 baths1,664 sq. ft.5111 Azalea Trace Drive, Houston, TX 77066
MLS# 30172018Listed by: LONE STAR REALTY - New
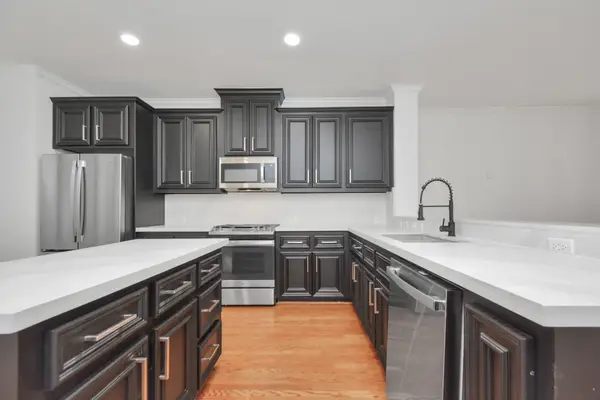 $450,000Active3 beds 4 baths2,396 sq. ft.
$450,000Active3 beds 4 baths2,396 sq. ft.4217 Gibson Street #A, Houston, TX 77007
MLS# 37746585Listed by: NEXTHOME REAL ESTATE PLACE - New
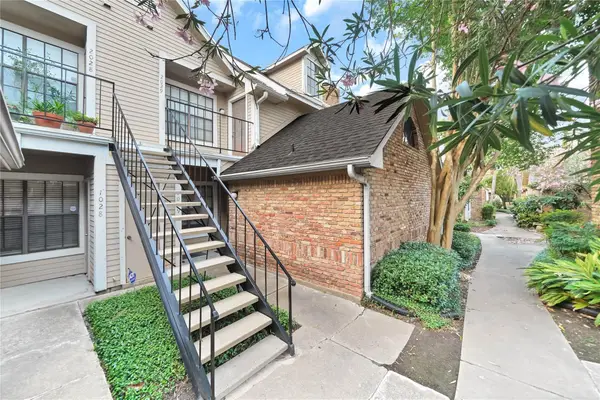 $169,000Active1 beds 1 baths907 sq. ft.
$169,000Active1 beds 1 baths907 sq. ft.2300 Old Spanish Trail #2029, Houston, TX 77054
MLS# 38375891Listed by: EXPERTISE REALTY GROUP LLC - New
 $239,000Active4 beds 2 baths2,071 sq. ft.
$239,000Active4 beds 2 baths2,071 sq. ft.6643 Briar Glade Drive, Houston, TX 77072
MLS# 40291452Listed by: EXP REALTY LLC - New
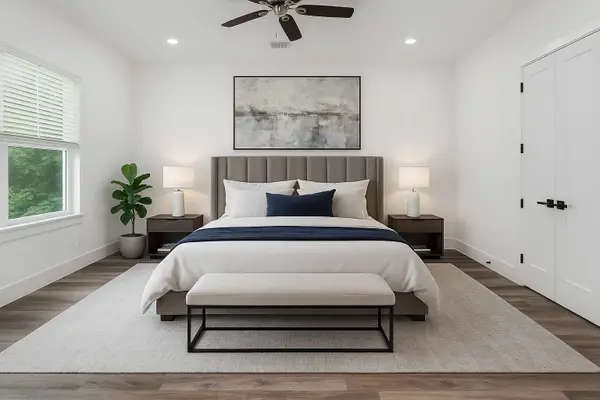 $349,900Active4 beds 3 baths1,950 sq. ft.
$349,900Active4 beds 3 baths1,950 sq. ft.5734 White Magnolia Street, Houston, TX 77091
MLS# 47480478Listed by: RE/MAX SIGNATURE - New
 $299,000Active3 beds 2 baths1,408 sq. ft.
$299,000Active3 beds 2 baths1,408 sq. ft.10018 Knoboak Drive #3, Houston, TX 77080
MLS# 56440347Listed by: EXP REALTY LLC

