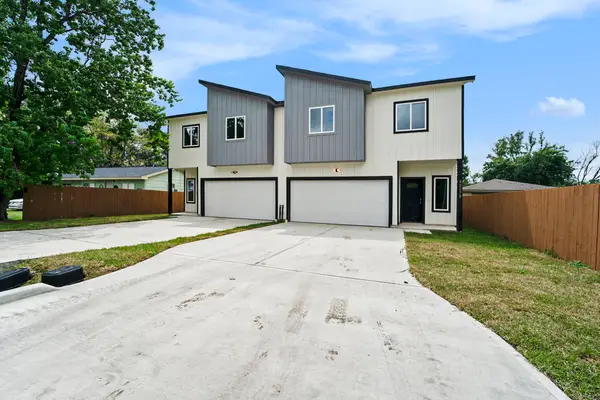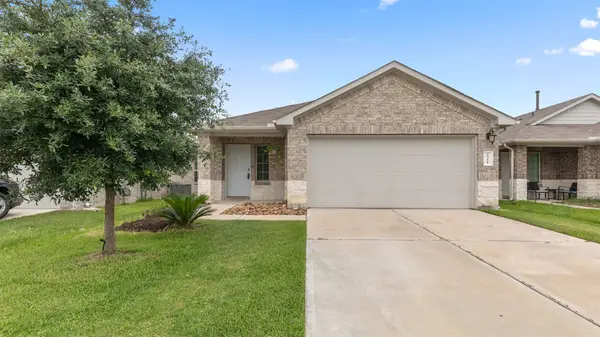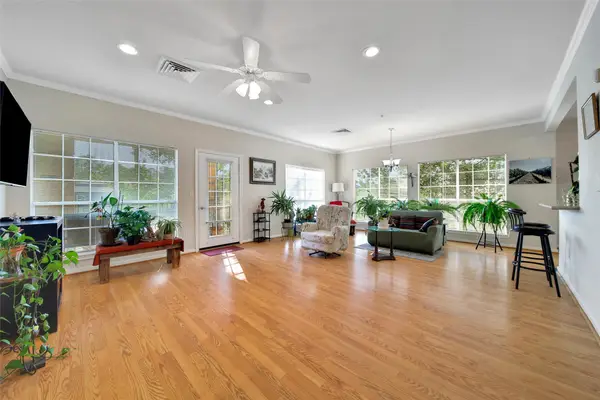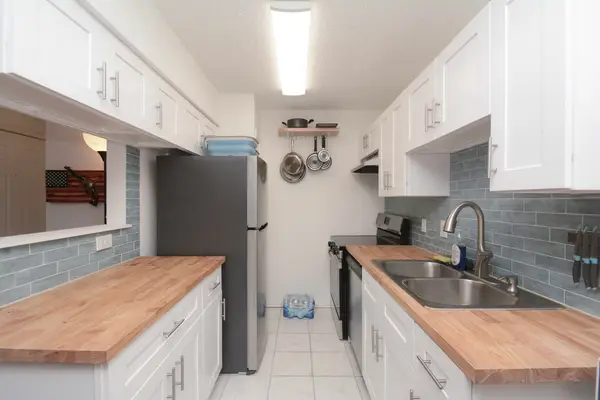6020 Kansas Street, Houston, TX 77007
Local realty services provided by:American Real Estate ERA Powered
6020 Kansas Street,Houston, TX 77007
$560,000
- 3 Beds
- 4 Baths
- 2,052 sq. ft.
- Townhouse
- Pending
Listed by:jimmy franklin
Office:exp realty llc.
MLS#:71079672
Source:HARMLS
Price summary
- Price:$560,000
- Price per sq. ft.:$272.9
- Monthly HOA dues:$179.17
About this home
Welcome to 6020 Kansas St, a beautifully appointed 3 bedroom, 3.5 bath home nestled in a desirable gated community. Enjoy open-concept living with 12 ft ceilings and glass sliders that open to the 20'X7' covered patio - ideal for entertaining. Gourmet kitchen with stainless steel Bosch appliances, custom cabinetry, a walk-in pantry, and a generous island with seating space. The spacious primary suite features vaulted ceilings, two walk-in closets, and a spa-like bath complete with dual vanities, an oversized frameless shower, and a soaking tub. Both guest rooms include its own en-suite bath. Hardwood flooring throughout. The home is situated on a tree-lined courtyard within walking distance to the amenities that include a sparkling swimming pool, decorative lake with paved pathway, and a dog park. Ideally located with easy access to the Heights, Downtown, and major freeways, this home offers the perfect balance of tranquility and urban convenience.
Contact an agent
Home facts
- Year built:2017
- Listing ID #:71079672
- Updated:September 25, 2025 at 07:11 AM
Rooms and interior
- Bedrooms:3
- Total bathrooms:4
- Full bathrooms:3
- Half bathrooms:1
- Living area:2,052 sq. ft.
Heating and cooling
- Cooling:Central Air, Electric
- Heating:Central, Gas
Structure and exterior
- Roof:Composition
- Year built:2017
- Building area:2,052 sq. ft.
Schools
- High school:WALTRIP HIGH SCHOOL
- Middle school:HOGG MIDDLE SCHOOL (HOUSTON)
- Elementary school:MEMORIAL ELEMENTARY SCHOOL (HOUSTON)
Utilities
- Sewer:Public Sewer
Finances and disclosures
- Price:$560,000
- Price per sq. ft.:$272.9
- Tax amount:$11,078 (2024)
New listings near 6020 Kansas Street
- New
 $298,000Active3 beds 3 baths1,914 sq. ft.
$298,000Active3 beds 3 baths1,914 sq. ft.8153 Crestview Drive, Houston, TX 77028
MLS# 12117966Listed by: KELLER WILLIAMS REALTY METROPOLITAN - New
 $410,000Active4 beds 2 baths1,994 sq. ft.
$410,000Active4 beds 2 baths1,994 sq. ft.9807 Bamboo Road #B, Houston, TX 77041
MLS# 14636461Listed by: RE/MAX SIGNATURE - New
 $579,500Active5 beds 4 baths3,483 sq. ft.
$579,500Active5 beds 4 baths3,483 sq. ft.4002 Blue Jasmine Court, Houston, TX 77059
MLS# 14997967Listed by: KELLER WILLIAMS REALTY CLEAR LAKE / NASA - New
 $700,000Active3 beds 4 baths2,496 sq. ft.
$700,000Active3 beds 4 baths2,496 sq. ft.407 W Polk Street, Houston, TX 77019
MLS# 15350791Listed by: KELLER WILLIAMS MEMORIAL - Open Sun, 1 to 3pmNew
 $420,000Active3 beds 4 baths2,255 sq. ft.
$420,000Active3 beds 4 baths2,255 sq. ft.1913 Hoskins Drive #K, Houston, TX 77080
MLS# 19272490Listed by: BLANTON PROPERTIES - New
 $237,000Active3 beds 2 baths1,442 sq. ft.
$237,000Active3 beds 2 baths1,442 sq. ft.2311 Silver Plume Lane, Spring, TX 77373
MLS# 25875243Listed by: DELCOR INTERNATIONAL REALTY - New
 $259,900Active2 beds 2 baths1,473 sq. ft.
$259,900Active2 beds 2 baths1,473 sq. ft.2815 Kings Crossing Drive #214, Kingwood, TX 77345
MLS# 36533735Listed by: RE/MAX UNIVERSAL - New
 $1,849,990Active4 beds 6 baths5,029 sq. ft.
$1,849,990Active4 beds 6 baths5,029 sq. ft.1314 Richelieu Lane, Houston, TX 77018
MLS# 41207239Listed by: COMPASS RE TEXAS, LLC - HOUSTON - New
 $298,000Active3 beds 3 baths1,914 sq. ft.
$298,000Active3 beds 3 baths1,914 sq. ft.8157 Crestview Drive, Houston, TX 77028
MLS# 42138814Listed by: KELLER WILLIAMS REALTY METROPOLITAN - New
 $95,000Active2 beds 1 baths745 sq. ft.
$95,000Active2 beds 1 baths745 sq. ft.12660 Ashford Point Drive #416, Houston, TX 77082
MLS# 46088186Listed by: CONNECT REALTY.COM
