603 Blue Iris Trail, Houston, TX 77079
Local realty services provided by:American Real Estate ERA Powered
603 Blue Iris Trail,Houston, TX 77079
$899,000
- 5 Beds
- 5 Baths
- 5,023 sq. ft.
- Single family
- Active
Listed by: holley madden
Office: compass re texas, llc. - memorial
MLS#:52702116
Source:HARMLS
Price summary
- Price:$899,000
- Price per sq. ft.:$178.98
- Monthly HOA dues:$163.33
About this home
Exquisite Mediterranean-style home with ELEVATOR, game room, and theater room, nestled in a gated community, offering a prime Memorial location near Terry Hershey Park & zoned to SBISD schools. An appealing layout with up to six bedrooms, primary suite down, & numerous features including elevator, hardwood floors, high ceilings, abundant natural light, & crown molding. Spacious island kitchen is equipped with Viking appliances & custom cabinets. Formal dining room, ideal for entertaining, connects to a wet/wine bar. Primary suite boasts HUGE walk-in closet, separate tub & shower. Large game room, 3 bedrooms, 2 bathrooms, & a bonus room on the 2nd floor. 3rd floor includes another bedroom with full bath, kitchenette, and media room! The backyard offers a private patio with pet-friendly turf and The community's tree-lined walking trail offers a serene escape from city life. Enjoy peace of mind in this gated enclave while remaining close to all the Memorial area's attractions.
Contact an agent
Home facts
- Year built:2012
- Listing ID #:52702116
- Updated:December 24, 2025 at 12:39 PM
Rooms and interior
- Bedrooms:5
- Total bathrooms:5
- Full bathrooms:4
- Half bathrooms:1
- Living area:5,023 sq. ft.
Heating and cooling
- Cooling:Central Air, Electric
- Heating:Central, Gas
Structure and exterior
- Roof:Composition
- Year built:2012
- Building area:5,023 sq. ft.
- Lot area:0.09 Acres
Schools
- High school:STRATFORD HIGH SCHOOL (SPRING BRANCH)
- Middle school:SPRING FOREST MIDDLE SCHOOL
- Elementary school:NOTTINGHAM ELEMENTARY SCHOOL
Utilities
- Sewer:Public Sewer
Finances and disclosures
- Price:$899,000
- Price per sq. ft.:$178.98
- Tax amount:$20,432 (2025)
New listings near 603 Blue Iris Trail
- New
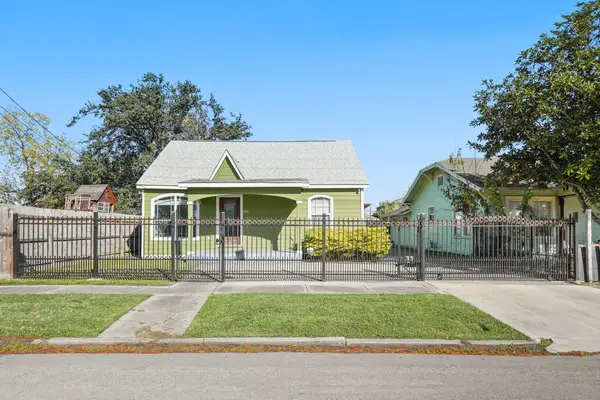 $285,000Active3 beds 2 baths1,228 sq. ft.
$285,000Active3 beds 2 baths1,228 sq. ft.6515 Avenue F, Houston, TX 77011
MLS# 20192092Listed by: KELLER WILLIAMS MEMORIAL - New
 $369,900Active3 beds 4 baths1,795 sq. ft.
$369,900Active3 beds 4 baths1,795 sq. ft.4013 Griggs Road #L, Houston, TX 77021
MLS# 35065983Listed by: ANN/MAX REAL ESTATE INC - New
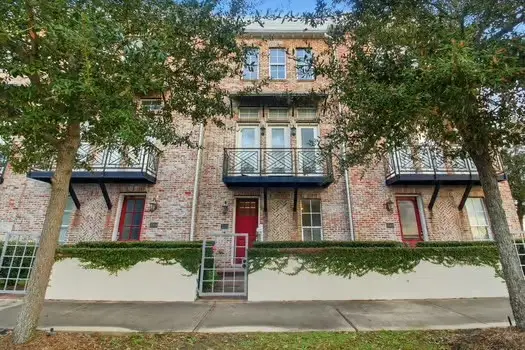 $480,000Active3 beds 4 baths2,370 sq. ft.
$480,000Active3 beds 4 baths2,370 sq. ft.2302 Kolbe Grove Lane, Houston, TX 77080
MLS# 56718014Listed by: EPIQUE REALTY LLC - New
 $135,000Active0.21 Acres
$135,000Active0.21 Acres0 W Montgomery Road, Houston, TX 77091
MLS# 60001630Listed by: PREMIER HAUS REALTY, LLC - New
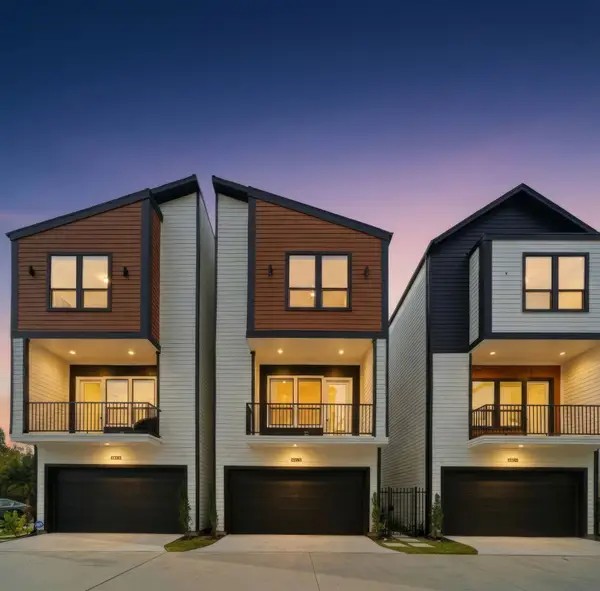 $369,900Active3 beds 4 baths1,795 sq. ft.
$369,900Active3 beds 4 baths1,795 sq. ft.4013 Griggs Road #K, Houston, TX 77021
MLS# 9121081Listed by: ANN/MAX REAL ESTATE INC - New
 $190,000Active3 beds 2 baths1,740 sq. ft.
$190,000Active3 beds 2 baths1,740 sq. ft.12875 Westella Drive, Houston, TX 77077
MLS# 92781978Listed by: EXP REALTY LLC - New
 $468,000Active4 beds 4 baths3,802 sq. ft.
$468,000Active4 beds 4 baths3,802 sq. ft.7606 Antoine Drive, Houston, TX 77088
MLS# 65116911Listed by: RE/MAX REAL ESTATE ASSOC. - New
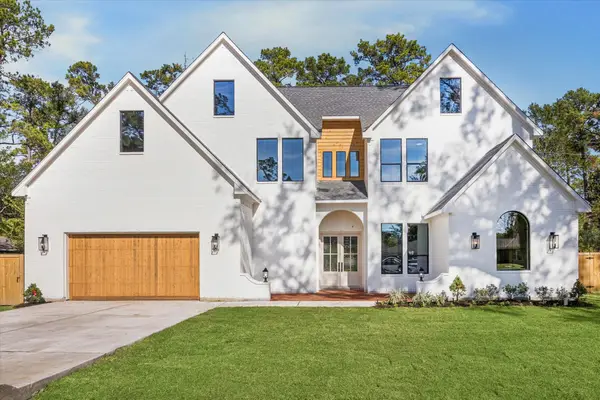 $1,599,000Active5 beds 5 baths4,860 sq. ft.
$1,599,000Active5 beds 5 baths4,860 sq. ft.9908 Warwana Road, Houston, TX 77080
MLS# 39597890Listed by: REALTY OF AMERICA, LLC - New
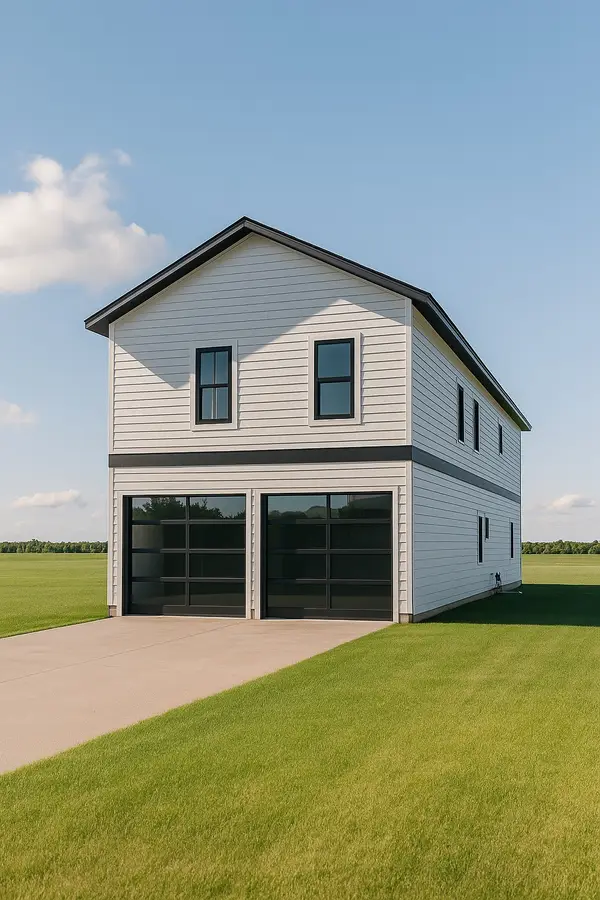 $499,999Active3 beds 2 baths3,010 sq. ft.
$499,999Active3 beds 2 baths3,010 sq. ft.8118 De Priest Street, Houston, TX 77088
MLS# 10403901Listed by: CHRISTIN RACHELLE GROUP LLC - New
 $150,000Active4 beds 2 baths1,600 sq. ft.
$150,000Active4 beds 2 baths1,600 sq. ft.3219 Windy Royal Drive, Houston, TX 77045
MLS# 24183324Listed by: EXP REALTY LLC
