606 Pinehaven Drive, Houston, TX 77024
Local realty services provided by:ERA EXPERTS



606 Pinehaven Drive,Houston, TX 77024
$5,299,000
- 5 Beds
- 8 Baths
- 7,687 sq. ft.
- Single family
- Active
Listed by:nancy almodovar
Office:nan & company properties
MLS#:29954688
Source:HARMLS
Price summary
- Price:$5,299,000
- Price per sq. ft.:$689.35
- Monthly HOA dues:$91.67
About this home
Welcome to an architectural masterpiece in the coveted Close-In Memorial that marries classic beauty with modern performance. Beneath a timeless slate roof, Pella wood-interior/vinyl-clad windows, custom moldings, and Restoration Hardware fixtures announce grandeur. An elevator-ready shaft, central vacuum, Control4 wiring, and perimeter cameras future-proof the residence. Hand-troweled Venetian plaster adds artisanal warmth, while the coffered-ceiling primary suite adjoins a bath wrapped floor-to-ceiling in marble with steam shower and dual bidets. A chef’s kitchen pairs bespoke cabinetry with Viking appliances, echoed outdoors beside a sparkling pool. Block-paneled dining room, upstairs game room with wet bar, and a third-floor home gym with walk-in shower serve gatherings and wellness alike. Cast-stone fireplace surrounds blend grace with new-age design. Here, families will weave memories for generations. More than a home, it's a timeless statement for those who refuse to compromise
Contact an agent
Home facts
- Year built:2024
- Listing Id #:29954688
- Updated:August 20, 2025 at 09:16 PM
Rooms and interior
- Bedrooms:5
- Total bathrooms:8
- Full bathrooms:6
- Half bathrooms:2
- Living area:7,687 sq. ft.
Heating and cooling
- Cooling:Central Air, Electric, Zoned
- Heating:Central, Gas, Zoned
Structure and exterior
- Roof:Slate
- Year built:2024
- Building area:7,687 sq. ft.
- Lot area:0.37 Acres
Schools
- High school:MEMORIAL HIGH SCHOOL (SPRING BRANCH)
- Middle school:SPRING BRANCH MIDDLE SCHOOL (SPRING BRANCH)
- Elementary school:HUNTERS CREEK ELEMENTARY SCHOOL
Utilities
- Sewer:Public Sewer
Finances and disclosures
- Price:$5,299,000
- Price per sq. ft.:$689.35
- Tax amount:$45,649 (2024)
New listings near 606 Pinehaven Drive
- New
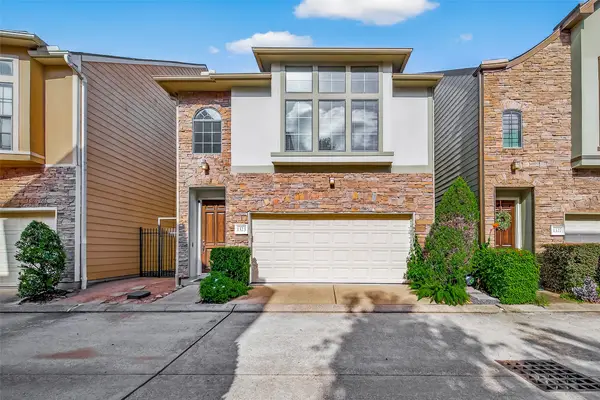 $429,900Active2 beds 3 baths1,743 sq. ft.
$429,900Active2 beds 3 baths1,743 sq. ft.1323 Studer Street, Houston, TX 77007
MLS# 12948628Listed by: WEICHERT, REALTORS - THE MURRAY GROUP - New
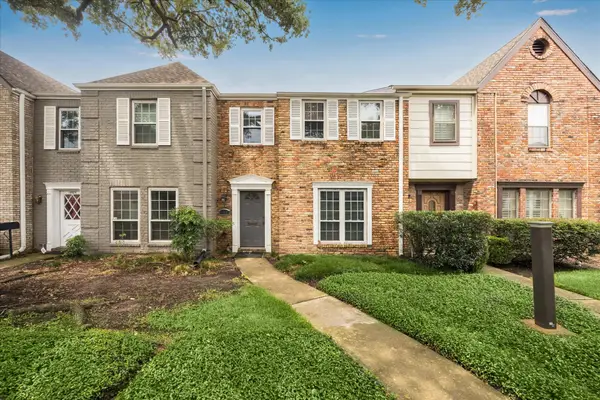 $269,000Active3 beds 3 baths1,992 sq. ft.
$269,000Active3 beds 3 baths1,992 sq. ft.14507 Misty Meadow Lane, Houston, TX 77079
MLS# 13414671Listed by: REVILO REAL ESTATE - New
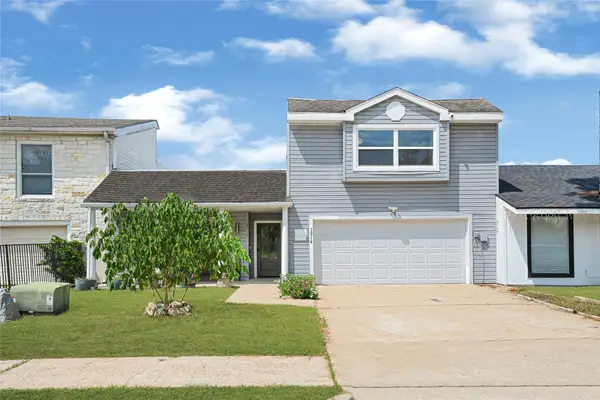 $318,999Active3 beds 3 baths2,305 sq. ft.
$318,999Active3 beds 3 baths2,305 sq. ft.10718 Boardwalk Street, Houston, TX 77042
MLS# 18671116Listed by: KELLER WILLIAMS REALTY METROPOLITAN - New
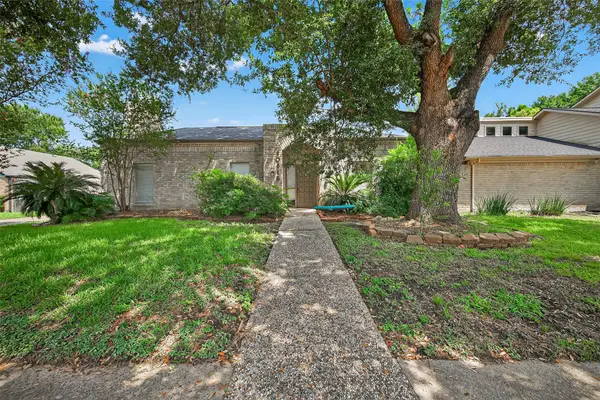 $349,500Active4 beds 2 baths2,289 sq. ft.
$349,500Active4 beds 2 baths2,289 sq. ft.10815 Shawnbrook Drive, Houston, TX 77071
MLS# 28947182Listed by: BERKSHIRE HATHAWAY HOMESERVICES PREMIER PROPERTIES - New
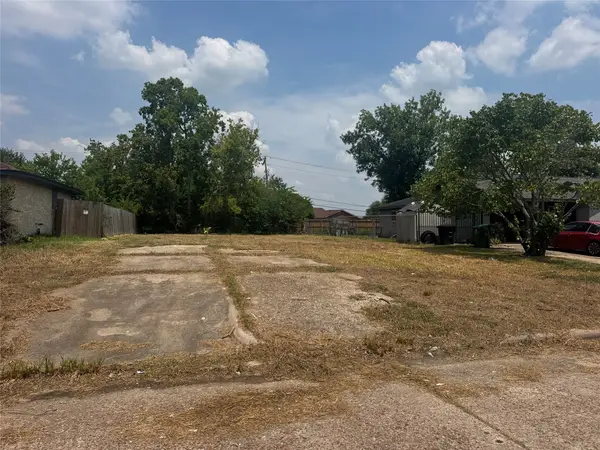 $63,000Active0.13 Acres
$63,000Active0.13 Acres3627 Kilkenny Drive, Houston, TX 77047
MLS# 30893575Listed by: HOMESMART - New
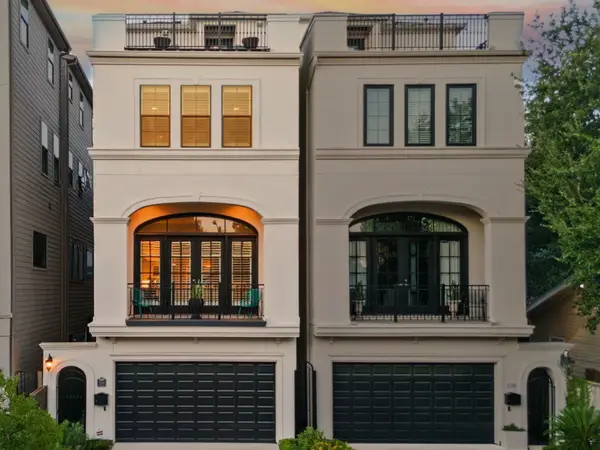 $1,025,000Active3 beds 4 baths3,619 sq. ft.
$1,025,000Active3 beds 4 baths3,619 sq. ft.803 Bomar Street #A, Houston, TX 77006
MLS# 34123265Listed by: KELLER WILLIAMS MEMORIAL - New
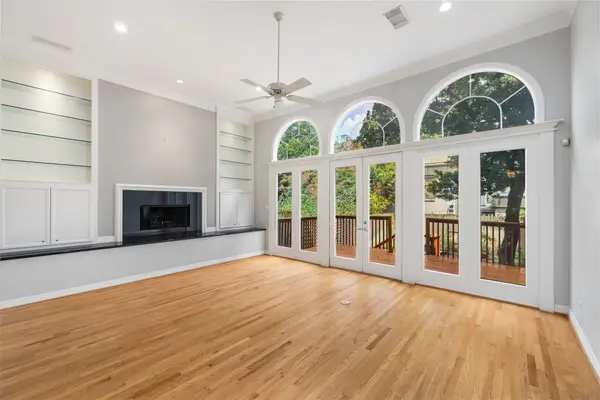 $725,000Active3 beds 3 baths2,712 sq. ft.
$725,000Active3 beds 3 baths2,712 sq. ft.2931 Sackett Street, Houston, TX 77098
MLS# 63232285Listed by: CB&A, REALTORS- LOOP CENTRAL - New
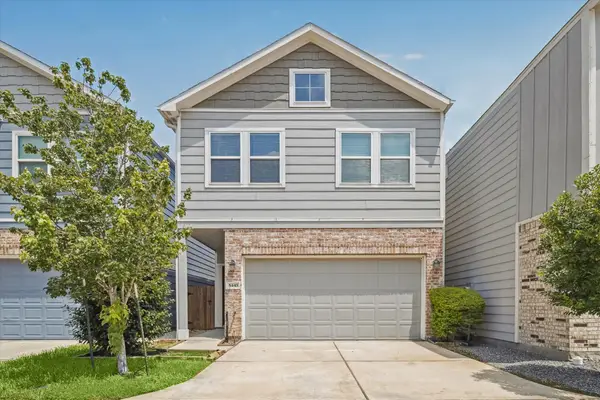 $325,000Active3 beds 3 baths1,648 sq. ft.
$325,000Active3 beds 3 baths1,648 sq. ft.5443 Camaguey Street, Houston, TX 77023
MLS# 64770259Listed by: UTR TEXAS, REALTORS - New
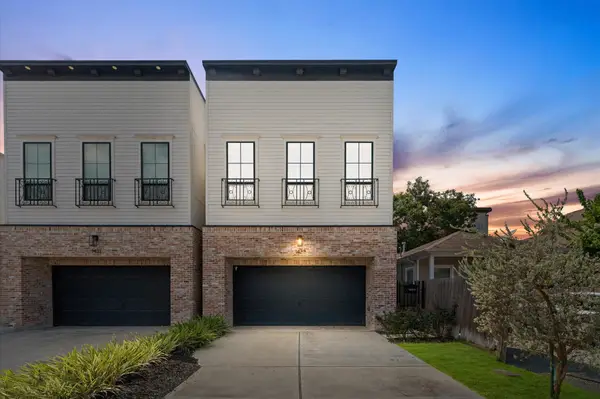 $720,000Active3 beds 3 baths2,427 sq. ft.
$720,000Active3 beds 3 baths2,427 sq. ft.1433 Alexander Street, Houston, TX 77008
MLS# 68369197Listed by: KSP - New
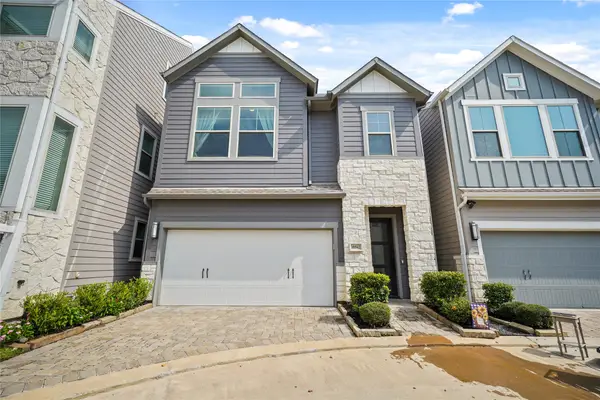 $425,000Active3 beds 3 baths1,804 sq. ft.
$425,000Active3 beds 3 baths1,804 sq. ft.10942 Brambling Wood Drive, Houston, TX 77043
MLS# 75125116Listed by: COMPASS RE TEXAS, LLC - HOUSTON

