607 W Polk Street #A, Houston, TX 77019
Local realty services provided by:ERA Experts
607 W Polk Street #A,Houston, TX 77019
$649,000
- 3 Beds
- 4 Baths
- 2,264 sq. ft.
- Single family
- Active
Listed by:marnie greenwood
Office:compass re texas, llc. - houston
MLS#:8297050
Source:HARMLS
Price summary
- Price:$649,000
- Price per sq. ft.:$286.66
About this home
Stunning contemporary residence in highly desirable Montrose, with incredible downtown views! Built in 2017 by Pablo with Unika, the exterior features stucco, hardi-board, and cement tile with a glass panel balcony. The first-floor offers a two car garage and private guest suite with sliding glass doors and a walk-in shower. On the second floor, enjoy open-concept living and dining with a spacious kitchen. The chef’s kitchen is complete with Bosch appliances, quartz counter tops and ample cabinet storage. Highlights include motorized shades, wired for 5.1 surround sound speakers and bar w/ a wine cooler! The private balcony is just off the living room. Upstairs, large windows fill the primary suite with light. Dual vanity spa-bath w/ luxurious soaking tub & stand alone shower. This level also boasts a guest bedroom & laundry room. On the fourth floor experience an unobstructed view of downtown from the oversized roof top terrace renovated in 2025! No HOA and located on a quiet street.
Contact an agent
Home facts
- Year built:2017
- Listing ID #:8297050
- Updated:September 21, 2025 at 04:11 PM
Rooms and interior
- Bedrooms:3
- Total bathrooms:4
- Full bathrooms:3
- Half bathrooms:1
- Living area:2,264 sq. ft.
Heating and cooling
- Cooling:Central Air, Electric
- Heating:Central, Electric, Gas
Structure and exterior
- Roof:Composition
- Year built:2017
- Building area:2,264 sq. ft.
Schools
- High school:LAMAR HIGH SCHOOL (HOUSTON)
- Middle school:GREGORY-LINCOLN MIDDLE SCHOOL
- Elementary school:WILLIAM WHARTON K-8 DUAL LANGUAGE ACADEMY
Utilities
- Sewer:Public Sewer
Finances and disclosures
- Price:$649,000
- Price per sq. ft.:$286.66
New listings near 607 W Polk Street #A
- New
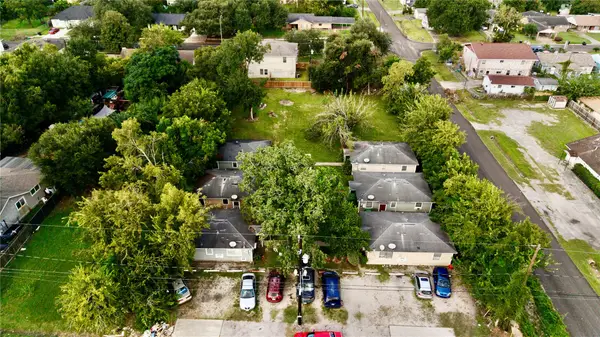 $725,000Active2 beds 1 baths726 sq. ft.
$725,000Active2 beds 1 baths726 sq. ft.4753 Mallow Street, Houston, TX 77033
MLS# 23747882Listed by: EXP REALTY LLC - New
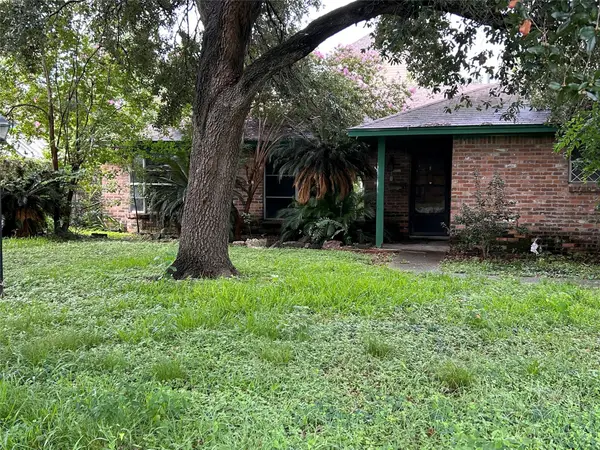 $850,000Active3 beds 1 baths1,619 sq. ft.
$850,000Active3 beds 1 baths1,619 sq. ft.1427 W 22nd Street, Houston, TX 77008
MLS# 55453158Listed by: PRG, REALTORS - New
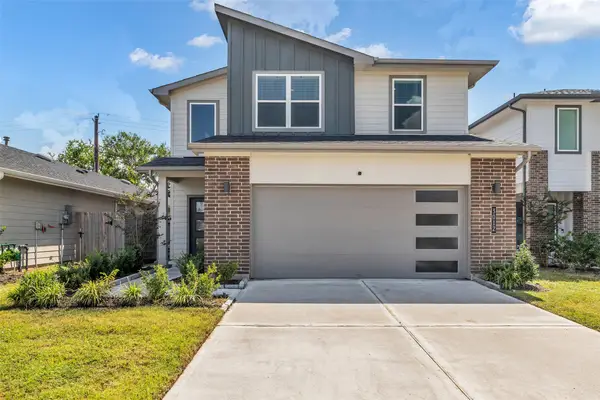 $355,000Active3 beds 3 baths1,844 sq. ft.
$355,000Active3 beds 3 baths1,844 sq. ft.3012 Stock Orchard Lane, Houston, TX 77047
MLS# 82380767Listed by: COLDWELL BANKER REALTY - HEIGHTS - New
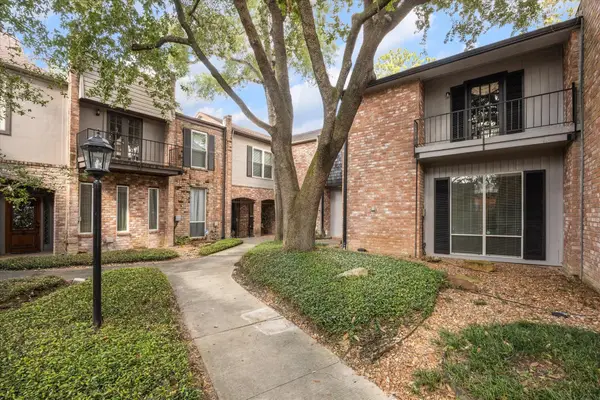 $345,000Active3 beds 3 baths1,956 sq. ft.
$345,000Active3 beds 3 baths1,956 sq. ft.15004 Kimberley Court, Houston, TX 77079
MLS# 93889676Listed by: MARTHA TURNER SOTHEBY'S INTERNATIONAL REALTY - New
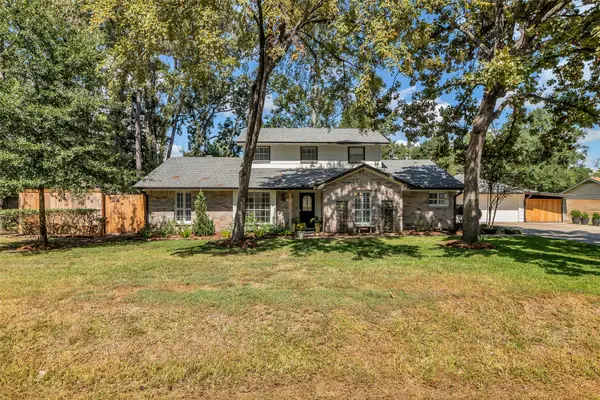 $469,000Active4 beds 3 baths2,374 sq. ft.
$469,000Active4 beds 3 baths2,374 sq. ft.2019 Laurel Springs Lane, Houston, TX 77339
MLS# 16479833Listed by: COLDWELL BANKER REALTY - HEIGHTS - New
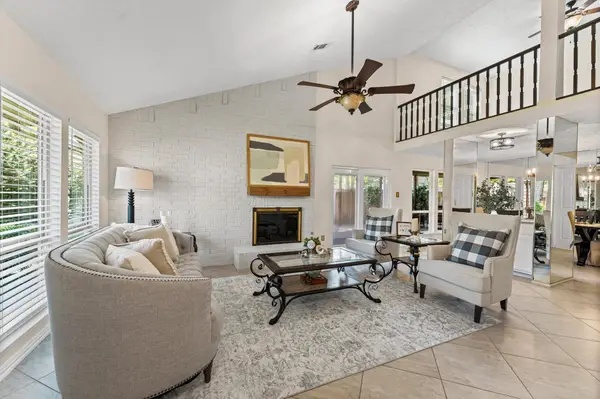 $295,000Active3 beds 3 baths2,001 sq. ft.
$295,000Active3 beds 3 baths2,001 sq. ft.3130 Glade Springs Drive, Houston, TX 77339
MLS# 2314924Listed by: KELLER WILLIAMS REALTY PROFESSIONALS - New
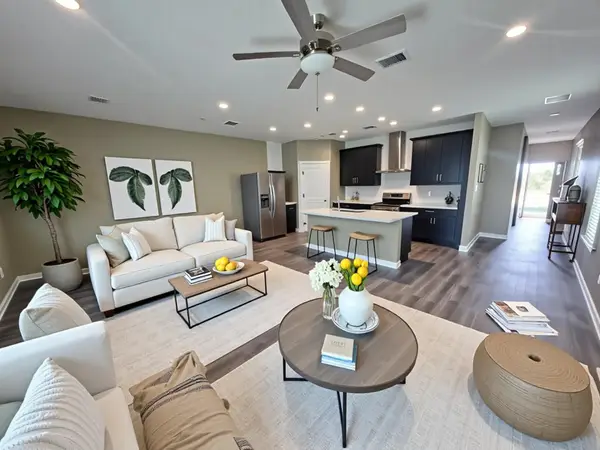 $330,000Active3 beds 3 baths1,913 sq. ft.
$330,000Active3 beds 3 baths1,913 sq. ft.3002 Skyline Mesa, Houston, TX 77051
MLS# 56510907Listed by: CAIN & COMPANY - New
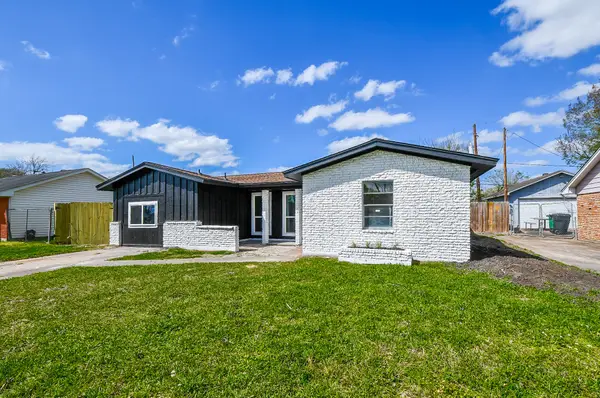 $220,000Active4 beds 3 baths1,581 sq. ft.
$220,000Active4 beds 3 baths1,581 sq. ft.4222 Jorns Street, Houston, TX 77045
MLS# 68228929Listed by: WALZEL PROPERTIES - CORPORATE OFFICE - New
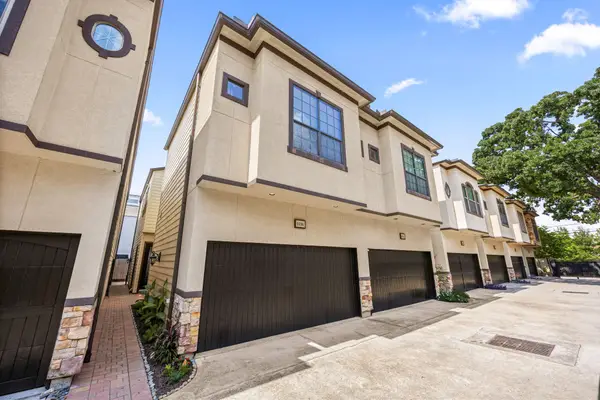 $429,990Active3 beds 3 baths2,000 sq. ft.
$429,990Active3 beds 3 baths2,000 sq. ft.5536 Nolda Street, Houston, TX 77007
MLS# 35313204Listed by: EXP REALTY LLC
