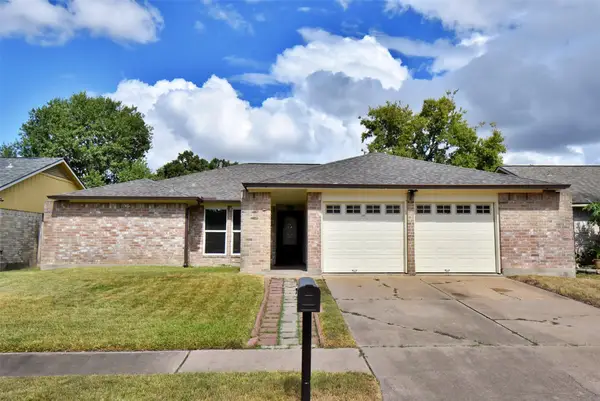6103 Valley Forge Drive #C, Houston, TX 77057
Local realty services provided by:ERA Experts
6103 Valley Forge Drive #C,Houston, TX 77057
$739,000
- 3 Beds
- 5 Baths
- 3,244 sq. ft.
- Townhouse
- Pending
Listed by: kelley austin
Office: martha turner sotheby's international realty
MLS#:57531124
Source:HARMLS
Price summary
- Price:$739,000
- Price per sq. ft.:$227.81
About this home
Location, Location, Location! Spacious townhome in sought after Westhaven Estates. Designed by Lucian Hood and built by Joe Barnett, this 3 bed 4.5 bath home is tucked away in a private 3 unit enclave. A luscious secluded gated walkway leads to your front door. As you walk inside, you are met with gleaming hardwoods and a welcoming foyer that lead to an elegant living room with bar, fireplace, and high ceilings. Living room flows seamless into the dining room with access to bricked atrium. Great floor plan allows for everyday living or entertaining! Bricked floor kitchen features island with cooktop, double oven, and tons of storage. Kitchen is open to the breakfast room and cozy den with a fireplace! Large, airy primary upstairs with 2 separate bathrooms and amazing closets! 2 secondary bedrooms with en-suite bathrooms. One with a covered patio. Recent generator + 2 car attached garage. A hop, skip, and a jump away from Briargrove! Ready for your personal touches!
Contact an agent
Home facts
- Year built:1982
- Listing ID #:57531124
- Updated:November 19, 2025 at 08:47 AM
Rooms and interior
- Bedrooms:3
- Total bathrooms:5
- Full bathrooms:4
- Half bathrooms:1
- Living area:3,244 sq. ft.
Heating and cooling
- Cooling:Attic Fan, Central Air, Electric
- Heating:Central, Gas
Structure and exterior
- Roof:Composition
- Year built:1982
- Building area:3,244 sq. ft.
Schools
- High school:WISDOM HIGH SCHOOL
- Middle school:TANGLEWOOD MIDDLE SCHOOL
- Elementary school:BRIARGROVE ELEMENTARY SCHOOL
Utilities
- Sewer:Public Sewer
Finances and disclosures
- Price:$739,000
- Price per sq. ft.:$227.81
- Tax amount:$12,637 (2024)
New listings near 6103 Valley Forge Drive #C
- New
 $259,000Active3 beds 3 baths2,270 sq. ft.
$259,000Active3 beds 3 baths2,270 sq. ft.9511 Alex Springs Lane, Houston, TX 77044
MLS# 3939911Listed by: DREAM HOME REALTY GROUP - Open Sun, 11am to 1pmNew
 $229,000Active3 beds 3 baths1,584 sq. ft.
$229,000Active3 beds 3 baths1,584 sq. ft.1404 Walnut Bend Lane #23, Houston, TX 77042
MLS# 56131195Listed by: EXP REALTY LLC - New
 $580,000Active4 beds 2 baths3,668 sq. ft.
$580,000Active4 beds 2 baths3,668 sq. ft.4206 Kewanee Street, Houston, TX 77051
MLS# 75884336Listed by: NB ELITE REALTY - New
 $999,000Active5 beds 6 baths4,932 sq. ft.
$999,000Active5 beds 6 baths4,932 sq. ft.3427 Limestone Sky Court, Houston, TX 77059
MLS# 27220654Listed by: RE/MAX SPACE CENTER - New
 $419,000Active4 beds 4 baths2,182 sq. ft.
$419,000Active4 beds 4 baths2,182 sq. ft.9437 Pembrook Street, Houston, TX 77016
MLS# 32461952Listed by: RA BROKERS - New
 $245,000Active3 beds 2 baths1,762 sq. ft.
$245,000Active3 beds 2 baths1,762 sq. ft.17906 Glenpatti Drive, Houston, TX 77084
MLS# 51542229Listed by: RE/MAX GRAND - New
 $315,000Active3 beds 3 baths1,800 sq. ft.
$315,000Active3 beds 3 baths1,800 sq. ft.10616 Ashville Drive, Houston, TX 77051
MLS# 13278584Listed by: BRADEN REAL ESTATE GROUP - New
 $339,000Active4 beds 3 baths1,852 sq. ft.
$339,000Active4 beds 3 baths1,852 sq. ft.3405 Rebecca Street, Houston, TX 77021
MLS# 31594750Listed by: JMP REALTY PARTNERS LLC - New
 $315,000Active3 beds 3 baths1,800 sq. ft.
$315,000Active3 beds 3 baths1,800 sq. ft.10608 Ashville Drive, Houston, TX 77051
MLS# 40979532Listed by: BRADEN REAL ESTATE GROUP - New
 $135,000Active2 beds 1 baths923 sq. ft.
$135,000Active2 beds 1 baths923 sq. ft.2800 Jeanetta Street #2411, Houston, TX 77063
MLS# 63020942Listed by: LPT REALTY, LLC
