6107 Golden Forest Drive, Houston, TX 77092
Local realty services provided by:ERA Experts
6107 Golden Forest Drive,Houston, TX 77092
$373,000
- 3 Beds
- 2 Baths
- 1,714 sq. ft.
- Single family
- Active
Listed by: fred zapalac, jennifer zapalac
Office: norhill realty
MLS#:91828874
Source:HARMLS
Price summary
- Price:$373,000
- Price per sq. ft.:$217.62
- Monthly HOA dues:$18.75
About this home
Welcome to 6107 Golden Forest Drive! Situated on a 7000+ square foot lot with a large backyard, this 3 bedroom 2 bathroom home is tucked away in the sought after Forest West neighborhood, just around the corner from Oak Forest. Updated in 2017, this charming ranch style home is just what you've been waiting for! With fresh interior paint throughout, quartz countertops, stainless appliances, a gas fireplace, a great outdoor entertainment space, indoor laundry room, 2 car garage, roof less than one year old, walk-in closets, and a completely updated sewer line under slab and to the city line, this beautiful home is move in ready. Additional highlights include a community pool, easy access to major highways, and close proximity to plenty of parks and other Oak Forest area amenities, including the Collier public library right at the neighborhood entrance. Forest West is a very welcoming and walkable neighborhood. Don't sleep on this picture perfect home!
Contact an agent
Home facts
- Year built:1970
- Listing ID #:91828874
- Updated:January 08, 2026 at 12:40 PM
Rooms and interior
- Bedrooms:3
- Total bathrooms:2
- Full bathrooms:2
- Living area:1,714 sq. ft.
Heating and cooling
- Cooling:Central Air, Electric
- Heating:Central, Gas
Structure and exterior
- Roof:Composition
- Year built:1970
- Building area:1,714 sq. ft.
Schools
- High school:SCARBOROUGH HIGH SCHOOL
- Middle school:CLIFTON MIDDLE SCHOOL (HOUSTON)
- Elementary school:WAINWRIGHT ELEMENTARY SCHOOL
Utilities
- Sewer:Public Sewer
Finances and disclosures
- Price:$373,000
- Price per sq. ft.:$217.62
- Tax amount:$4,707 (2024)
New listings near 6107 Golden Forest Drive
- New
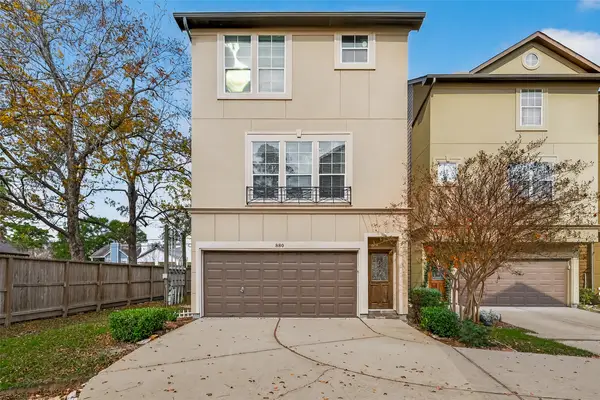 $445,000Active2 beds 3 baths2,118 sq. ft.
$445,000Active2 beds 3 baths2,118 sq. ft.880 Fisher Street, Houston, TX 77018
MLS# 17942553Listed by: BERKSHIRE HATHAWAY HOMESERVICES PREMIER PROPERTIES - New
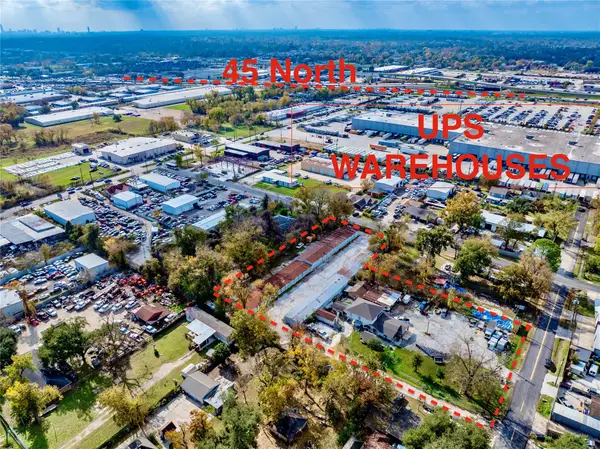 $950,000Active2 beds 1 baths2,368 sq. ft.
$950,000Active2 beds 1 baths2,368 sq. ft.325 W Carby Road, Houston, TX 77037
MLS# 18202231Listed by: APEX BROKERAGE, LLC - New
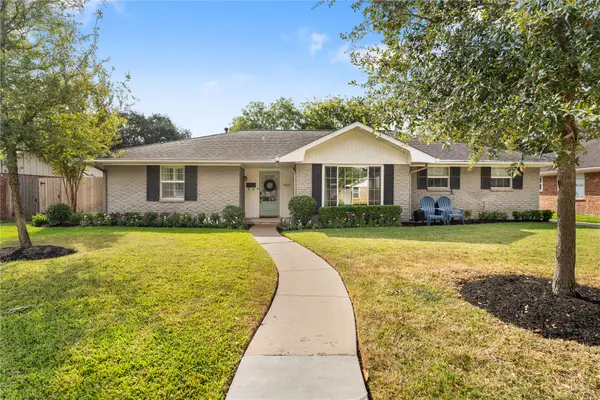 $675,000Active3 beds 2 baths2,361 sq. ft.
$675,000Active3 beds 2 baths2,361 sq. ft.7607 Meadowglen Lane, Houston, TX 77063
MLS# 27213138Listed by: COMPASS RE TEXAS, LLC - HOUSTON - New
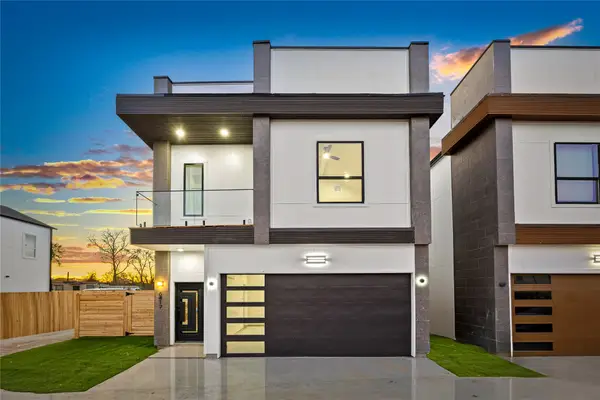 $389,999Active3 beds 3 baths1,653 sq. ft.
$389,999Active3 beds 3 baths1,653 sq. ft.6413 Lamayah Street W, Houston, TX 77091
MLS# 30907331Listed by: PURE REALTY - New
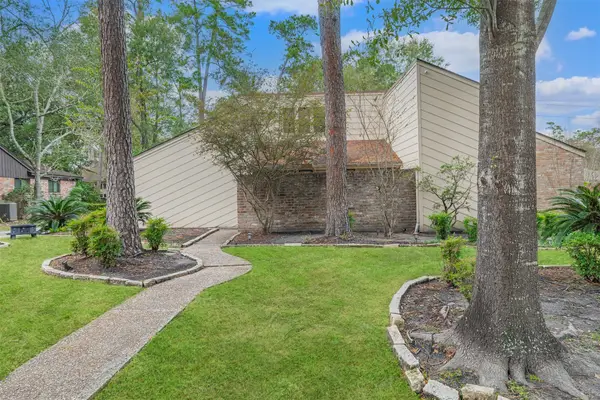 $395,000Active4 beds 3 baths2,583 sq. ft.
$395,000Active4 beds 3 baths2,583 sq. ft.2227 Seven Oaks Drive, Houston, TX 77339
MLS# 38555189Listed by: TEXAS LOCAL REALTY, LLC - New
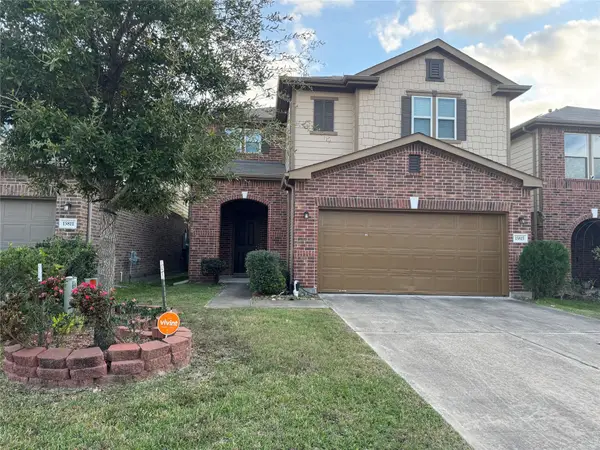 $349,000Active4 beds 3 baths2,806 sq. ft.
$349,000Active4 beds 3 baths2,806 sq. ft.15815 Copper Oak Lane, Houston, TX 77084
MLS# 40257639Listed by: NEW TRANS REALTY - New
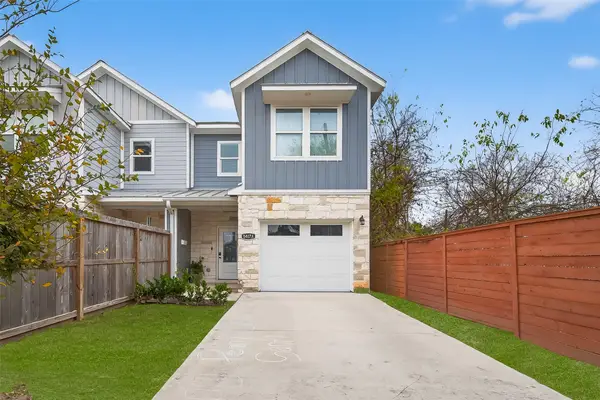 $359,900Active3 beds 3 baths1,588 sq. ft.
$359,900Active3 beds 3 baths1,588 sq. ft.5417 Texas Street #A, Houston, TX 77011
MLS# 40842800Listed by: KELLER WILLIAMS SIGNATURE - New
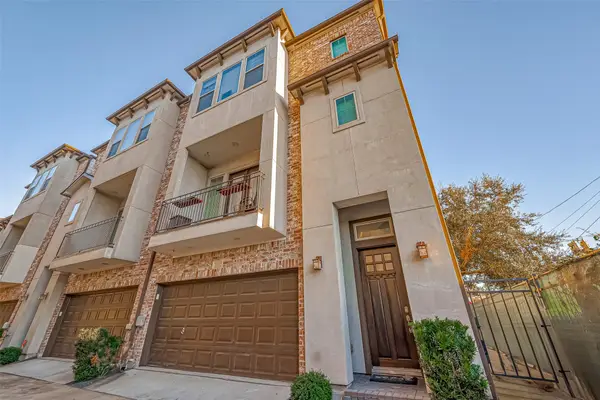 $429,000Active3 beds 4 baths2,350 sq. ft.
$429,000Active3 beds 4 baths2,350 sq. ft.2227 Chenevert Street Street, Houston, TX 77003
MLS# 48473778Listed by: TEXRA REALTY, LLC - New
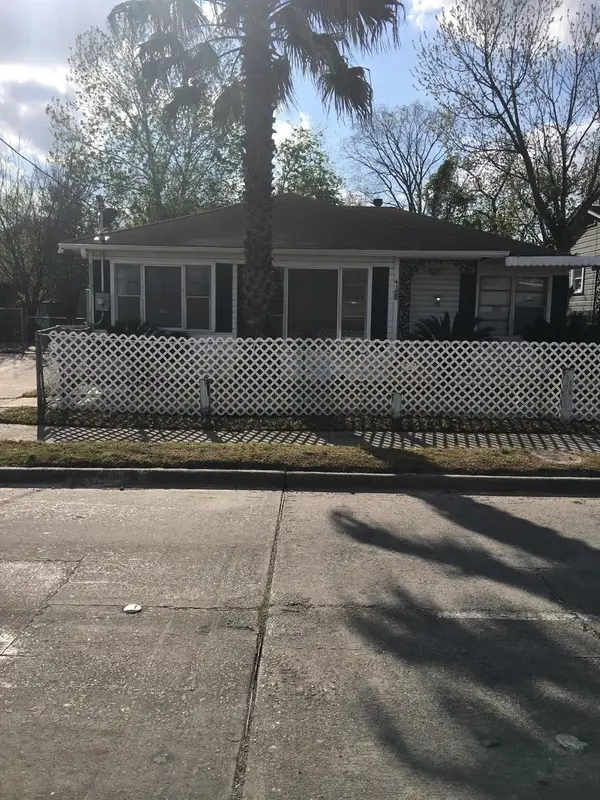 $260,000Active2 beds 1 baths896 sq. ft.
$260,000Active2 beds 1 baths896 sq. ft.4123 Yale Street, Houston, TX 77018
MLS# 52917566Listed by: WINHILL ADVISORS - KIRBY - New
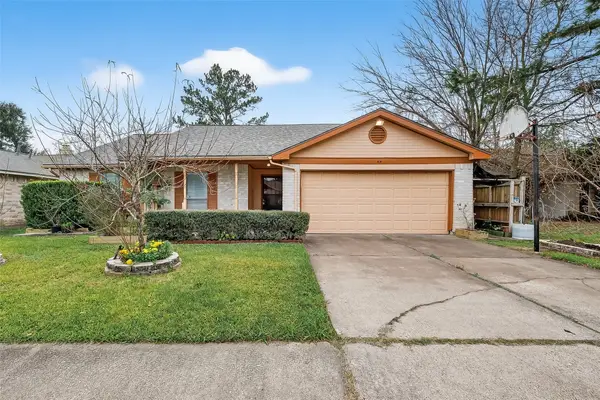 $250,000Active3 beds 2 baths1,768 sq. ft.
$250,000Active3 beds 2 baths1,768 sq. ft.8219 Winding Meadow Court, Houston, TX 77040
MLS# 5303164Listed by: GREAT WALL REALTY LLC
