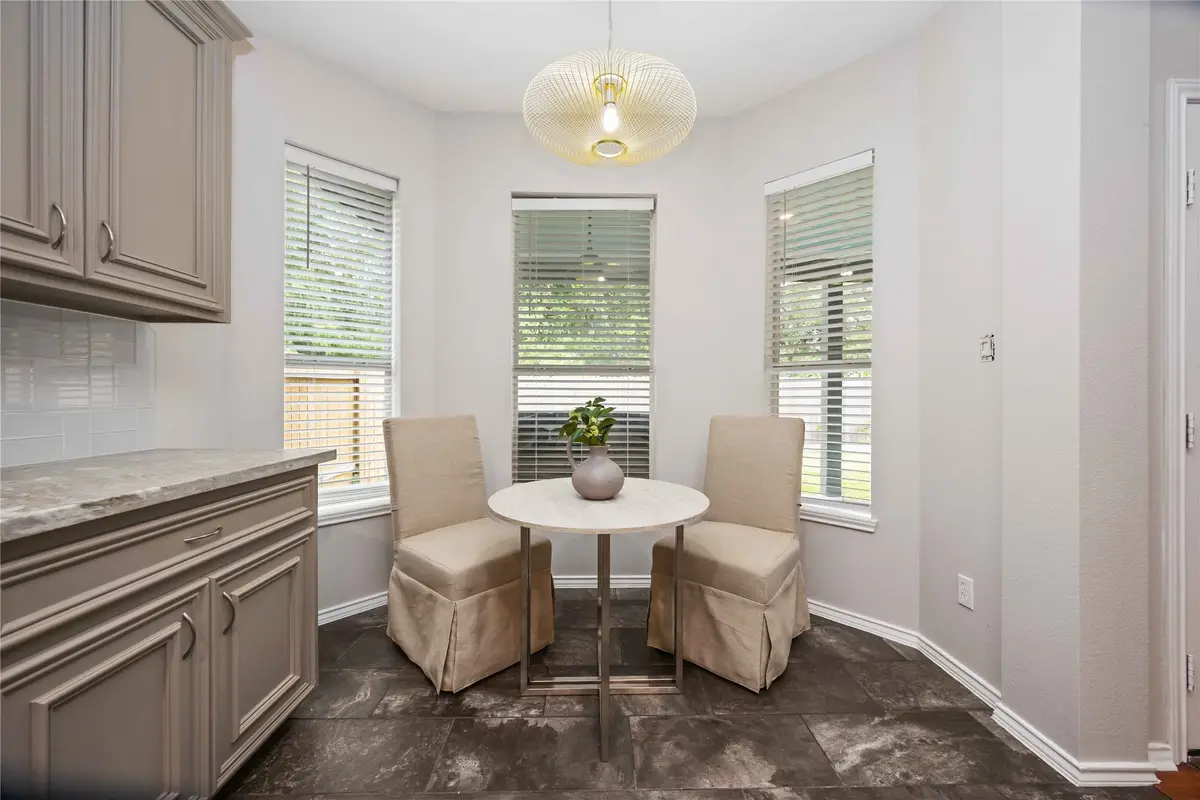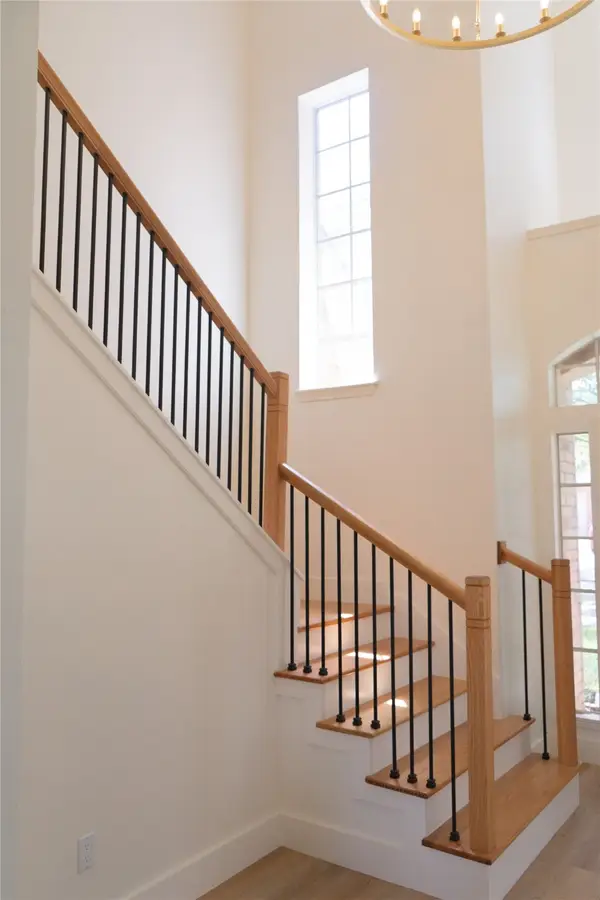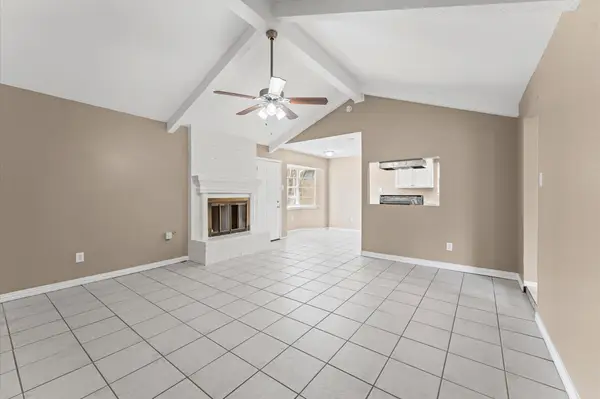6123 Lynwood Banks Lane, Houston, TX 77092
Local realty services provided by:ERA EXPERTS



6123 Lynwood Banks Lane,Houston, TX 77092
$385,000
- 3 Beds
- 3 Baths
- 2,198 sq. ft.
- Single family
- Pending
Listed by:veronica rademacher
Office:ksp
MLS#:53598209
Source:HARMLS
Price summary
- Price:$385,000
- Price per sq. ft.:$175.16
- Monthly HOA dues:$160
About this home
Welcome to 6123 Lynwood Banks, a thoughtfully updated Perry-built home located in the established Oak Forest West community. Situated on a quiet, no-thru-traffic street, this two-story residence offers everything you want to come home to. Recent updates include fresh interior and exterior paint and brand-new carpet throughout. The open-concept floor plan is filled with natural light and offers a spacious living area that flows seamlessly into the kitchen. The updated kitchen showcases granite countertops and a stylish tile backsplash. All bedrooms are located upstairs, including a spacious primary suite with dual vanities, a soaking tub, separate shower, and a large walk-in closet. Additional highlights include a well-maintained yard, covered back patio, hot tub, and no rear neighbors. Enjoy close proximity to TC Jester Park, hike and bike trails, local breweries, and dining. HOA dues include water, trash, and recycling for added convenience. Schedule your showing today!
Contact an agent
Home facts
- Year built:2006
- Listing Id #:53598209
- Updated:August 18, 2025 at 07:33 AM
Rooms and interior
- Bedrooms:3
- Total bathrooms:3
- Full bathrooms:2
- Half bathrooms:1
- Living area:2,198 sq. ft.
Heating and cooling
- Cooling:Attic Fan, Central Air, Electric, Zoned
- Heating:Central, Gas, Zoned
Structure and exterior
- Roof:Composition
- Year built:2006
- Building area:2,198 sq. ft.
- Lot area:0.09 Acres
Schools
- High school:SCARBOROUGH HIGH SCHOOL
- Middle school:CLIFTON MIDDLE SCHOOL (HOUSTON)
- Elementary school:WAINWRIGHT ELEMENTARY SCHOOL
Utilities
- Sewer:Public Sewer
Finances and disclosures
- Price:$385,000
- Price per sq. ft.:$175.16
- Tax amount:$7,281 (2024)
New listings near 6123 Lynwood Banks Lane
- New
 $189,900Active3 beds 2 baths1,485 sq. ft.
$189,900Active3 beds 2 baths1,485 sq. ft.12127 Palmton Street, Houston, TX 77034
MLS# 12210957Listed by: KAREN DAVIS PROPERTIES - New
 $134,900Active2 beds 2 baths1,329 sq. ft.
$134,900Active2 beds 2 baths1,329 sq. ft.2574 Marilee Lane #1, Houston, TX 77057
MLS# 12646031Listed by: RODNEY JACKSON REALTY GROUP, LLC - New
 $349,900Active3 beds 3 baths1,550 sq. ft.
$349,900Active3 beds 3 baths1,550 sq. ft.412 Neyland Street #G, Houston, TX 77022
MLS# 15760933Listed by: CITIQUEST PROPERTIES - New
 $156,000Active2 beds 2 baths891 sq. ft.
$156,000Active2 beds 2 baths891 sq. ft.12307 Kings Chase Drive, Houston, TX 77044
MLS# 36413942Listed by: KELLER WILLIAMS HOUSTON CENTRAL - Open Sat, 11am to 4pmNew
 $750,000Active4 beds 4 baths3,287 sq. ft.
$750,000Active4 beds 4 baths3,287 sq. ft.911 Chisel Point Drive, Houston, TX 77094
MLS# 36988040Listed by: KELLER WILLIAMS PREMIER REALTY - New
 $390,000Active4 beds 3 baths2,536 sq. ft.
$390,000Active4 beds 3 baths2,536 sq. ft.2415 Jasmine Ridge Court, Houston, TX 77062
MLS# 60614824Listed by: MY CASTLE REALTY - New
 $875,000Active3 beds 4 baths3,134 sq. ft.
$875,000Active3 beds 4 baths3,134 sq. ft.2322 Dorrington Street, Houston, TX 77030
MLS# 64773774Listed by: COMPASS RE TEXAS, LLC - HOUSTON - New
 $966,000Active4 beds 5 baths3,994 sq. ft.
$966,000Active4 beds 5 baths3,994 sq. ft.6126 Cottage Grove Lake Drive, Houston, TX 77007
MLS# 74184112Listed by: INTOWN HOMES - New
 $229,900Active3 beds 2 baths1,618 sq. ft.
$229,900Active3 beds 2 baths1,618 sq. ft.234 County Fair Drive, Houston, TX 77060
MLS# 79731655Listed by: PLATINUM 1 PROPERTIES, LLC - New
 $174,900Active3 beds 1 baths1,189 sq. ft.
$174,900Active3 beds 1 baths1,189 sq. ft.8172 Milredge Street, Houston, TX 77017
MLS# 33178315Listed by: KELLER WILLIAMS HOUSTON CENTRAL
