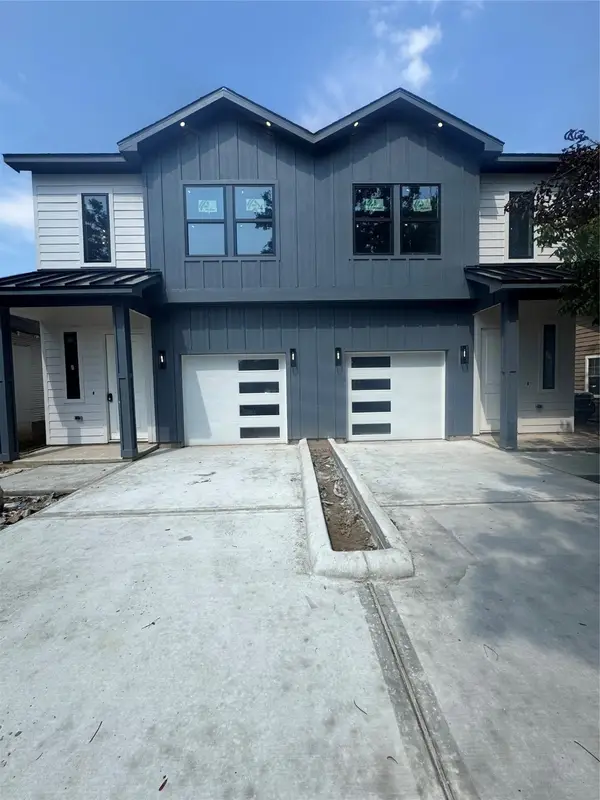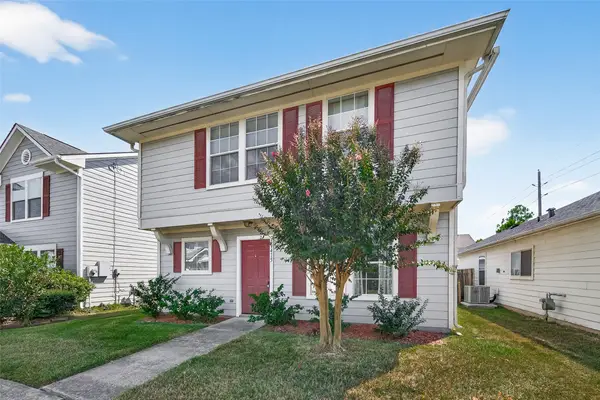6138 Birchmont Drive, Houston, TX 77092
Local realty services provided by:American Real Estate ERA Powered
6138 Birchmont Drive,Houston, TX 77092
$285,000
- 3 Beds
- 2 Baths
- 1,508 sq. ft.
- Single family
- Active
Listed by:dallas tadlock
Office:cb&a, realtors
MLS#:52950031
Source:HARMLS
Price summary
- Price:$285,000
- Price per sq. ft.:$188.99
- Monthly HOA dues:$17.5
About this home
Welcome to 6138 Birchmont Drive! In the heart of Forest West, a mature, walkable, and pride-in-ownership community, you won't be disappointed with your drive up. Single level, formal living room, kitchen open to the family room, with bedrooms split around the primary, this home offers great flexibility. The formal living room offer flexibility for work from home, a game room, play area, whatever works best! Front and back sprinklered yard, beautiful private backyard space with a covered porch to enjoy your evenings, and an air conditioned garage to make sure everyone has their own space. Just minutes from major roadways, eclectic shopping and dining, and Downtown; this is a hidden gem. The estate is aware of these updates within the last ~10 years: roof, water heater, windows, HVAC; your due diligence is warranted as these are estimated. We'd love to have you tour and see exactly how wonderful this community and home are.
Contact an agent
Home facts
- Year built:1968
- Listing ID #:52950031
- Updated:October 06, 2025 at 02:14 AM
Rooms and interior
- Bedrooms:3
- Total bathrooms:2
- Full bathrooms:2
- Living area:1,508 sq. ft.
Heating and cooling
- Cooling:Central Air, Electric
- Heating:Central, Gas
Structure and exterior
- Roof:Composition
- Year built:1968
- Building area:1,508 sq. ft.
- Lot area:0.17 Acres
Schools
- High school:SCARBOROUGH HIGH SCHOOL
- Middle school:CLIFTON MIDDLE SCHOOL (HOUSTON)
- Elementary school:WAINWRIGHT ELEMENTARY SCHOOL
Utilities
- Sewer:Public Sewer
Finances and disclosures
- Price:$285,000
- Price per sq. ft.:$188.99
- Tax amount:$5,215 (2024)
New listings near 6138 Birchmont Drive
- New
 $238,000Active3 beds 2 baths1,500 sq. ft.
$238,000Active3 beds 2 baths1,500 sq. ft.14003 Prosperity Ridge Drive, Houston, TX 77048
MLS# 37372675Listed by: SOUTHWEST REALTY GROUP - New
 $290,000Active2 beds 3 baths1,812 sq. ft.
$290,000Active2 beds 3 baths1,812 sq. ft.9409 Bassoon Drive, Houston, TX 77025
MLS# 83371874Listed by: LESLIE LERNER PROPERTIES  $615,000Pending3 beds 3 baths3,224 sq. ft.
$615,000Pending3 beds 3 baths3,224 sq. ft.4605 Siegel Street #A/B, Houston, TX 77009
MLS# 24899155Listed by: NB ELITE REALTY- New
 $369,000Active3 beds 2 baths1,782 sq. ft.
$369,000Active3 beds 2 baths1,782 sq. ft.1615 Redway Lane, Houston, TX 77062
MLS# 48418386Listed by: BETTER HOMES AND GARDENS REAL ESTATE GARY GREENE - BAY AREA - New
 $220,000Active3 beds 3 baths1,612 sq. ft.
$220,000Active3 beds 3 baths1,612 sq. ft.19415 Richland Springs Drive, Houston, TX 77073
MLS# 94103654Listed by: PROPEL REALTY - New
 $342,000Active4 beds 3 baths3,009 sq. ft.
$342,000Active4 beds 3 baths3,009 sq. ft.8411 Sandestine Court, Houston, TX 77095
MLS# 73999000Listed by: CARYN BEARD PROPERTIES - New
 $135,000Active2 beds 1 baths708 sq. ft.
$135,000Active2 beds 1 baths708 sq. ft.301 E 41st Street, Houston, TX 77022
MLS# 79399726Listed by: JANE BYRD PROPERTIES INTERNATIONAL LLC - New
 $235,000Active3 beds 3 baths1,573 sq. ft.
$235,000Active3 beds 3 baths1,573 sq. ft.5424 Quail Cove Lane, Houston, TX 77053
MLS# 3038109Listed by: WHITE PICKET REALTY LLC - New
 $227,000Active3 beds 3 baths1,977 sq. ft.
$227,000Active3 beds 3 baths1,977 sq. ft.18920 Sunrise Ranch Court, Houston, TX 77073
MLS# 41026015Listed by: NEXTGEN REAL ESTATE PROPERTIES - New
 $209,900Active3 beds 2 baths1,197 sq. ft.
$209,900Active3 beds 2 baths1,197 sq. ft.10307 Dawson Hill Lane, Houston, TX 77044
MLS# 46482680Listed by: SIERRA VISTA REALTY LLC
