6204 Maybell Street, Houston, TX 77091
Local realty services provided by:ERA Experts
6204 Maybell Street,Houston, TX 77091
$385,000
- 3 Beds
- 3 Baths
- 2,017 sq. ft.
- Single family
- Active
Listed by: thai klam, bruno rodriguez
Office: compass re texas, llc. - houston
MLS#:15397058
Source:HARMLS
Price summary
- Price:$385,000
- Price per sq. ft.:$190.88
- Monthly HOA dues:$100
About this home
New construction by Elysium Builders offering style, security & smart design in a private end unit! This 3-bed, 3-bath home features 2,017 SF of light-filled living space with quartz countertops, Energy Star appliances, engineered wood floors, and a spacious open-concept layout. Kitchen includes a large island, matte black fixtures, and freestanding gas range. Oversized primary suite offers vaulted ceilings, dual-sink vanity, spa-style tub, walk-in shower & large closet. All bedrooms have private bath access. Smart features include high-efficiency HVAC, digital thermostat, owned alarm, attic fan & LED lighting. Fenced yard, gated driveway & attached garage add privacy. Durable cement board siding, composition roof, slab foundation & low-maintenance lot make this a standout. Located in an emerging Houston neighborhood surrounded by new development with easy access to I-45, 610, and downtown. Move-in ready and built for comfort, convenience & long-term value.
Contact an agent
Home facts
- Year built:2023
- Listing ID #:15397058
- Updated:December 31, 2025 at 06:11 PM
Rooms and interior
- Bedrooms:3
- Total bathrooms:3
- Full bathrooms:3
- Living area:2,017 sq. ft.
Heating and cooling
- Cooling:Attic Fan, Central Air, Electric
- Heating:Central, Gas
Structure and exterior
- Roof:Composition
- Year built:2023
- Building area:2,017 sq. ft.
Schools
- High school:CARVER H S FOR APPLIED TECH/ENGINEERING/ARTS
- Middle school:DREW ACADEMY
- Elementary school:ANDERSON ACADEMY
Utilities
- Sewer:Public Sewer
Finances and disclosures
- Price:$385,000
- Price per sq. ft.:$190.88
New listings near 6204 Maybell Street
- New
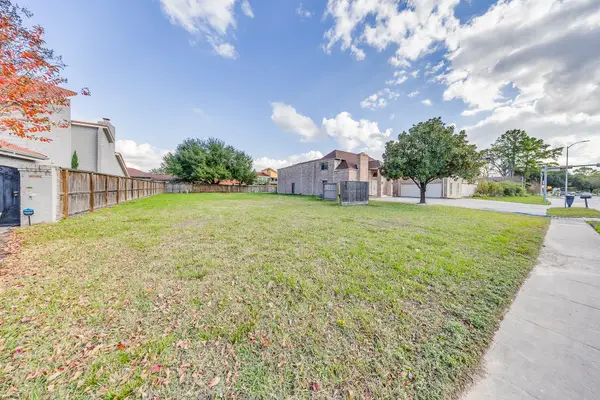 $68,000Active0.22 Acres
$68,000Active0.22 Acres0 Lot 9 Antoine Drive, Houston, TX 77088
MLS# 3241272Listed by: RE/MAX REAL ESTATE ASSOC. - New
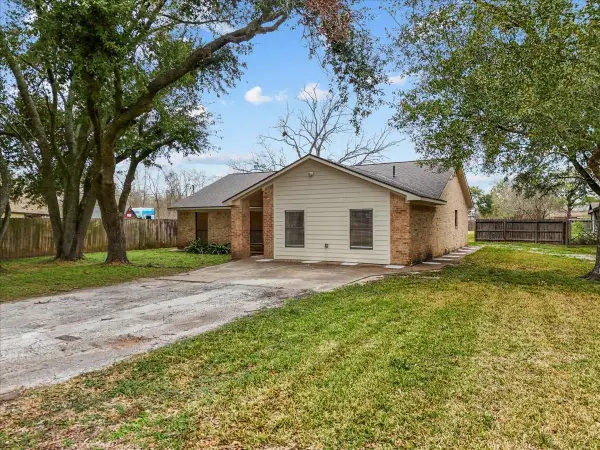 $350,000Active3 beds 2 baths1,944 sq. ft.
$350,000Active3 beds 2 baths1,944 sq. ft.537 Keith Avenue, Houston, TX 77504
MLS# 4731590Listed by: ROCKIN 4C PROPERTIES - New
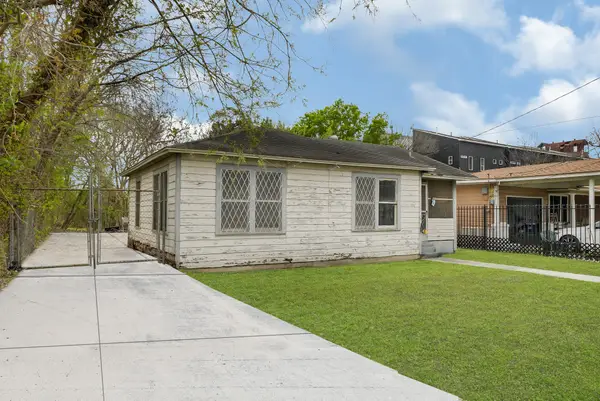 $130,000Active2 beds 1 baths496 sq. ft.
$130,000Active2 beds 1 baths496 sq. ft.4722 Edmund Street, Houston, TX 77020
MLS# 73021470Listed by: EPIQUE REALTY LLC - New
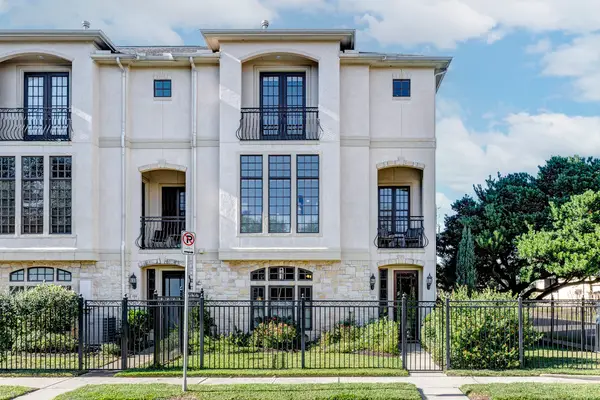 $699,000Active3 beds 4 baths2,830 sq. ft.
$699,000Active3 beds 4 baths2,830 sq. ft.1222 Rosedale Street, Houston, TX 77004
MLS# 77953557Listed by: GREENWOOD KING PROPERTIES - KIRBY OFFICE - New
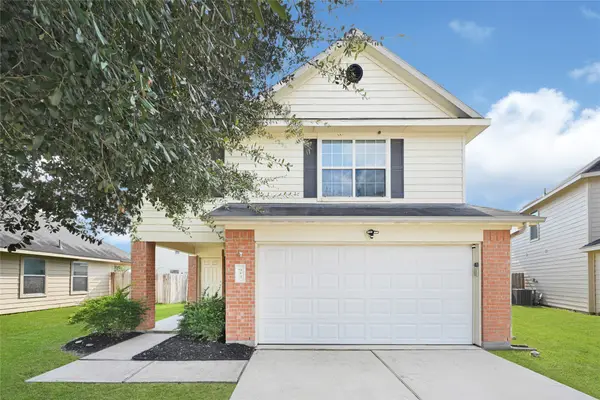 $220,000Active3 beds 3 baths1,946 sq. ft.
$220,000Active3 beds 3 baths1,946 sq. ft.914 Redcrest Springs Court, Houston, TX 77073
MLS# 92840115Listed by: KELLER WILLIAMS HOUSTON CENTRAL - New
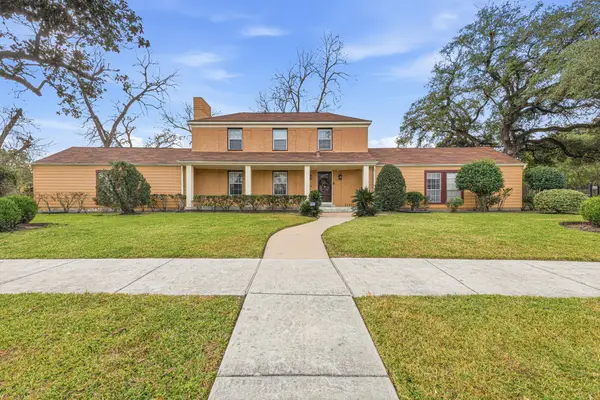 $850,000Active4 beds 6 baths4,040 sq. ft.
$850,000Active4 beds 6 baths4,040 sq. ft.3318 Parkwood Drive, Houston, TX 77021
MLS# 93844003Listed by: WOMACK DEVELOPMENT & INVESTMENT REALTORS - New
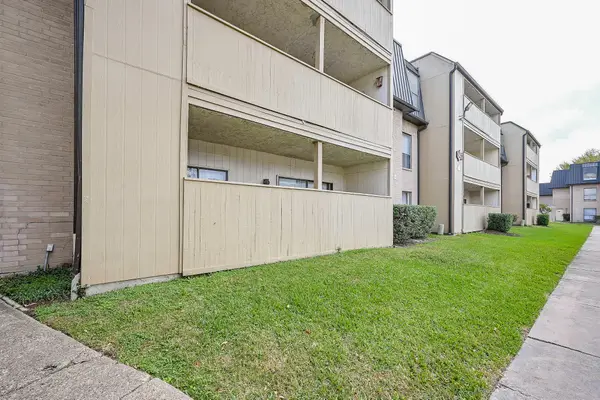 $98,500Active2 beds 2 baths1,092 sq. ft.
$98,500Active2 beds 2 baths1,092 sq. ft.8427 Hearth Drive Drive #2, Houston, TX 77054
MLS# 49466683Listed by: ASSET PROPERTY REALTY - New
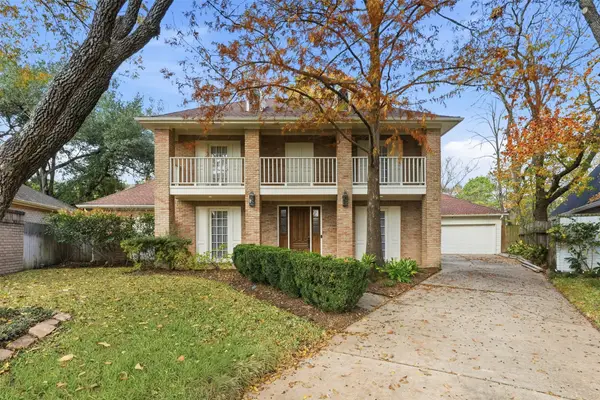 $443,000Active4 beds 3 baths2,918 sq. ft.
$443,000Active4 beds 3 baths2,918 sq. ft.1422 Trace Drive, Houston, TX 77077
MLS# 69185801Listed by: REALTY OF AMERICA - HEIGHTS - New
 $1,569,000Active4 beds 4 baths3,635 sq. ft.
$1,569,000Active4 beds 4 baths3,635 sq. ft.1524 Nicholson St, Houston, TX 77008
MLS# 77662514Listed by: RE/MAX INTEGRITY - New
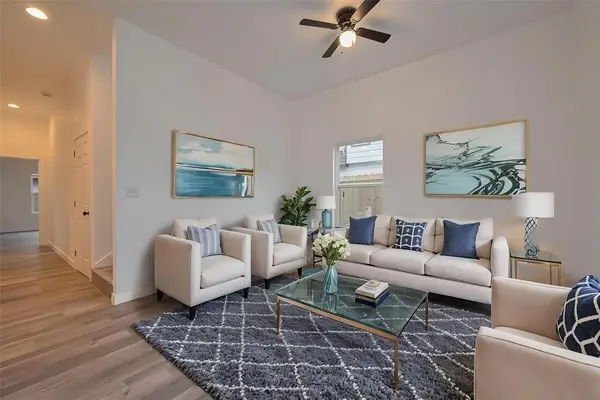 $289,000Active4 beds 3 baths1,634 sq. ft.
$289,000Active4 beds 3 baths1,634 sq. ft.9005 Hilda Street, Houston, TX 77033
MLS# 13796620Listed by: EXP REALTY LLC
