6206 Bankside Drive, Houston, TX 77096
Local realty services provided by:ERA EXPERTS
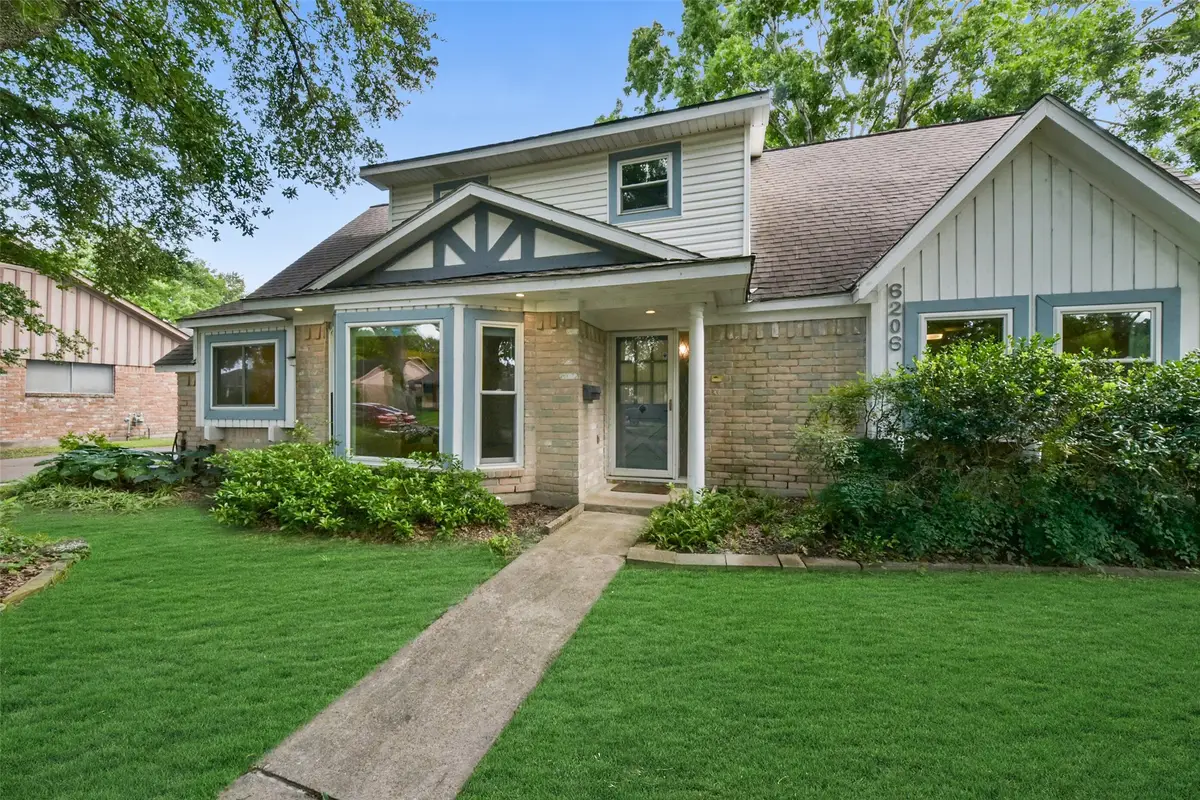
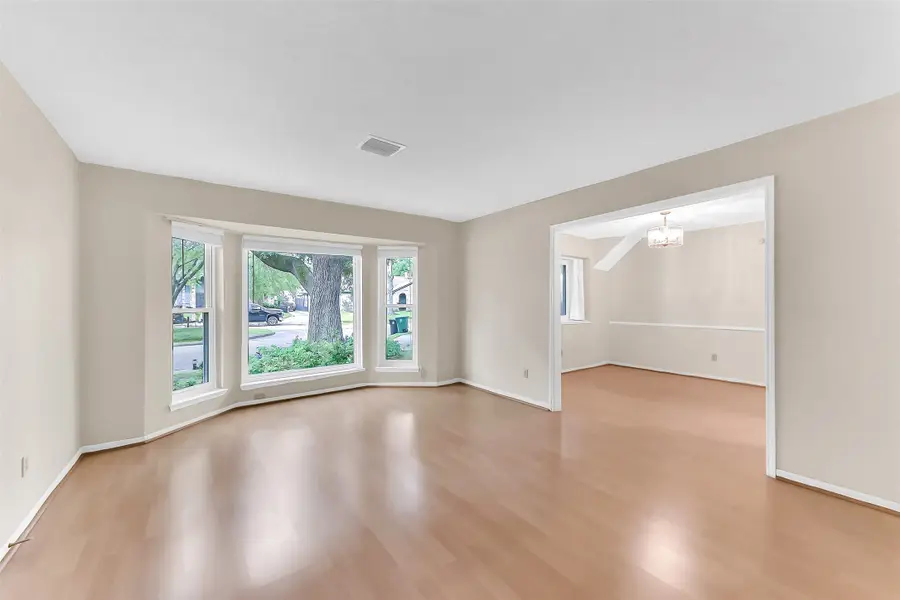

6206 Bankside Drive,Houston, TX 77096
$265,000
- 4 Beds
- 3 Baths
- 2,326 sq. ft.
- Single family
- Pending
Listed by:kristyn doar-page
Office:cb&a, realtors- loop central
MLS#:53289236
Source:HARMLS
Price summary
- Price:$265,000
- Price per sq. ft.:$113.93
- Monthly HOA dues:$45.83
About this home
Exceptional opportunity in sought-after Northbrook—a quiet, secluded, deed-restricted community known for its pride of ownership, private clubhouse, gated pool, playground, fitness trail, and scenic greenbelts. Even better-the gated greenbelt, pool and playground are just steps away from this home! This spacious 4-bedroom, 2.5-bath home features a flexible floor plan w/ formal living & dining, a large family room w/ gas-log fireplace & built-ins, & an upstairs bonus room—ideal for a game room, office, or media space. W/solid bones, double-pane windows, & plenty of natural light, it’s the perfect canvas for your updates. Priced at $265,000, the home offers tremendous value for buyers/investors ready to renovate & build equity. The shaded backyard provides space to relax & entertain. Located w/ convenient access to 610 & the Texas Medical Center, shopping/dining. Strong comps, peaceful surroundings, & timeless potential, this is the one you've been waiting for—come make it yours!
Contact an agent
Home facts
- Year built:1973
- Listing Id #:53289236
- Updated:August 18, 2025 at 07:20 AM
Rooms and interior
- Bedrooms:4
- Total bathrooms:3
- Full bathrooms:2
- Half bathrooms:1
- Living area:2,326 sq. ft.
Heating and cooling
- Cooling:Central Air, Electric
- Heating:Central, Gas
Structure and exterior
- Roof:Wood
- Year built:1973
- Building area:2,326 sq. ft.
Schools
- High school:WESTBURY HIGH SCHOOL
- Middle school:FONDREN MIDDLE SCHOOL
- Elementary school:HALPIN/TINSLEY
Utilities
- Sewer:Public Sewer
Finances and disclosures
- Price:$265,000
- Price per sq. ft.:$113.93
New listings near 6206 Bankside Drive
- New
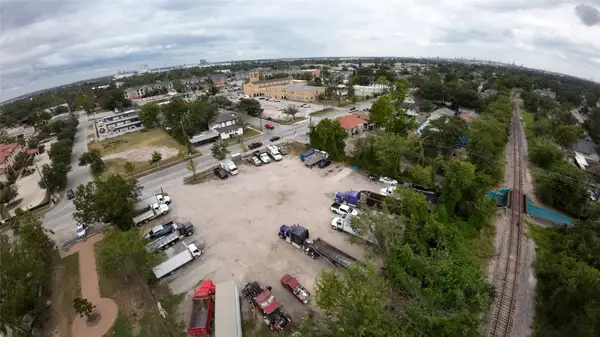 $899,000Active0 Acres
$899,000Active0 Acres7206 Capitol St, Houston, TX 77011
MLS# 24598739Listed by: REALTY WORLD HOMES & ESTATES - New
 $570,000Active3 beds 4 baths2,035 sq. ft.
$570,000Active3 beds 4 baths2,035 sq. ft.4211 Crawford Street, Houston, TX 77004
MLS# 34412525Listed by: HOMESMART - New
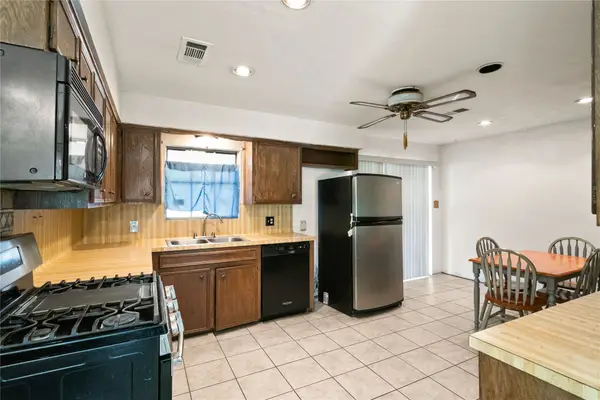 $199,900Active3 beds 2 baths1,300 sq. ft.
$199,900Active3 beds 2 baths1,300 sq. ft.522 Rainy River Drive, Houston, TX 77037
MLS# 53333519Listed by: JLA REALTY - New
 $235,140Active3 beds 2 baths1,266 sq. ft.
$235,140Active3 beds 2 baths1,266 sq. ft.2623 Lantana Spring Road, Houston, TX 77038
MLS# 61692114Listed by: LENNAR HOMES VILLAGE BUILDERS, LLC - New
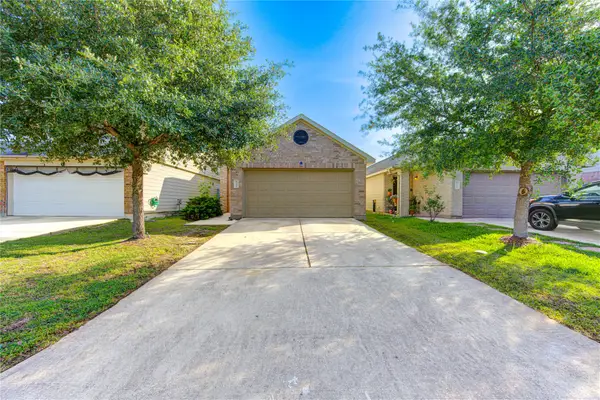 $210,000Active3 beds 3 baths1,720 sq. ft.
$210,000Active3 beds 3 baths1,720 sq. ft.15531 Kiplands Bend Drive, Houston, TX 77014
MLS# 93891041Listed by: GLAD REALTY LLC - New
 $189,900Active3 beds 2 baths1,485 sq. ft.
$189,900Active3 beds 2 baths1,485 sq. ft.12127 Palmton Street, Houston, TX 77034
MLS# 12210957Listed by: KAREN DAVIS PROPERTIES - New
 $134,900Active2 beds 2 baths1,329 sq. ft.
$134,900Active2 beds 2 baths1,329 sq. ft.2574 Marilee Lane #1, Houston, TX 77057
MLS# 12646031Listed by: RODNEY JACKSON REALTY GROUP, LLC - New
 $349,900Active3 beds 3 baths1,550 sq. ft.
$349,900Active3 beds 3 baths1,550 sq. ft.412 Neyland Street #G, Houston, TX 77022
MLS# 15760933Listed by: CITIQUEST PROPERTIES - New
 $156,000Active2 beds 2 baths891 sq. ft.
$156,000Active2 beds 2 baths891 sq. ft.12307 Kings Chase Drive, Houston, TX 77044
MLS# 36413942Listed by: KELLER WILLIAMS HOUSTON CENTRAL - Open Sat, 11am to 4pmNew
 $750,000Active4 beds 4 baths3,287 sq. ft.
$750,000Active4 beds 4 baths3,287 sq. ft.911 Chisel Point Drive, Houston, TX 77094
MLS# 36988040Listed by: KELLER WILLIAMS PREMIER REALTY
