6214 Yarwell Drive, Houston, TX 77096
Local realty services provided by:ERA Experts
6214 Yarwell Drive,Houston, TX 77096
$629,900
- 4 Beds
- 3 Baths
- 2,360 sq. ft.
- Single family
- Active
Listed by: orian caldwell
Office: coldwell banker realty - bellaire-metropolitan
MLS#:8371613
Source:HARMLS
Price summary
- Price:$629,900
- Price per sq. ft.:$266.91
- Monthly HOA dues:$45.83
About this home
Welcome to this beautifully updated Ranch style home in Maplewood South with 4 bedrooms, a study, and 2.5 baths. Professionally renovated and City of Houston Approved, this home boasts a country modern design with Sherwin Williams Pure White walls, Devine White Doors, and modern floating cabinets in the bathrooms. Enjoy Chocolate Quartz countertops, a large waterfall kitchen island, Pergo EverCraft Hybrid waterproof reslient flooring, and custom designer tile throughout. Upgrades include electrical(2025), plumbing(2025), furnace(2025), duct work(2025), plenum(2025), one-year-old roof and recent double pain windows. Relax in the Primary Bath with walk-in shower and separate soaking tub, and appreciate the double sinks and privacy door in the guest bathroom. Stay tuned for more updates!
Contact an agent
Home facts
- Year built:1966
- Listing ID #:8371613
- Updated:January 09, 2026 at 01:20 PM
Rooms and interior
- Bedrooms:4
- Total bathrooms:3
- Full bathrooms:2
- Half bathrooms:1
- Living area:2,360 sq. ft.
Heating and cooling
- Cooling:Central Air, Electric
- Heating:Central, Gas
Structure and exterior
- Roof:Wood
- Year built:1966
- Building area:2,360 sq. ft.
- Lot area:0.2 Acres
Schools
- High school:WESTBURY HIGH SCHOOL
- Middle school:FONDREN MIDDLE SCHOOL
- Elementary school:ELROD ELEMENTARY SCHOOL (HOUSTON)
Utilities
- Sewer:Public Sewer
Finances and disclosures
- Price:$629,900
- Price per sq. ft.:$266.91
- Tax amount:$10,333 (2025)
New listings near 6214 Yarwell Drive
- New
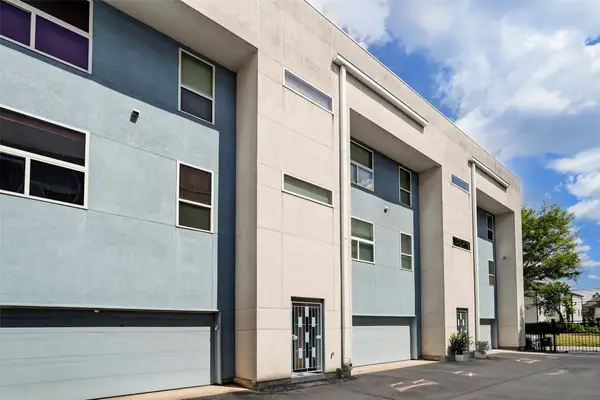 $543,900Active3 beds 2 baths2,923 sq. ft.
$543,900Active3 beds 2 baths2,923 sq. ft.1820 Prospect Street, Houston, TX 77004
MLS# 12790506Listed by: EUROPA HOUSTON REALTY - New
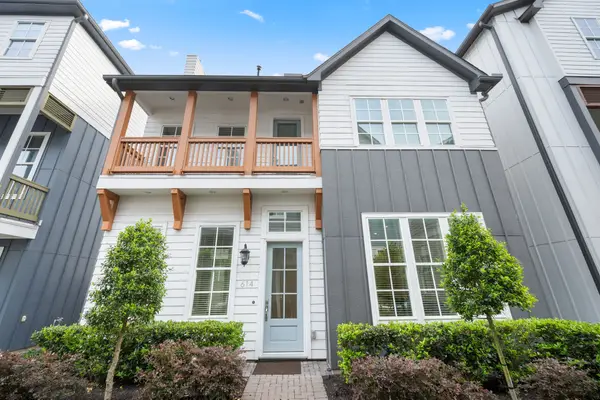 $499,000Active3 beds 4 baths2,160 sq. ft.
$499,000Active3 beds 4 baths2,160 sq. ft.614 Delmar Street, Houston, TX 77023
MLS# 13119956Listed by: WINHILL ADVISORS - KIRBY - New
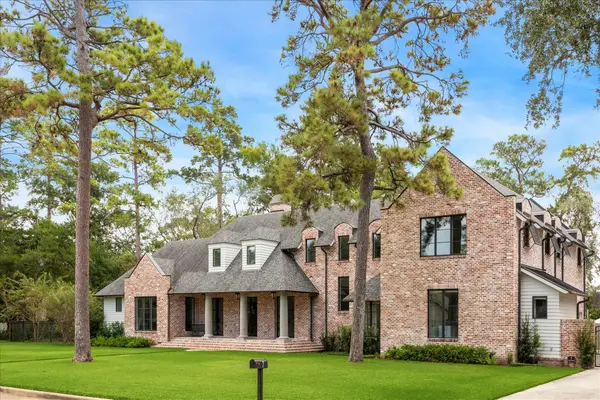 $3,895,000Active5 beds 6 baths5,928 sq. ft.
$3,895,000Active5 beds 6 baths5,928 sq. ft.7 Hedwig Shadows Drive, Houston, TX 77024
MLS# 16504807Listed by: COMPASS RE TEXAS, LLC - HOUSTON - New
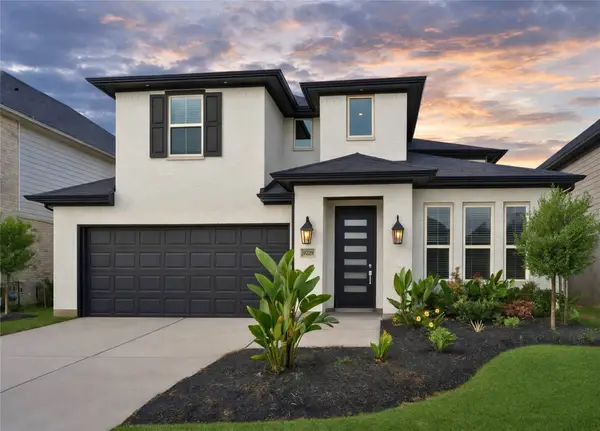 $620,000Active5 beds 5 baths3,373 sq. ft.
$620,000Active5 beds 5 baths3,373 sq. ft.9219 Edgeberry Drive, Cypress, TX 77433
MLS# 17968918Listed by: COMPASS RE TEXAS, LLC - THE WOODLANDS - New
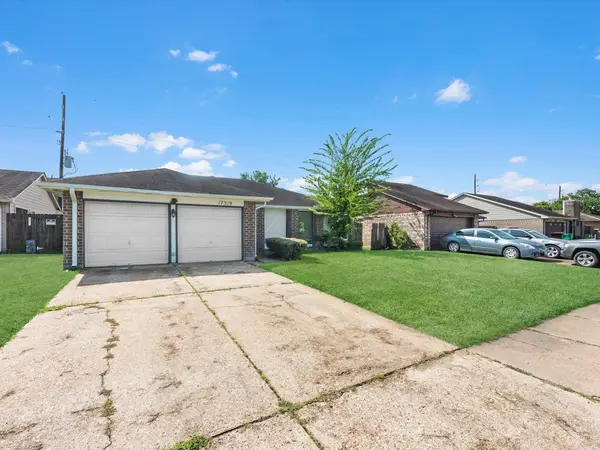 $242,900Active3 beds 2 baths1,517 sq. ft.
$242,900Active3 beds 2 baths1,517 sq. ft.17319 Gaucho Drive, Houston, TX 77083
MLS# 30815777Listed by: ALUMBRA INTERNATIONAL PROPERTIES - New
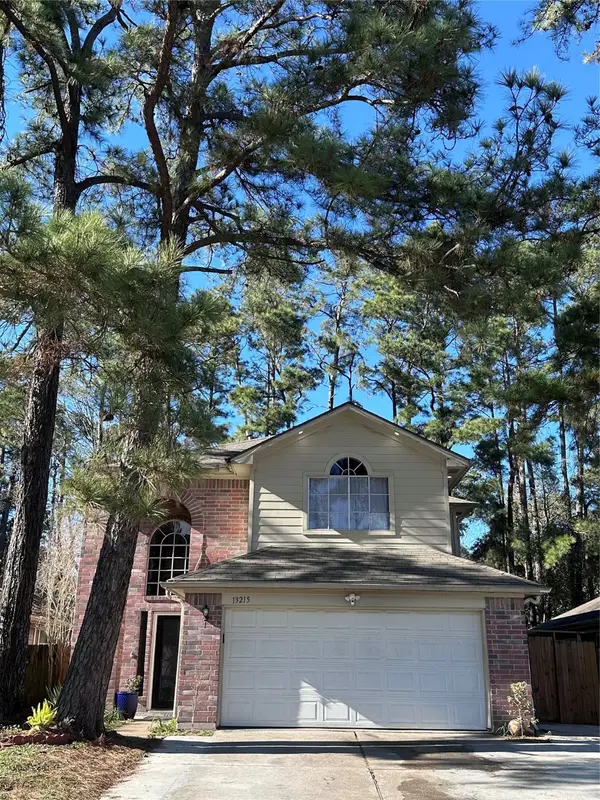 $260,000Active4 beds 3 baths2,186 sq. ft.
$260,000Active4 beds 3 baths2,186 sq. ft.13215 Crim Road, Houston, TX 77049
MLS# 31592456Listed by: HAMILTON REAL ESTATE & DEV CO. - New
 $359,000Active4 beds 2 baths1,752 sq. ft.
$359,000Active4 beds 2 baths1,752 sq. ft.12419 Rincon Drive, Houston, TX 77077
MLS# 34019901Listed by: RE/MAX SIGNATURE - New
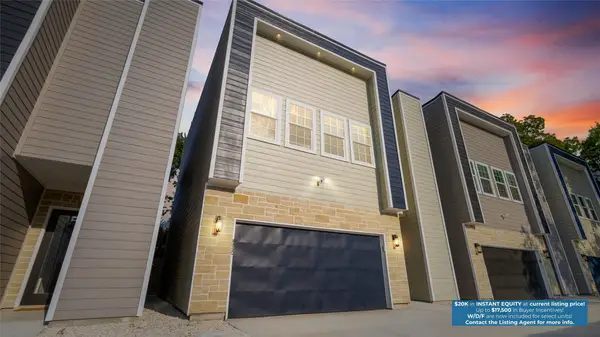 $309,990Active3 beds 3 baths1,620 sq. ft.
$309,990Active3 beds 3 baths1,620 sq. ft.825 Paul Quinn Street #C, Houston, TX 77091
MLS# 41299295Listed by: KELLER WILLIAMS REALTY METROPOLITAN - New
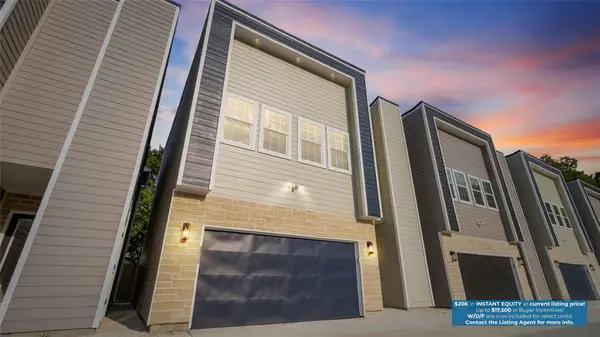 $309,990Active3 beds 3 baths1,620 sq. ft.
$309,990Active3 beds 3 baths1,620 sq. ft.825 Paul Quinn Street #E, Houston, TX 77091
MLS# 42239094Listed by: KELLER WILLIAMS REALTY METROPOLITAN - New
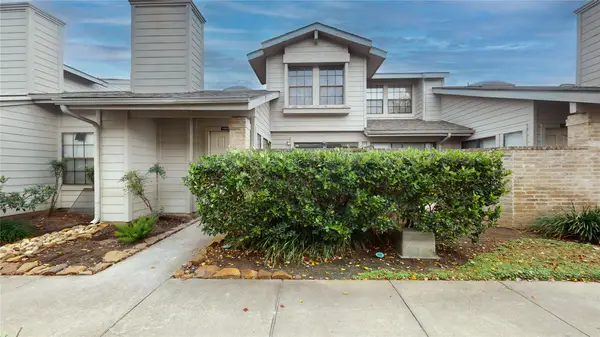 $154,882Active2 beds 2 baths1,266 sq. ft.
$154,882Active2 beds 2 baths1,266 sq. ft.13431 Garden Grove #ST752, Houston, TX 77082
MLS# 45408485Listed by: THOMAS PERRY, BROKER
