625 Piney Point Road, Houston, TX 77024
Local realty services provided by:American Real Estate ERA Powered
625 Piney Point Road,Houston, TX 77024
$5,995,000
- 6 Beds
- 9 Baths
- 9,241 sq. ft.
- Single family
- Active
Listed by: shannon sullivan, jeanine kaminski-ditzel
Office: douglas elliman real estate
MLS#:33106612
Source:HARMLS
Price summary
- Price:$5,995,000
- Price per sq. ft.:$648.74
About this home
Pulling into the expansive circular drive, you are immediately met with a sense of modern architectural sophistication. The contemporary exterior is complemented by a sleek standing seam metal roof & striking iron & glass double entry door. Inside, a grand foyer w/soaring 13' ceilings & floor-to-ceiling windows creates a dramatic introduction, framing views of the sparkling pool adorned w/3 cascading waterfalls flanked by dual fire pit features. Designed for effortless entertaining, the expansive open-concept layout includes formal living & dining areas, sitting room & family room, all flowing seamlessly into the heart of the home: the stunning double island kitchen w/a ton of bells & whistles. Three ensuite bedrooms are thoughtfully located on the 1st floor, including the luxurious primary retreat, complete w/a spectacular bathroom & 2 huge custom closets. Upstairs, you'll find 3 additional ensuite bedrooms, custom media room, a fun game room & home office/fitness room.
Contact an agent
Home facts
- Year built:2023
- Listing ID #:33106612
- Updated:November 19, 2025 at 12:51 PM
Rooms and interior
- Bedrooms:6
- Total bathrooms:9
- Full bathrooms:8
- Half bathrooms:1
- Living area:9,241 sq. ft.
Heating and cooling
- Cooling:Central Air, Electric
- Heating:Central, Gas
Structure and exterior
- Year built:2023
- Building area:9,241 sq. ft.
Schools
- High school:MEMORIAL HIGH SCHOOL (SPRING BRANCH)
- Middle school:SPRING BRANCH MIDDLE SCHOOL (SPRING BRANCH)
- Elementary school:MEMORIAL DRIVE ELEMENTARY SCHOOL
Utilities
- Sewer:Public Sewer
Finances and disclosures
- Price:$5,995,000
- Price per sq. ft.:$648.74
New listings near 625 Piney Point Road
- New
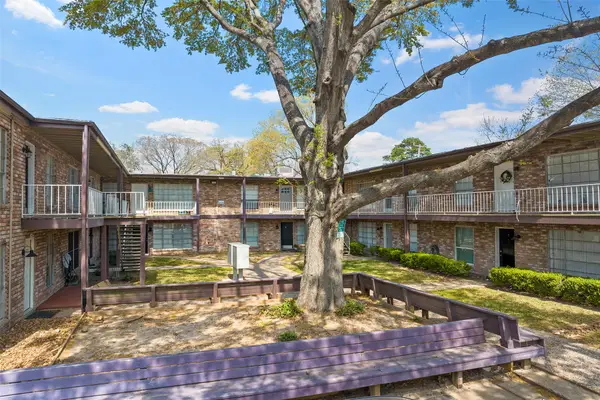 $149,999Active2 beds 1 baths992 sq. ft.
$149,999Active2 beds 1 baths992 sq. ft.7510 Shadyvilla Lane #23, Houston, TX 77055
MLS# 20147235Listed by: ARCHWAY REAL ESTATE GROUP LLC - New
 $1,795,000Active4 beds 5 baths5,250 sq. ft.
$1,795,000Active4 beds 5 baths5,250 sq. ft.3750 Merrick Street, Houston, TX 77025
MLS# 39091152Listed by: DOUGLAS ELLIMAN REAL ESTATE - New
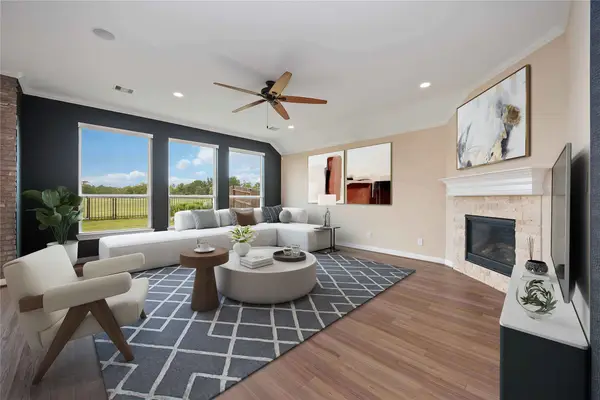 $399,500Active4 beds 3 baths3,000 sq. ft.
$399,500Active4 beds 3 baths3,000 sq. ft.13721 Northline Lake Drive, Houston, TX 77044
MLS# 41540433Listed by: CITIQUEST PROPERTIES - New
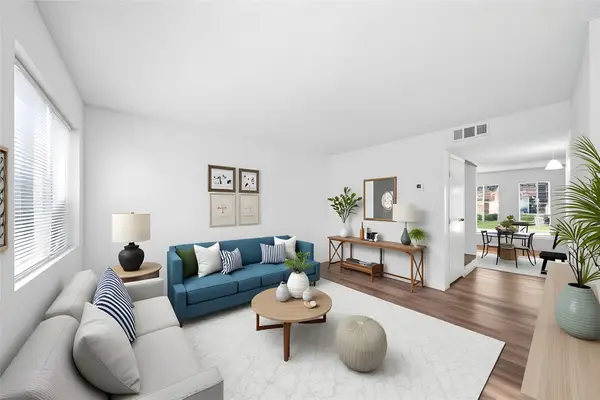 $169,000Active3 beds 3 baths1,510 sq. ft.
$169,000Active3 beds 3 baths1,510 sq. ft.11002 Hammerly Boulevard #27, Houston, TX 77043
MLS# 69980456Listed by: HOMEPLUS REALTY GROUP - New
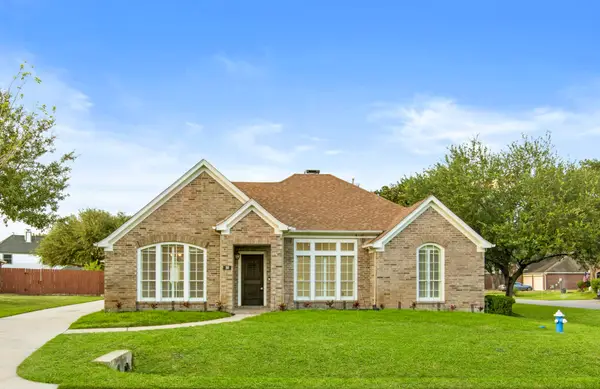 $465,000Active4 beds 3 baths2,618 sq. ft.
$465,000Active4 beds 3 baths2,618 sq. ft.30 Crestview Trail, Houston, TX 77082
MLS# 71649084Listed by: HOMESMART - New
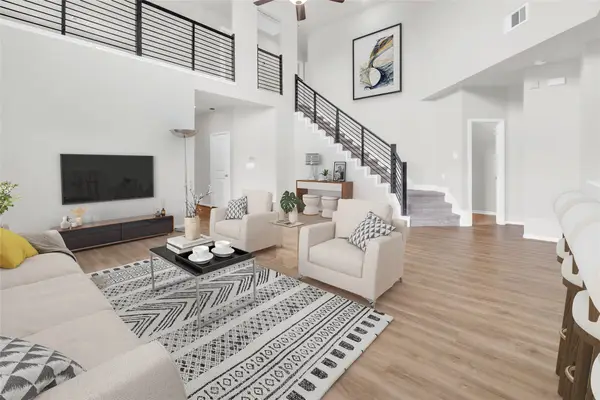 $379,900Active4 beds 3 baths2,587 sq. ft.
$379,900Active4 beds 3 baths2,587 sq. ft.15100 Crown Manor Drive, Houston, TX 77044
MLS# 76321991Listed by: RE/MAX UNIVERSAL - New
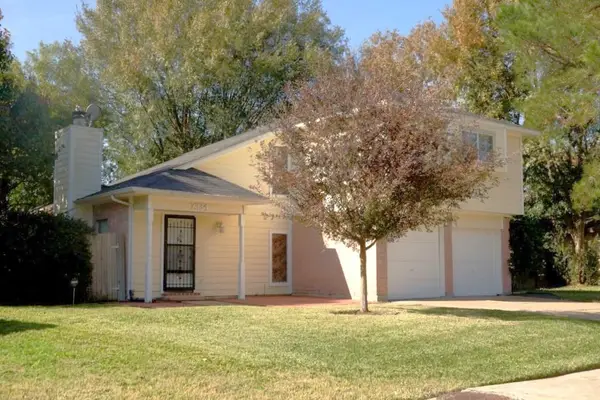 $249,999Active3 beds 2 baths1,244 sq. ft.
$249,999Active3 beds 2 baths1,244 sq. ft.7334 Tetela Drive, Houston, TX 77083
MLS# 85674899Listed by: HOMESMART - New
 $259,000Active3 beds 3 baths2,270 sq. ft.
$259,000Active3 beds 3 baths2,270 sq. ft.9511 Alex Springs Lane, Houston, TX 77044
MLS# 3939911Listed by: DREAM HOME REALTY GROUP - Open Sun, 11am to 1pmNew
 $229,000Active3 beds 3 baths1,584 sq. ft.
$229,000Active3 beds 3 baths1,584 sq. ft.1404 Walnut Bend Lane #23, Houston, TX 77042
MLS# 56131195Listed by: EXP REALTY LLC - New
 $580,000Active4 beds 2 baths3,668 sq. ft.
$580,000Active4 beds 2 baths3,668 sq. ft.4206 Kewanee Street, Houston, TX 77051
MLS# 75884336Listed by: NB ELITE REALTY
