6303 Pebble Beach Drive, Houston, TX 77069
Local realty services provided by:American Real Estate ERA Powered

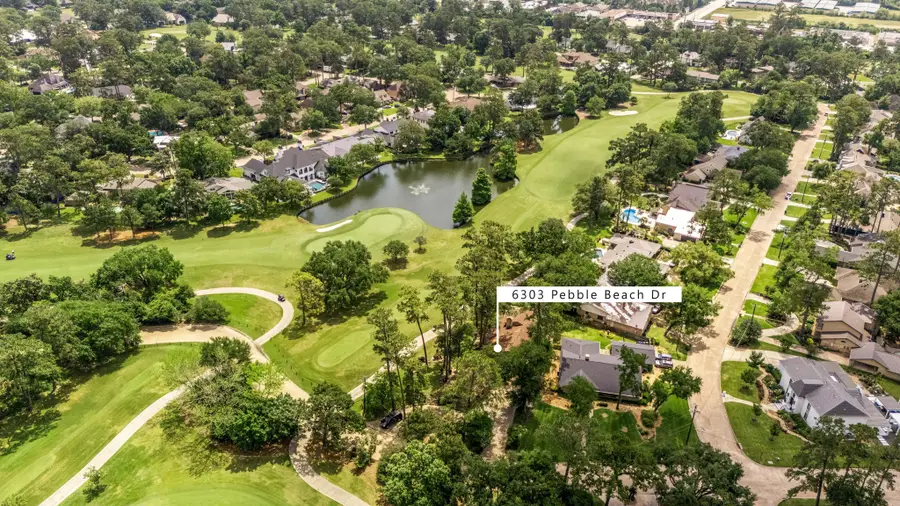
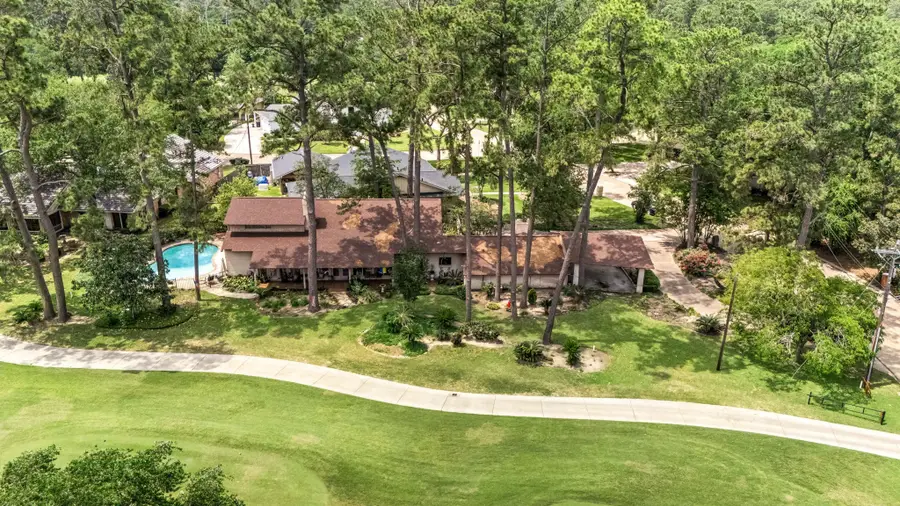
6303 Pebble Beach Drive,Houston, TX 77069
$650,000
- 4 Beds
- 4 Baths
- 3,861 sq. ft.
- Single family
- Active
Listed by:stephanie warren
Office:redfin corporation
MLS#:4630809
Source:HARMLS
Price summary
- Price:$650,000
- Price per sq. ft.:$168.35
- Monthly HOA dues:$91.67
About this home
One-of-a-Kind Golf Course Home w/ Pool in Champions Golf Club Community! Right off Jack Rabbit T Box 2 on a lush 16.5K SF lot, this meticulously cared-for home by loving owners showcases serene courtyard entry, enormous driveway, large carport & private pool all surrounded by lush landscaping & picturesque course views. Inside, be wowed by soaring 20-ft ceilings in the expansive living room w/ a staggering wall of windows w/ panoramic golf course views & striking catwalk. Multiple living & dining areas offer endless space to entertain, while the kitchen boasts a breakfast nook, granite counters, ample storage & double ovens. Downstairs owners haven includes more golf course views, a lounge area & en-suite bath. One upstairs bedroom offers its own private balcony—perfect for guests or a luxe home office. 3 more bedrooms, 2 full baths & half bath complete this unforgettable home. Ideally located just minutes from Willowbrook Mall, Costco & top healthcare. Don’t miss this rare gem!
Contact an agent
Home facts
- Year built:1971
- Listing Id #:4630809
- Updated:August 18, 2025 at 11:38 AM
Rooms and interior
- Bedrooms:4
- Total bathrooms:4
- Full bathrooms:3
- Half bathrooms:1
- Living area:3,861 sq. ft.
Heating and cooling
- Cooling:Central Air, Electric
- Heating:Central, Gas
Structure and exterior
- Roof:Composition
- Year built:1971
- Building area:3,861 sq. ft.
- Lot area:0.38 Acres
Schools
- High school:CYPRESS CREEK HIGH SCHOOL
- Middle school:BLEYL MIDDLE SCHOOL
- Elementary school:YEAGER ELEMENTARY SCHOOL (CYPRESS-FAIRBANKS)
Utilities
- Sewer:Public Sewer
Finances and disclosures
- Price:$650,000
- Price per sq. ft.:$168.35
- Tax amount:$11,417 (2024)
New listings near 6303 Pebble Beach Drive
- New
 $174,900Active3 beds 1 baths1,189 sq. ft.
$174,900Active3 beds 1 baths1,189 sq. ft.8172 Milredge Street, Houston, TX 77017
MLS# 33178315Listed by: KELLER WILLIAMS HOUSTON CENTRAL - New
 $2,250,000Active5 beds 5 baths4,537 sq. ft.
$2,250,000Active5 beds 5 baths4,537 sq. ft.5530 Woodway Drive, Houston, TX 77056
MLS# 33401053Listed by: MARTHA TURNER SOTHEBY'S INTERNATIONAL REALTY - New
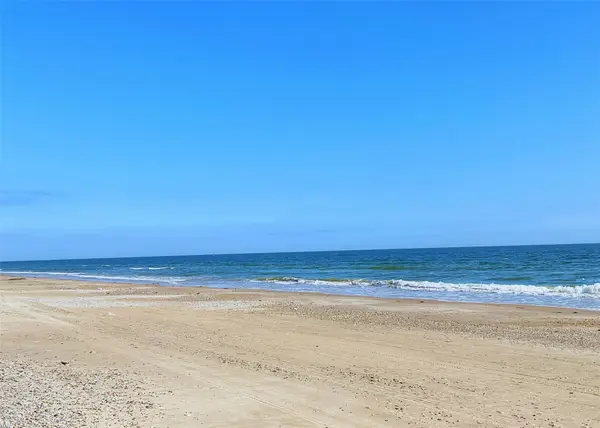 $44,000Active0.18 Acres
$44,000Active0.18 Acres1062 Pennington Street, Gilchrist, TX 77617
MLS# 40654910Listed by: RE/MAX EAST - New
 $410,000Active3 beds 2 baths2,477 sq. ft.
$410,000Active3 beds 2 baths2,477 sq. ft.11030 Acanthus Lane, Houston, TX 77095
MLS# 51676813Listed by: EXP REALTY, LLC - New
 $260,000Active4 beds 2 baths2,083 sq. ft.
$260,000Active4 beds 2 baths2,083 sq. ft.15410 Empanada Drive, Houston, TX 77083
MLS# 62222077Listed by: EXCLUSIVE REALTY GROUP LLC - New
 $239,900Active4 beds 3 baths2,063 sq. ft.
$239,900Active4 beds 3 baths2,063 sq. ft.6202 Verde Valley Drive, Houston, TX 77396
MLS# 67806666Listed by: TEXAS SIGNATURE REALTY - New
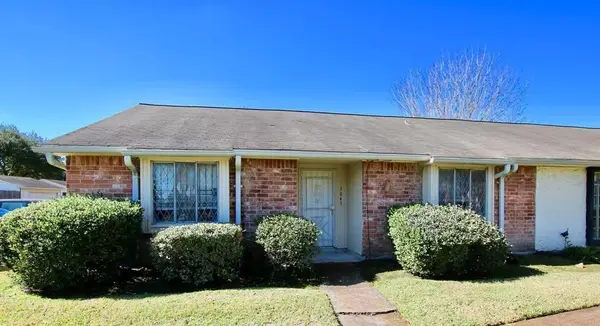 $147,500Active3 beds 2 baths1,332 sq. ft.
$147,500Active3 beds 2 baths1,332 sq. ft.12843 Clarewood Drive, Houston, TX 77072
MLS# 71778847Listed by: RENTERS WAREHOUSE TEXAS, LLC - New
 $349,000Active3 beds 3 baths1,729 sq. ft.
$349,000Active3 beds 3 baths1,729 sq. ft.9504 Retriever Way, Houston, TX 77055
MLS# 72305686Listed by: BRADEN REAL ESTATE GROUP - New
 $234,000Active3 beds 2 baths1,277 sq. ft.
$234,000Active3 beds 2 baths1,277 sq. ft.6214 Granton Street, Houston, TX 77026
MLS# 76961185Listed by: PAK HOME REALTY - New
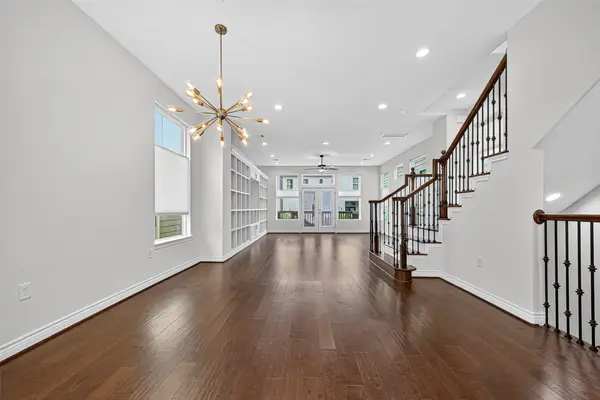 $529,000Active3 beds 4 baths2,481 sq. ft.
$529,000Active3 beds 4 baths2,481 sq. ft.1214 E 29th Street, Houston, TX 77009
MLS# 79635475Listed by: BERKSHIRE HATHAWAY HOMESERVICES PREMIER PROPERTIES
