6306 Castle Lane Drive, Houston, TX 77066
Local realty services provided by:ERA Experts
6306 Castle Lane Drive,Houston, TX 77066
$325,000
- 3 Beds
- 2 Baths
- 2,420 sq. ft.
- Single family
- Pending
Listed by: thao dinh
Office: world wide realty,llc
MLS#:70805930
Source:HARMLS
Price summary
- Price:$325,000
- Price per sq. ft.:$134.3
- Monthly HOA dues:$45.83
About this home
MOVE IN READY, NEWLY REMODELED, BRICK HOME IN THE QUIET COMMUNITY OF CUTTEN GREEN! This single story 3 Bedrooms, 2 Baths with a loft/game room home offer great vibe of a 2 story with soaring ceiling. Updates include: NEW Luxury Vinyl Flooring whole house, freshly painted interior and exterior trim, new Recessed LED lighting and NEW Ceiling Fans THROUGHOUT! Updated kitchen with freshly painted cabinet, quartz counter top and new appliances. Updated master bathroom with all new standing shower, separated double vanity areas. Double panel windows thought out. New lush landscaping with sprinkler system front and back. Decking with synthetic pergola provide sitting area for outdoor activities. Brand new front and door to garage and many more. The home has a fully paid-off solar panel system in place ready to save money for the new owner. Super convenient location that provides direct access to Beltway 8, 249, 290 and all major retails and businesses. Call for your private tour today!
Contact an agent
Home facts
- Year built:1983
- Listing ID #:70805930
- Updated:December 31, 2025 at 09:10 PM
Rooms and interior
- Bedrooms:3
- Total bathrooms:2
- Full bathrooms:2
- Living area:2,420 sq. ft.
Heating and cooling
- Cooling:Central Air, Electric
- Heating:Central, Gas
Structure and exterior
- Roof:Composition
- Year built:1983
- Building area:2,420 sq. ft.
- Lot area:0.21 Acres
Schools
- High school:KLEIN FOREST HIGH SCHOOL
- Middle school:WUNDERLICH INTERMEDIATE SCHOOL
- Elementary school:KLENK ELEMENTARY SCHOOL
Utilities
- Sewer:Public Sewer
Finances and disclosures
- Price:$325,000
- Price per sq. ft.:$134.3
- Tax amount:$5,762 (2025)
New listings near 6306 Castle Lane Drive
- New
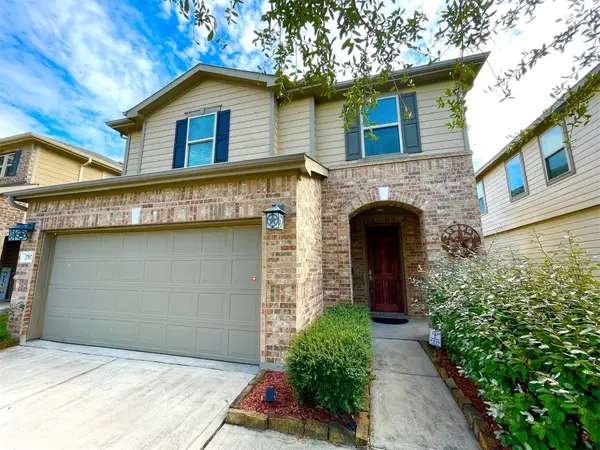 $269,000Active3 beds 3 baths2,212 sq. ft.
$269,000Active3 beds 3 baths2,212 sq. ft.2707 Volute Court, Houston, TX 77038
MLS# 10905638Listed by: WORLD WIDE REALTY,LLC - New
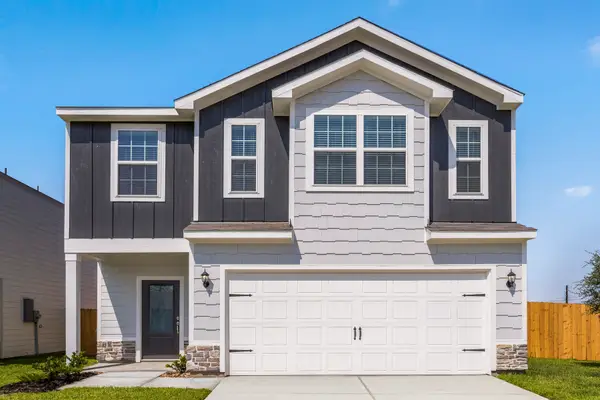 $355,900Active4 beds 3 baths2,316 sq. ft.
$355,900Active4 beds 3 baths2,316 sq. ft.6426 Autumn Equinox Drive, Houston, TX 77048
MLS# 25090778Listed by: LGI HOMES - New
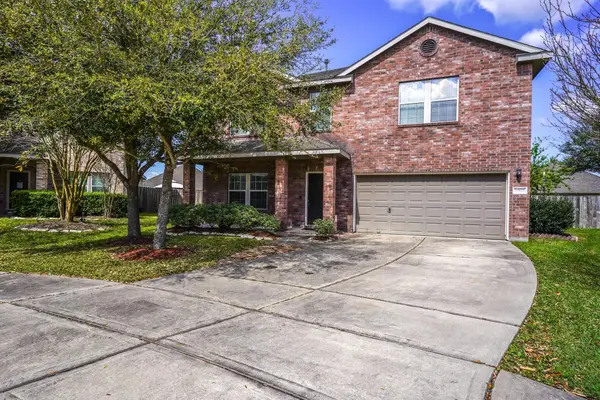 $315,000Active3 beds 3 baths2,400 sq. ft.
$315,000Active3 beds 3 baths2,400 sq. ft.13802 Dunhurst Lane, Houston, TX 77047
MLS# 31994123Listed by: KELLER WILLIAMS REALTY PROFESSIONALS - New
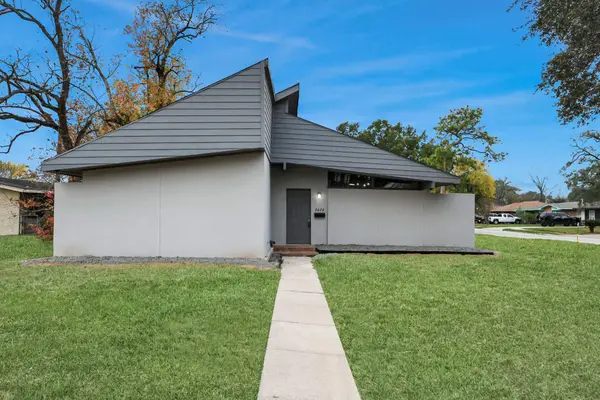 $310,000Active3 beds 2 baths1,250 sq. ft.
$310,000Active3 beds 2 baths1,250 sq. ft.2626 Knotty Oaks Trail, Houston, TX 77045
MLS# 45406093Listed by: MIH REALTY, LLC - New
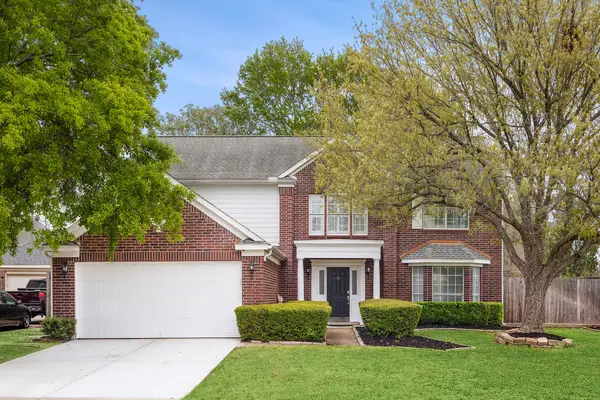 $379,900Active4 beds 3 baths2,592 sq. ft.
$379,900Active4 beds 3 baths2,592 sq. ft.9806 Gold Cup Way, Houston, TX 77065
MLS# 50658045Listed by: DOUGLAS ELLIMAN REAL ESTATE - New
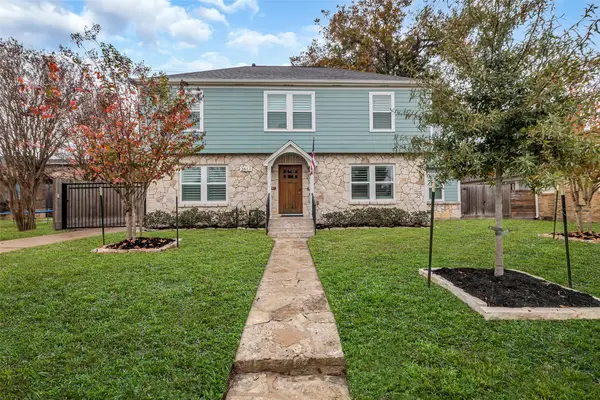 $619,000Active4 beds 3 baths2,226 sq. ft.
$619,000Active4 beds 3 baths2,226 sq. ft.2611 Ruth Street, Houston, TX 77004
MLS# 55172804Listed by: REAL BROKER, LLC - New
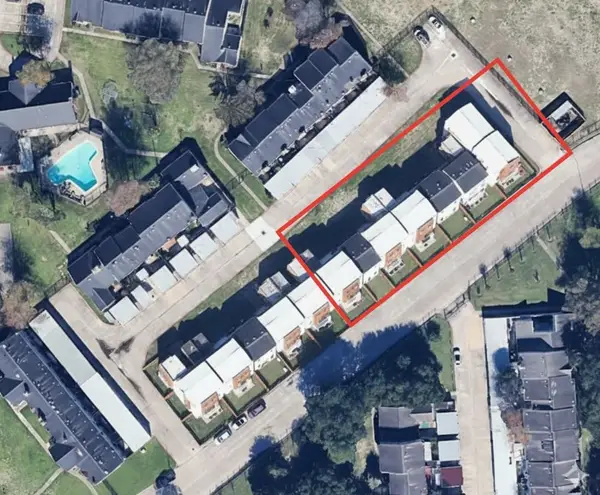 $580,000Active0.36 Acres
$580,000Active0.36 Acres0 Creekbend Drive, Houston, TX 77096
MLS# 59371011Listed by: SPECTRUMSOURCE REALTY - New
 $299,000Active4 beds 3 baths2,960 sq. ft.
$299,000Active4 beds 3 baths2,960 sq. ft.10023 Cobbs Cove Lane, Houston, TX 77044
MLS# 65221295Listed by: PREMIER HAUS REALTY, LLC - New
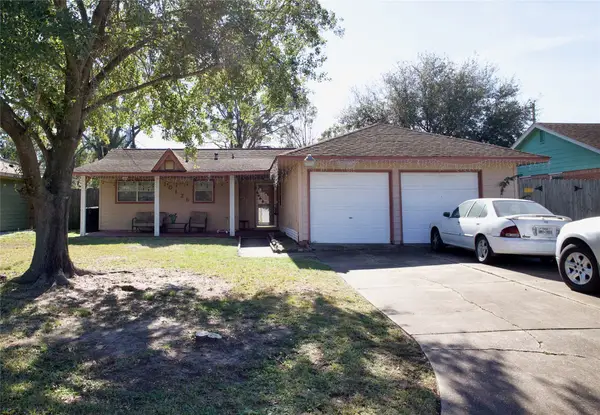 $185,000Active3 beds 1 baths1,053 sq. ft.
$185,000Active3 beds 1 baths1,053 sq. ft.10126 Fleming Drive, Houston, TX 77013
MLS# 69506373Listed by: TEIFKE REAL ESTATE - Open Sat, 2 to 4pmNew
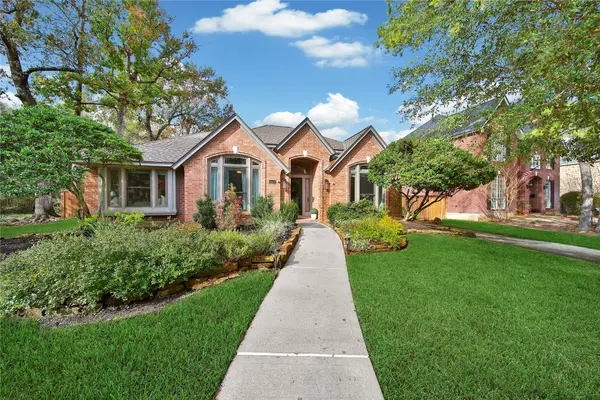 $455,000Active4 beds 3 baths2,596 sq. ft.
$455,000Active4 beds 3 baths2,596 sq. ft.3507 Spruce Park Circle, Houston, TX 77345
MLS# 73043573Listed by: RE/MAX UNIVERSAL
