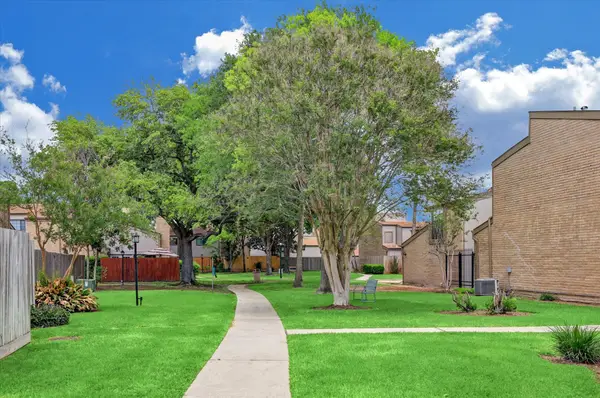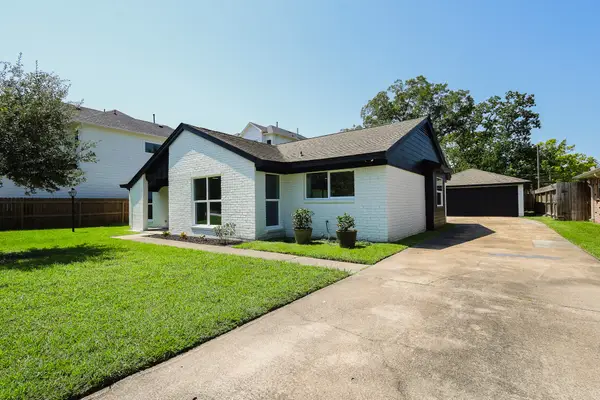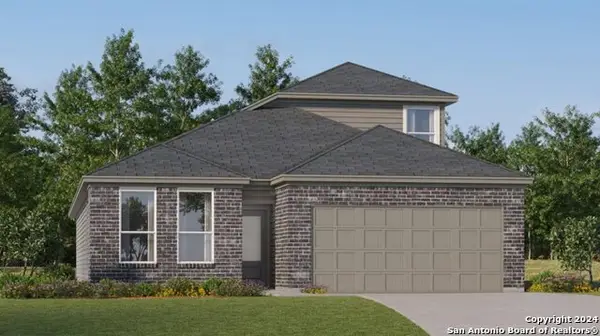6310 Hermann Lake Drive, Houston, TX 77021
Local realty services provided by:ERA Experts
6310 Hermann Lake Drive,Houston, TX 77021
$639,000
- 4 Beds
- 5 Baths
- 3,250 sq. ft.
- Single family
- Active
Listed by: joseph cummings
Office: compass re texas, llc. - houston
MLS#:83785931
Source:HARMLS
Price summary
- Price:$639,000
- Price per sq. ft.:$196.62
- Monthly HOA dues:$366.67
About this home
Sophistication meets convenience in this stunning 4-bedroom, 4.5-bathroom home nestled in the heart of the Medical Center’s premier luxury neighborhood, beautiful Hermann Lake. Each spacious bedroom features its own private en-suite, while the luxurious primary suite takes comfort to the next level with dual oversized walk-in closets and a true spa-like bath. Recent updates include a new AC unit, upgraded electrical panel, plush second-floor carpeting, and a top-of-the-line ADT alarm system, ensuring modern comfort and security. Step outside to an expansive back patio perfect for hosting unforgettable gatherings. With Hermann Park and Levit Green just a quick stroll away and easy access to Downtown, Hobby Airport, the Museum District, Rice University, and endless dining and shopping options, this home offers an unbeatable lifestyle. Don’t let this rare gem slip away - call today to schedule a private tour!
Contact an agent
Home facts
- Year built:2005
- Listing ID #:83785931
- Updated:February 18, 2026 at 12:43 PM
Rooms and interior
- Bedrooms:4
- Total bathrooms:5
- Full bathrooms:4
- Half bathrooms:1
- Living area:3,250 sq. ft.
Heating and cooling
- Cooling:Central Air, Electric
- Heating:Central, Gas
Structure and exterior
- Roof:Composition
- Year built:2005
- Building area:3,250 sq. ft.
- Lot area:0.06 Acres
Schools
- High school:YATES HIGH SCHOOL
- Middle school:CULLEN MIDDLE SCHOOL (HOUSTON)
- Elementary school:THOMPSON ELEMENTARY SCHOOL (HOUSTON)
Utilities
- Sewer:Public Sewer
Finances and disclosures
- Price:$639,000
- Price per sq. ft.:$196.62
- Tax amount:$14,285 (2025)
New listings near 6310 Hermann Lake Drive
- New
 $244,000Active3 beds 3 baths1,936 sq. ft.
$244,000Active3 beds 3 baths1,936 sq. ft.6542 Castle Loch Court, Houston, TX 77048
MLS# 24522514Listed by: WALZEL PROPERTIES - CORPORATE OFFICE - New
 $225,000Active2 beds 3 baths1,775 sq. ft.
$225,000Active2 beds 3 baths1,775 sq. ft.880 Tully Road #13, Houston, TX 77079
MLS# 35275603Listed by: COMPASS RE TEXAS, LLC - THE HEIGHTS - New
 $359,900Active4 beds 3 baths2,223 sq. ft.
$359,900Active4 beds 3 baths2,223 sq. ft.16014 Timber Run Drive, Houston, TX 77082
MLS# 44018923Listed by: ALL CITY REAL ESTATE - New
 $579,999Active6 beds 4 baths2,400 sq. ft.
$579,999Active6 beds 4 baths2,400 sq. ft.1546 Lombardy Street, Houston, TX 77023
MLS# 59687466Listed by: COMPASS RE TEXAS, LLC - WEST HOUSTON - New
 $210,000Active3 beds 2 baths1,594 sq. ft.
$210,000Active3 beds 2 baths1,594 sq. ft.1634 Ridgebriar Drive, Houston, TX 77014
MLS# 73295102Listed by: THE SEARS GROUP - New
 $210,000Active3 beds 2 baths1,576 sq. ft.
$210,000Active3 beds 2 baths1,576 sq. ft.19539 Dawn Canyon Road, Houston, TX 77084
MLS# 85497393Listed by: HOMESMART - New
 $360,000Active4 beds 3 baths2,431 sq. ft.
$360,000Active4 beds 3 baths2,431 sq. ft.1710 Hill Top Lane, Kingwood, TX 77339
MLS# 88286004Listed by: REALTY TEXAS LLC - New
 $448,000Active3 beds 2 baths1,866 sq. ft.
$448,000Active3 beds 2 baths1,866 sq. ft.2111 Wycliffe Drive, Houston, TX 77043
MLS# 92613363Listed by: HOMESMART - New
 $329,900Active3 beds 2 baths2,213 sq. ft.
$329,900Active3 beds 2 baths2,213 sq. ft.4006 Tranquil Forest, Houston, TX 77084
MLS# 97740171Listed by: REALM REAL ESTATE PROFESSIONALS - KATY - New
 $316,999Active4 beds 3 baths2,378 sq. ft.
$316,999Active4 beds 3 baths2,378 sq. ft.11440 Bamboo Drive, Converse, TX 78109
MLS# 1942153Listed by: MARTI REALTY GROUP

