6313 Chelsea Falls Lane, Houston, TX 77008
Local realty services provided by:American Real Estate ERA Powered
6313 Chelsea Falls Lane,Houston, TX 77008
$450,000
- 3 Beds
- 4 Baths
- 2,050 sq. ft.
- Single family
- Active
Upcoming open houses
- Sat, Nov 2212:00 pm - 02:00 pm
Listed by: todd mann
Office: compass re texas, llc. - west houston
MLS#:77914661
Source:HARMLS
Price summary
- Price:$450,000
- Price per sq. ft.:$219.51
- Monthly HOA dues:$92.5
About this home
Welcome to this three-level residence by City Choice Homes featuring a private yard and exceptional location near the city’s most desired dining, parks, and recreation. Enjoy walkable access to pickleball and tennis courts, open fields, playgrounds, and green spaces, all just minutes away. This home showcases timeless style with 3 bedrooms, 3.5 baths, and an oversized covered balcony. Step inside to engineered Swiss flooring. The first level offers a welcoming foyer and en-suite guest suite. The second level impresses with a sunlit Great Room spanning over 30 feet, opening to the balcony, and a chef’s kitchen with top-tier appliances, shaker cabinetry, quartz countertops, and an expansive island with seating, and a dining area. The third level features the owner’s suite, secondary en-suite bedroom, and utility room. The owner’s retreat includes 10’ coffered ceilings, a large walk-in closet with built-ins, and a spa-like bath with dual vanities, soaking tub, and glass-enclosed shower.
Contact an agent
Home facts
- Year built:2022
- Listing ID #:77914661
- Updated:November 19, 2025 at 08:11 PM
Rooms and interior
- Bedrooms:3
- Total bathrooms:4
- Full bathrooms:3
- Half bathrooms:1
- Living area:2,050 sq. ft.
Heating and cooling
- Cooling:Central Air, Electric, Zoned
- Heating:Central, Gas, Zoned
Structure and exterior
- Roof:Composition
- Year built:2022
- Building area:2,050 sq. ft.
- Lot area:0.03 Acres
Schools
- High school:WALTRIP HIGH SCHOOL
- Middle school:BLACK MIDDLE SCHOOL
- Elementary school:SINCLAIR ELEMENTARY SCHOOL (HOUSTON)
Utilities
- Sewer:Public Sewer
Finances and disclosures
- Price:$450,000
- Price per sq. ft.:$219.51
- Tax amount:$10,404 (2025)
New listings near 6313 Chelsea Falls Lane
- New
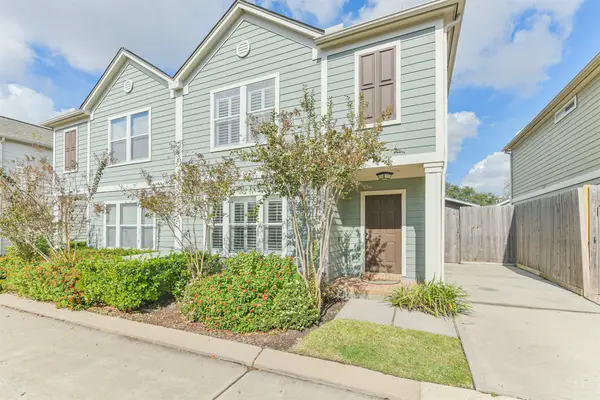 $300,000Active2 beds 2 baths1,424 sq. ft.
$300,000Active2 beds 2 baths1,424 sq. ft.738 Redwing Place Drive, Houston, TX 77009
MLS# 16140008Listed by: BETH WOLFF REALTORS - New
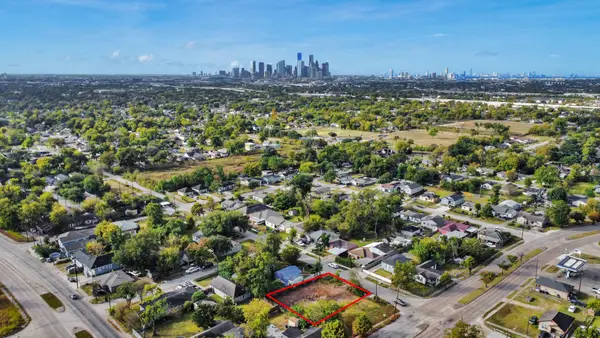 $65,000Active0.11 Acres
$65,000Active0.11 Acres3436 Love Street, Houston, TX 77026
MLS# 28874149Listed by: KELLER WILLIAMS HOUSTON CENTRAL - New
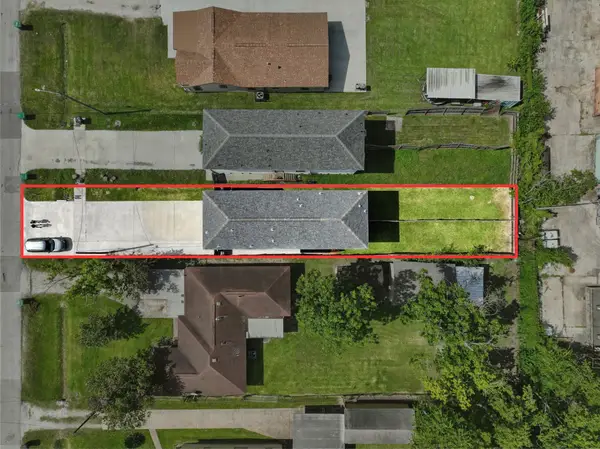 $399,000Active3 beds 3 baths2,300 sq. ft.
$399,000Active3 beds 3 baths2,300 sq. ft.4112 Majestic Street #B, Houston, TX 77026
MLS# 3386524Listed by: BOULEVARD REALTY - New
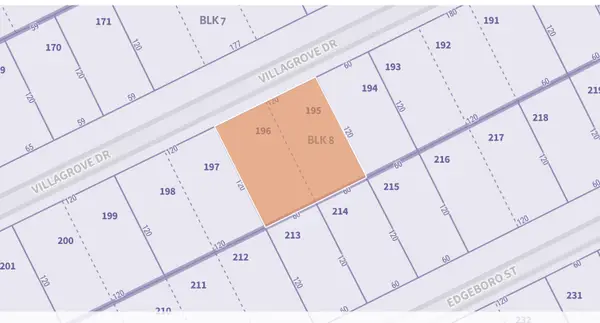 $195,000Active0.33 Acres
$195,000Active0.33 Acres14122 Villagrove Drive, Houston, TX 77049
MLS# 34222728Listed by: THE REYNA GROUP - Open Sun, 12 to 3pmNew
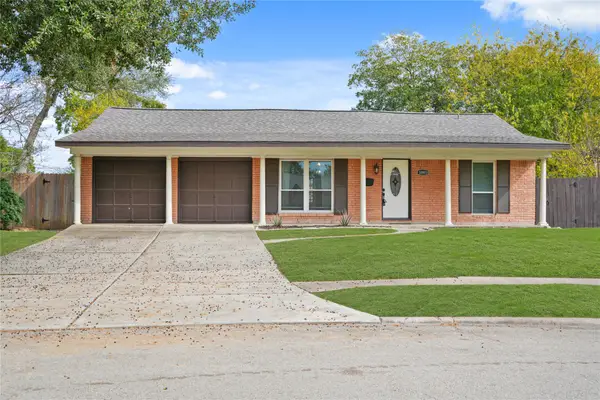 $440,000Active3 beds 2 baths1,407 sq. ft.
$440,000Active3 beds 2 baths1,407 sq. ft.10803 Doud Street, Houston, TX 77035
MLS# 55236865Listed by: EXP REALTY LLC - New
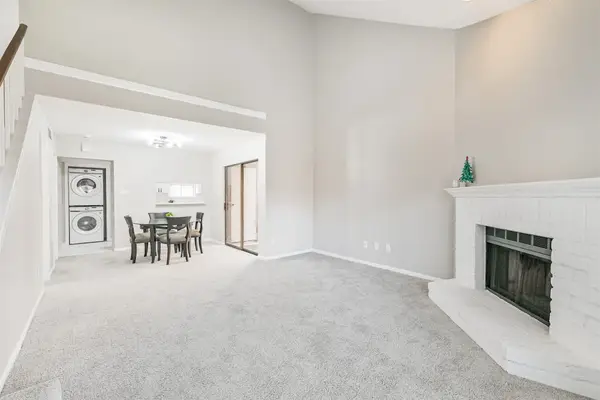 $106,000Active2 beds 1 baths897 sq. ft.
$106,000Active2 beds 1 baths897 sq. ft.3130 Walnut Bend Lane #406, Houston, TX 77042
MLS# 58890765Listed by: KELLER WILLIAMS PREMIER REALTY - New
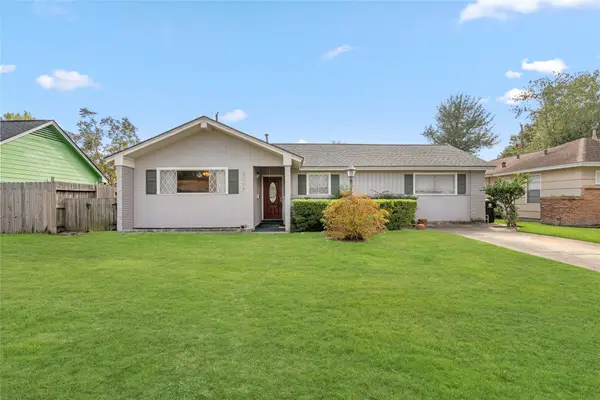 $234,000Active3 beds 1 baths1,490 sq. ft.
$234,000Active3 beds 1 baths1,490 sq. ft.8607 Norton Drive, Houston, TX 77080
MLS# 76887471Listed by: MARTHA TURNER SOTHEBY'S INTERNATIONAL REALTY - New
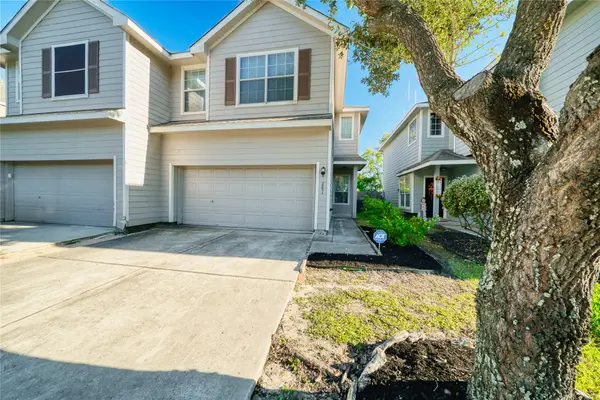 $215,000Active3 beds 3 baths1,461 sq. ft.
$215,000Active3 beds 3 baths1,461 sq. ft.2831 Hackamore Hollow Lane, Houston, TX 77014
MLS# 81678691Listed by: JLA REALTY - New
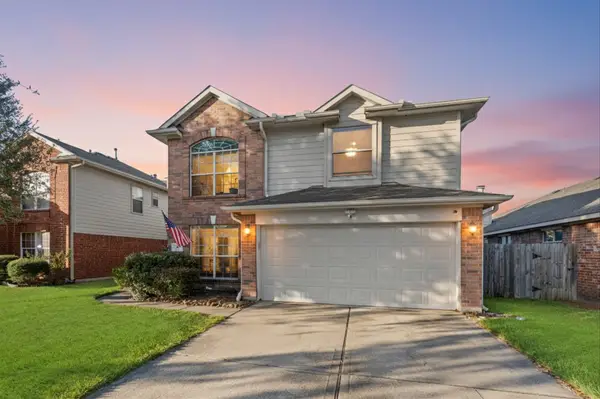 $250,000Active4 beds 3 baths2,210 sq. ft.
$250,000Active4 beds 3 baths2,210 sq. ft.603 Northvalley Drive, Houston, TX 77073
MLS# 82574345Listed by: EXP REALTY LLC - New
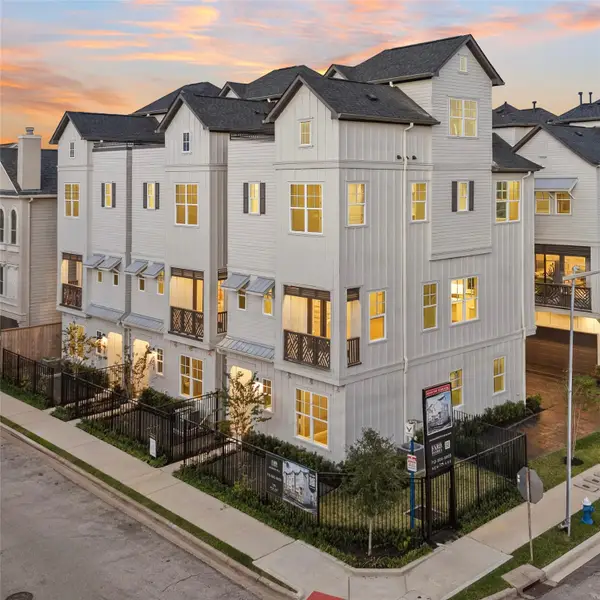 $799,700Active3 beds 4 baths2,631 sq. ft.
$799,700Active3 beds 4 baths2,631 sq. ft.4022 Blossom Street, Houston, TX 77007
MLS# 87911825Listed by: NEW AGE
