6319 Ivyknoll Drive, Houston, TX 77035
Local realty services provided by:ERA Experts
6319 Ivyknoll Drive,Houston, TX 77035
- 3 Beds
- 2 Baths
- - sq. ft.
- Single family
- Sold
Listed by: francisco covarrubias
Office: homesmart
MLS#:12489894
Source:HARMLS
Sorry, we are unable to map this address
Price summary
- Price:
- Monthly HOA dues:$25
About this home
Home was appraised at $294,660, $10,000 over asking price! Willing to help with closing costs! Great opportunity to move into a new construction with equity. Open to all offers. Custom built home. Underground storm drains added and attached to gutters for extra drainage. Open concept with a modern feel. 9 foot ceilings make home feel extremely spacious. Custom kitchen cabinets give extra storage space and feature soft closing cabinets. Quartz counter tops with ceramic backsplash. Huge island measuring 8' x 5' with extra storage space. Multiple thermo insulated windows throughout the home allow plenty of natural light while not making the home hot. Beautiful floors perfect for heavy foot traffic. Primary bedroom features extra large closets, a spacious frameless stand up shower and two sinks. Beautiful back covered porch perfect for any occasion. Two car garage with 12 foot ceilings! Attic space above garage adds extra space for storage. Buyer agent should verify all dimensions
Contact an agent
Home facts
- Year built:2024
- Listing ID #:12489894
- Updated:January 09, 2026 at 06:13 AM
Rooms and interior
- Bedrooms:3
- Total bathrooms:2
- Full bathrooms:2
Heating and cooling
- Cooling:Central Air, Electric
- Heating:Central, Electric
Structure and exterior
- Roof:Composition
- Year built:2024
Schools
- High school:WESTBURY HIGH SCHOOL
- Middle school:FONDREN MIDDLE SCHOOL
- Elementary school:HALPIN/TINSLEY
Utilities
- Sewer:Public Sewer
Finances and disclosures
- Price:
New listings near 6319 Ivyknoll Drive
- New
 $449,999Active4 beds 2 baths2,131 sq. ft.
$449,999Active4 beds 2 baths2,131 sq. ft.4830 Omeara Drive, Houston, TX 77035
MLS# 40641747Listed by: SURGE REALTY - New
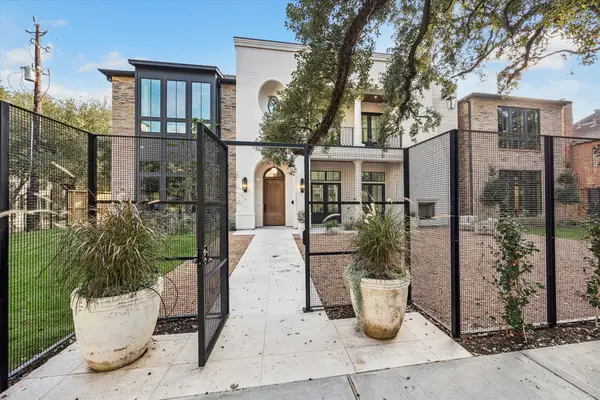 $3,800,000Active4 beds 6 baths5,073 sq. ft.
$3,800,000Active4 beds 6 baths5,073 sq. ft.1801 Sunset Boulevard, Houston, TX 77005
MLS# 25853029Listed by: KELLER WILLIAMS REALTY METROPOLITAN - New
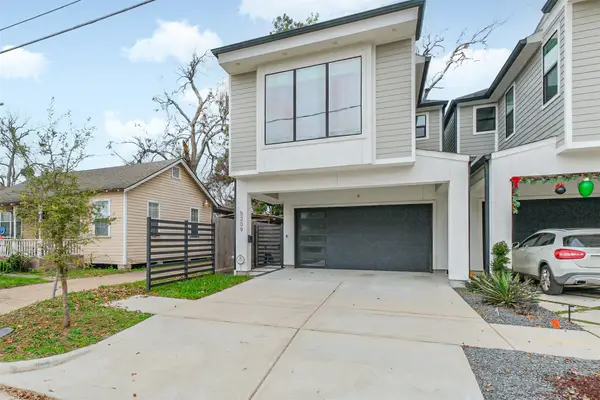 $490,000Active3 beds 3 baths2,006 sq. ft.
$490,000Active3 beds 3 baths2,006 sq. ft.5209 Gano Street, Houston, TX 77009
MLS# 47255985Listed by: COMPASS RE TEXAS, LLC - THE WOODLANDS - New
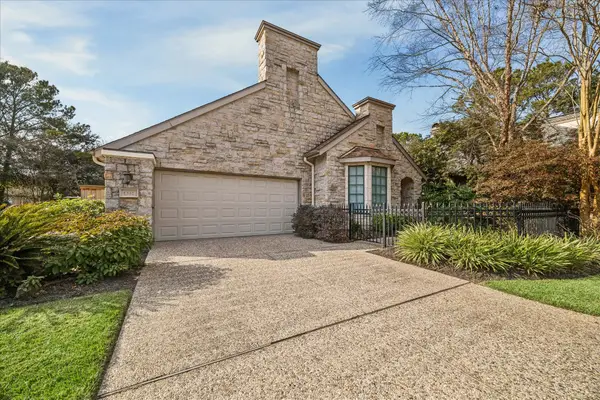 $494,900Active2 beds 3 baths2,548 sq. ft.
$494,900Active2 beds 3 baths2,548 sq. ft.1315 Avon Way, Houston, TX 77339
MLS# 54473754Listed by: EXP REALTY LLC - New
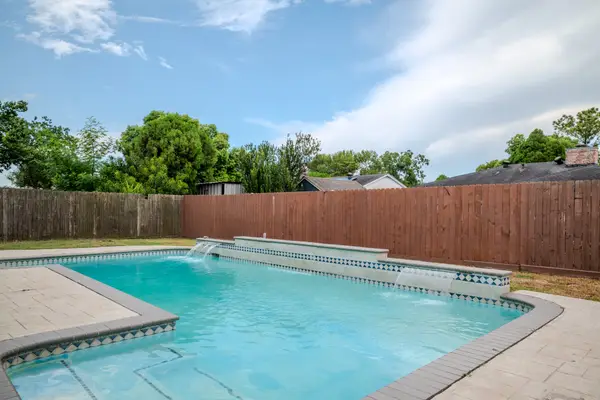 $330,000Active3 beds 2 baths1,648 sq. ft.
$330,000Active3 beds 2 baths1,648 sq. ft.6238 Weststar Lane, Houston, TX 77072
MLS# 71517078Listed by: SHOWCASE PROPERTIES OF TEXAS - New
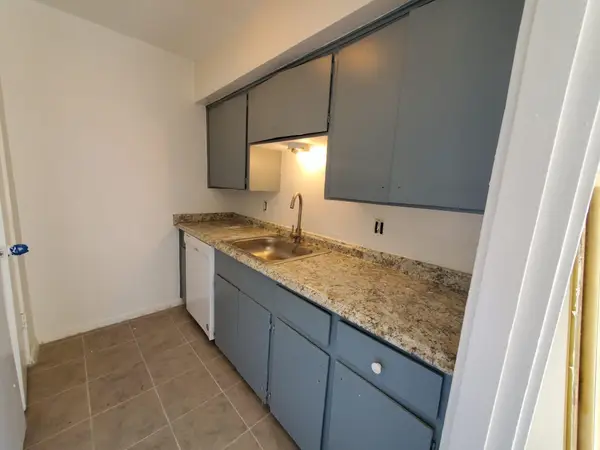 $79,999Active2 beds 1 baths1,032 sq. ft.
$79,999Active2 beds 1 baths1,032 sq. ft.6500 Rampart Street #40, Houston, TX 77081
MLS# 20756016Listed by: PIRZADA VENTURES LLC - New
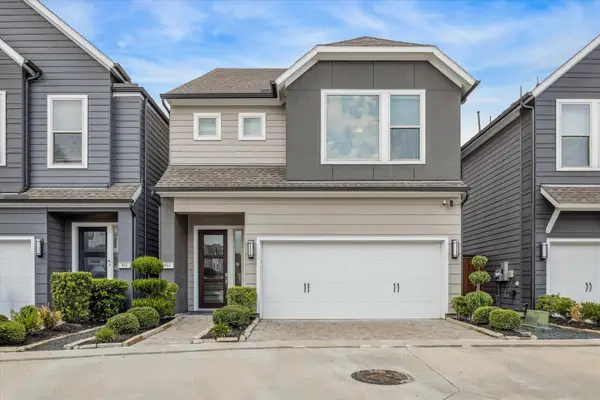 $439,000Active3 beds 4 baths2,109 sq. ft.
$439,000Active3 beds 4 baths2,109 sq. ft.964 Ford Pines Lane, Houston, TX 77091
MLS# 31250447Listed by: COLDWELL BANKER REALTY - HEIGHTS - New
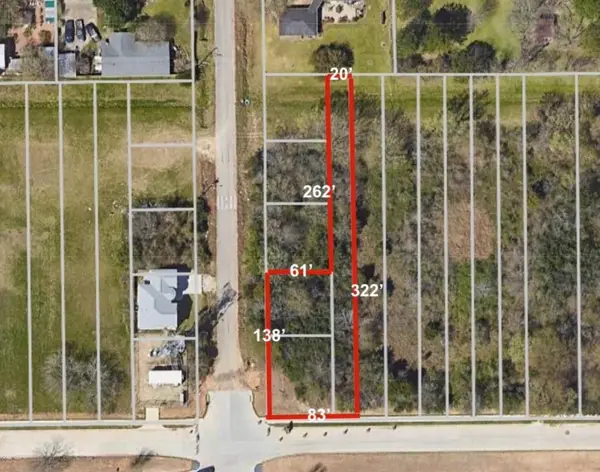 $200,000Active0.15 Acres
$200,000Active0.15 AcresTBD Randolph Street, Houston, TX 77075
MLS# 41148659Listed by: KINGFAY INC - New
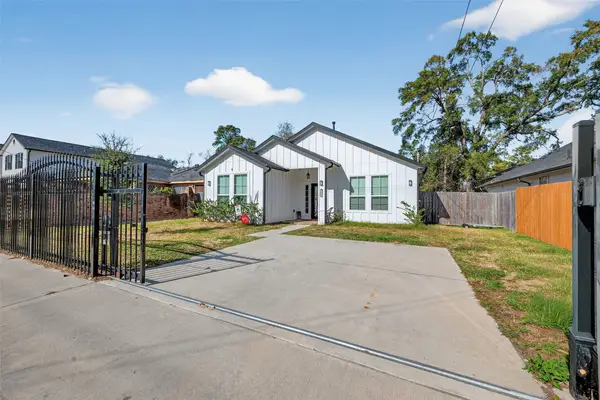 $285,000Active3 beds 2 baths1,527 sq. ft.
$285,000Active3 beds 2 baths1,527 sq. ft.5121 Firnat Street, Houston, TX 77016
MLS# 90327353Listed by: KELLER WILLIAMS MEMORIAL - New
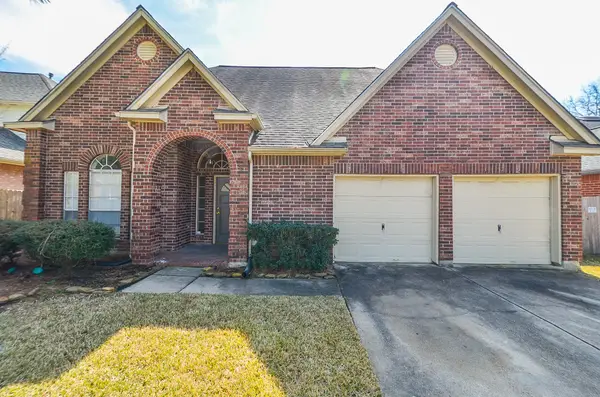 $310,000Active4 beds 3 baths2,912 sq. ft.
$310,000Active4 beds 3 baths2,912 sq. ft.17935 Western Pass Lane, Houston, TX 77095
MLS# 96313300Listed by: KELLER WILLIAMS REALTY PROFESSIONALS
