6341 W Montgomery Road, Houston, TX 77091
Local realty services provided by:ERA Experts
6341 W Montgomery Road,Houston, TX 77091
$324,000
- 3 Beds
- 4 Baths
- 1,913 sq. ft.
- Single family
- Active
Listed by: julie o'neill
Office: norhill realty
MLS#:94098512
Source:HARMLS
Price summary
- Price:$324,000
- Price per sq. ft.:$169.37
About this home
Look no further for your new construction home just minutes from Oak Forest and The Heights! This three bedroom (all en-suite), three and a half bath property has the most elevated finishes. Beautiful wide plank SPC flooring runs throughout the living areas and all bedrooms (no carpet). In the kitchen and baths stunning champagne bronze and brushed nickel fixtures compliment quartz countertops, elegant cabinetry and porcelain floors. On the first level a formal entry leads to a bedroom perfect for guests or a home office. One floor up is an open and bright living area plus dining space, and a kitchen with a waterfall style island. On the third level is the generous primary suite with a dual vanity bath, separate shower plus soaking tub, private WC and walk-in closet. As well on this third floor is a secondary bedroom suite plus stack-able laundry room with a barn style door. This intimate community (will be four units total) is gated with guest parking.
Contact an agent
Home facts
- Year built:2025
- Listing ID #:94098512
- Updated:November 19, 2025 at 12:38 PM
Rooms and interior
- Bedrooms:3
- Total bathrooms:4
- Full bathrooms:3
- Half bathrooms:1
- Living area:1,913 sq. ft.
Heating and cooling
- Cooling:Central Air, Electric
- Heating:Central, Gas
Structure and exterior
- Roof:Composition
- Year built:2025
- Building area:1,913 sq. ft.
Schools
- High school:WASHINGTON HIGH SCHOOL
- Middle school:WILLIAMS MIDDLE SCHOOL
- Elementary school:HIGHLAND HEIGHTS ELEMENTARY SCHOOL
Utilities
- Sewer:Public Sewer
Finances and disclosures
- Price:$324,000
- Price per sq. ft.:$169.37
New listings near 6341 W Montgomery Road
- New
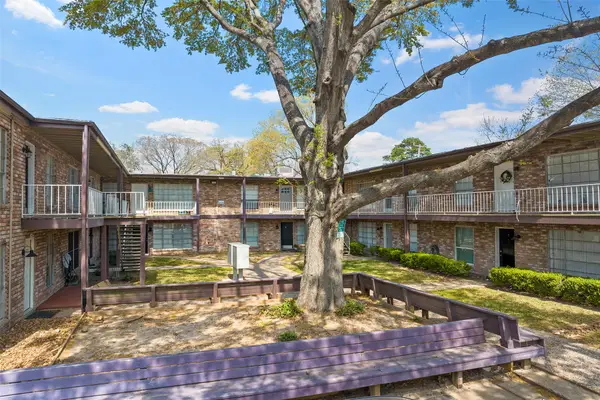 $149,999Active2 beds 1 baths992 sq. ft.
$149,999Active2 beds 1 baths992 sq. ft.7510 Shadyvilla Lane #23, Houston, TX 77055
MLS# 20147235Listed by: ARCHWAY REAL ESTATE GROUP LLC - New
 $1,795,000Active4 beds 5 baths5,250 sq. ft.
$1,795,000Active4 beds 5 baths5,250 sq. ft.3750 Merrick Street, Houston, TX 77025
MLS# 39091152Listed by: DOUGLAS ELLIMAN REAL ESTATE - New
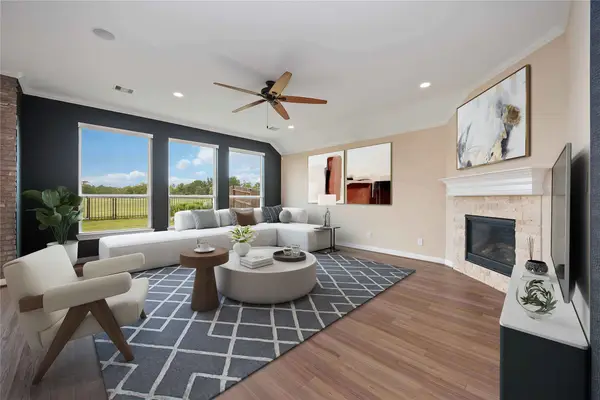 $399,500Active4 beds 3 baths3,000 sq. ft.
$399,500Active4 beds 3 baths3,000 sq. ft.13721 Northline Lake Drive, Houston, TX 77044
MLS# 41540433Listed by: CITIQUEST PROPERTIES - New
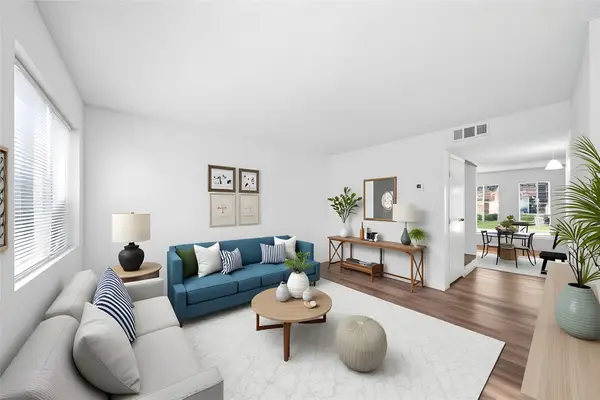 $169,000Active3 beds 3 baths1,510 sq. ft.
$169,000Active3 beds 3 baths1,510 sq. ft.11002 Hammerly Boulevard #27, Houston, TX 77043
MLS# 69980456Listed by: HOMEPLUS REALTY GROUP - New
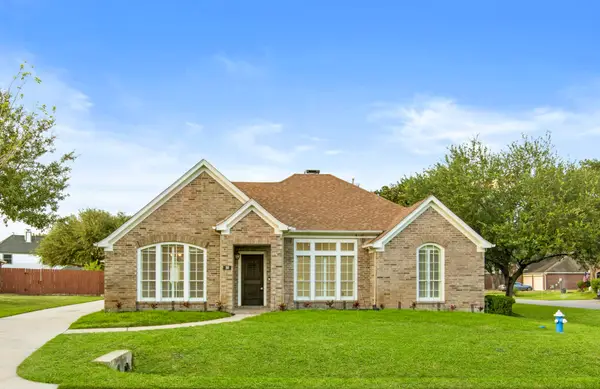 $465,000Active4 beds 3 baths2,618 sq. ft.
$465,000Active4 beds 3 baths2,618 sq. ft.30 Crestview Trail, Houston, TX 77082
MLS# 71649084Listed by: HOMESMART - New
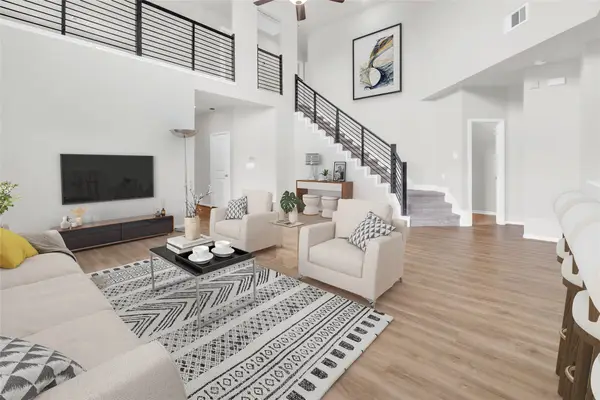 $379,900Active4 beds 3 baths2,587 sq. ft.
$379,900Active4 beds 3 baths2,587 sq. ft.15100 Crown Manor Drive, Houston, TX 77044
MLS# 76321991Listed by: RE/MAX UNIVERSAL - New
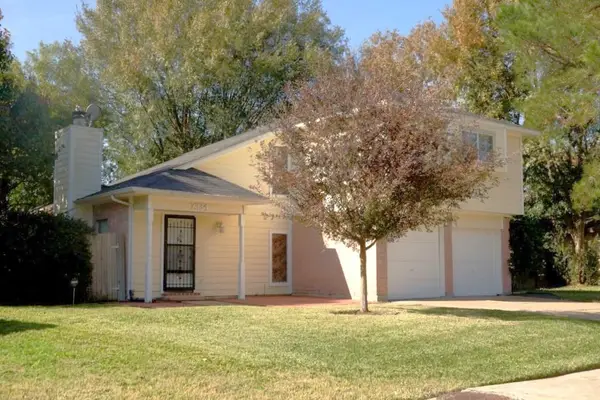 $249,999Active3 beds 2 baths1,244 sq. ft.
$249,999Active3 beds 2 baths1,244 sq. ft.7334 Tetela Drive, Houston, TX 77083
MLS# 85674899Listed by: HOMESMART - New
 $259,000Active3 beds 3 baths2,270 sq. ft.
$259,000Active3 beds 3 baths2,270 sq. ft.9511 Alex Springs Lane, Houston, TX 77044
MLS# 3939911Listed by: DREAM HOME REALTY GROUP - Open Sun, 11am to 1pmNew
 $229,000Active3 beds 3 baths1,584 sq. ft.
$229,000Active3 beds 3 baths1,584 sq. ft.1404 Walnut Bend Lane #23, Houston, TX 77042
MLS# 56131195Listed by: EXP REALTY LLC - New
 $580,000Active4 beds 2 baths3,668 sq. ft.
$580,000Active4 beds 2 baths3,668 sq. ft.4206 Kewanee Street, Houston, TX 77051
MLS# 75884336Listed by: NB ELITE REALTY
