6401 Skyline Drive #37, Houston, TX 77057
Local realty services provided by:ERA Experts
6401 Skyline Drive #37,Houston, TX 77057
$40,000
- 2 Beds
- 1 Baths
- 911 sq. ft.
- Condominium
- Active
Listed by: becky faust
Office: re/max fine properties
MLS#:95054044
Source:HARMLS
Price summary
- Price:$40,000
- Price per sq. ft.:$43.91
- Monthly HOA dues:$411
About this home
Please see auction link in agent remarks, stay tuned for auction dates. Take advantage of it!! Start from scratch, this is a total redo. Great location & zip code, Galleria area high school half a block away!! 2 bedrooms with bath between. Mirrored living room, dining room with pass-thru to the kitchen. Assigned parking space, locking gates, pool, landscaped, & you are on the corner of a ground floor close to one of the gated parking lots. Pool is centrally located & just steps away. This one is waiting for you, so come & get it! This is a real estate owned property. $30 fee for driveway gate & clicker. Central water heater, central laundry.
Property is an auction, see agent remarks for the link.
Contact an agent
Home facts
- Year built:1969
- Listing ID #:95054044
- Updated:January 07, 2026 at 01:09 PM
Rooms and interior
- Bedrooms:2
- Total bathrooms:1
- Full bathrooms:1
- Living area:911 sq. ft.
Heating and cooling
- Cooling:Central Air, Electric
- Heating:Central, Electric, Gas
Structure and exterior
- Roof:Built Up
- Year built:1969
- Building area:911 sq. ft.
Schools
- High school:WISDOM HIGH SCHOOL
- Middle school:REVERE MIDDLE SCHOOL
- Elementary school:PINEY POINT ELEMENTARY SCHOOL
Utilities
- Sewer:Public Sewer
Finances and disclosures
- Price:$40,000
- Price per sq. ft.:$43.91
- Tax amount:$1,793 (2024)
New listings near 6401 Skyline Drive #37
- New
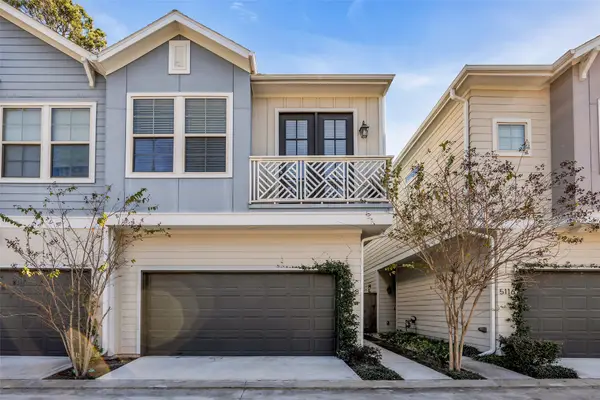 $334,900Active3 beds 3 baths1,540 sq. ft.
$334,900Active3 beds 3 baths1,540 sq. ft.5118 Pine Reach Drive, Houston, TX 77018
MLS# 44211206Listed by: COLDWELL BANKER REALTY - MEMORIAL OFFICE - New
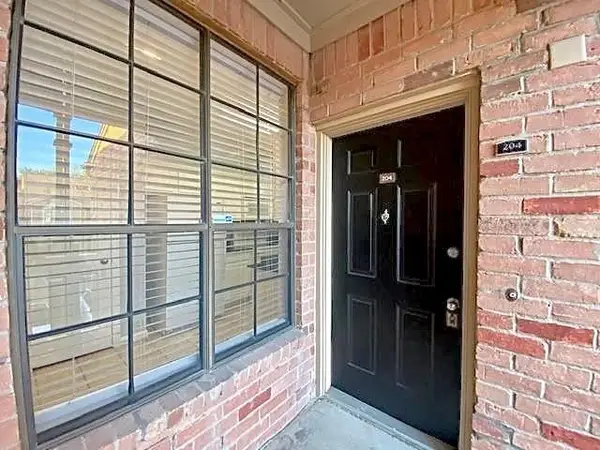 $139,999Active1 beds 1 baths774 sq. ft.
$139,999Active1 beds 1 baths774 sq. ft.2255 Braeswood Park Drive #204, Houston, TX 77030
MLS# 10841265Listed by: EXP REALTY LLC - New
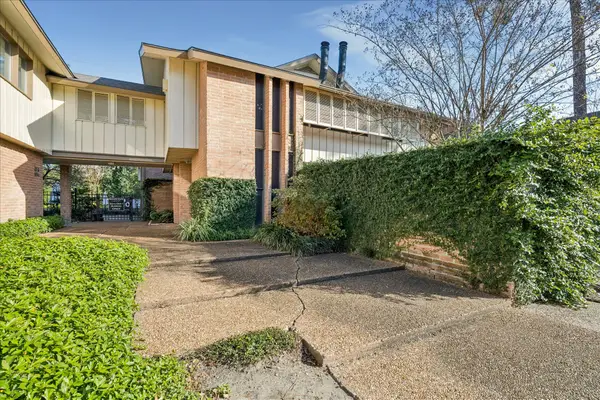 $240,000Active2 beds 2 baths1,513 sq. ft.
$240,000Active2 beds 2 baths1,513 sq. ft.6304 Crab Orchard Road #6304, Houston, TX 77057
MLS# 31466422Listed by: OAK HILL COMMERCIAL REAL ESTATE, LLC - Open Sun, 11am to 1pmNew
 $258,000Active3 beds 2 baths1,628 sq. ft.
$258,000Active3 beds 2 baths1,628 sq. ft.1309 Bayswater Drive, Houston, TX 77047
MLS# 35125544Listed by: WHITE PICKET REALTY LLC - New
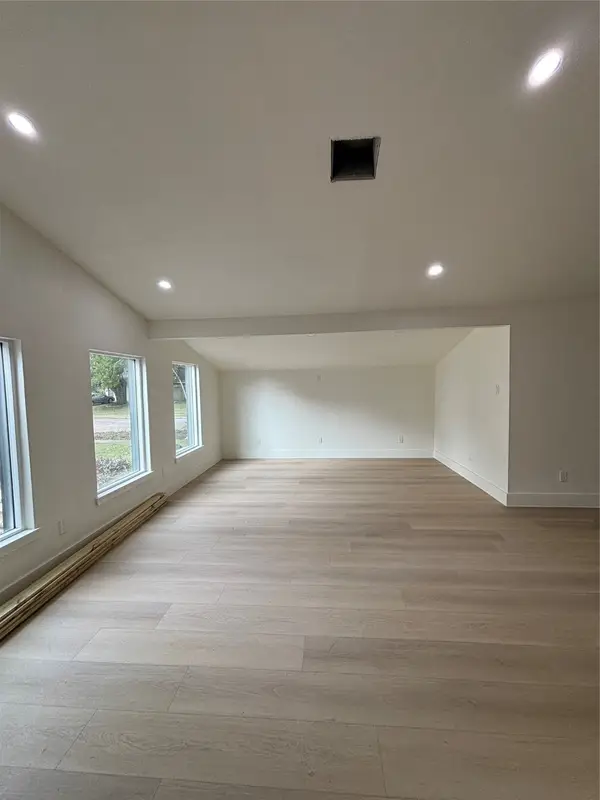 $299,000Active4 beds 2 baths1,883 sq. ft.
$299,000Active4 beds 2 baths1,883 sq. ft.15411 Sierra Valle Drive, Houston, TX 77083
MLS# 45374237Listed by: THE SEARS GROUP - New
 $270,000Active3 beds 2 baths1,500 sq. ft.
$270,000Active3 beds 2 baths1,500 sq. ft.16542 Whitaker Creek Drive, Houston, TX 77095
MLS# 50173756Listed by: REALM REAL ESTATE PROFESSIONALS - GALLERIA - New
 $195,000Active1 beds 1 baths783 sq. ft.
$195,000Active1 beds 1 baths783 sq. ft.7575 Kirby Drive #3308, Houston, TX 77030
MLS# 54955549Listed by: COLDWELL BANKER REALTY - BELLAIRE-METROPOLITAN - New
 $249,900Active3 beds 2 baths1,438 sq. ft.
$249,900Active3 beds 2 baths1,438 sq. ft.7610 Smiling Wood Lane, Houston, TX 77086
MLS# 5795818Listed by: JLA REALTY - Open Sat, 1 to 4pmNew
 $500,000Active3 beds 2 baths1,785 sq. ft.
$500,000Active3 beds 2 baths1,785 sq. ft.9639 Weatherwood Drive, Houston, TX 77080
MLS# 72335886Listed by: KELLER WILLIAMS MEMORIAL - New
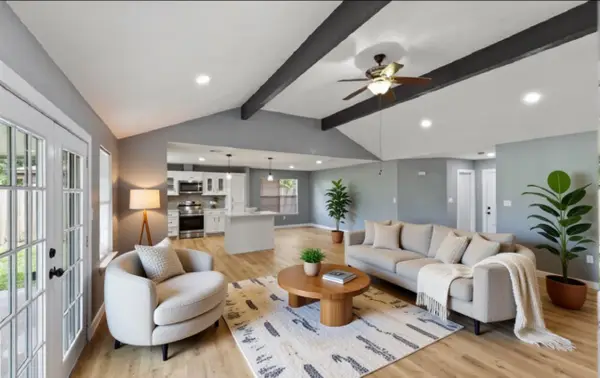 $248,000Active3 beds 2 baths1,612 sq. ft.
$248,000Active3 beds 2 baths1,612 sq. ft.10723 Mackenzie Drive, Houston, TX 77086
MLS# 84525330Listed by: NEXTGEN REAL ESTATE PROPERTIES
