6410 Del Monte Drive #118, Houston, TX 77057
Local realty services provided by:American Real Estate ERA Powered
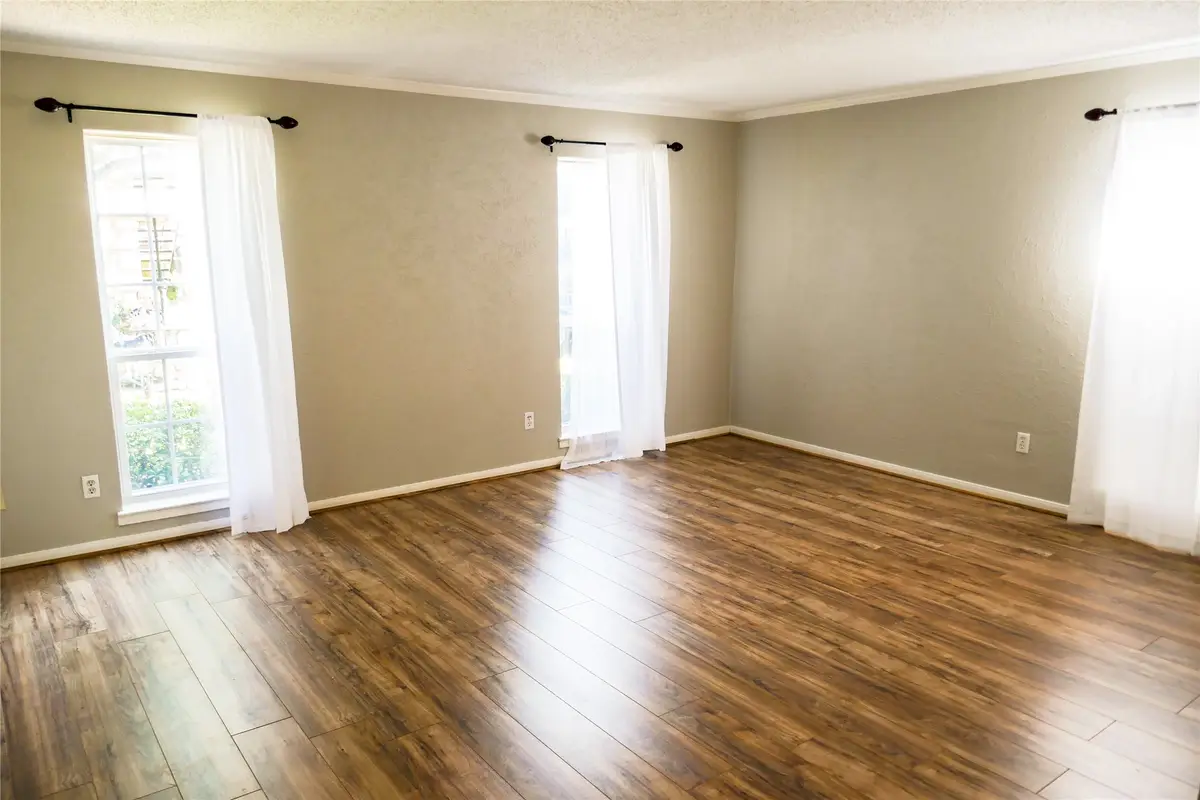
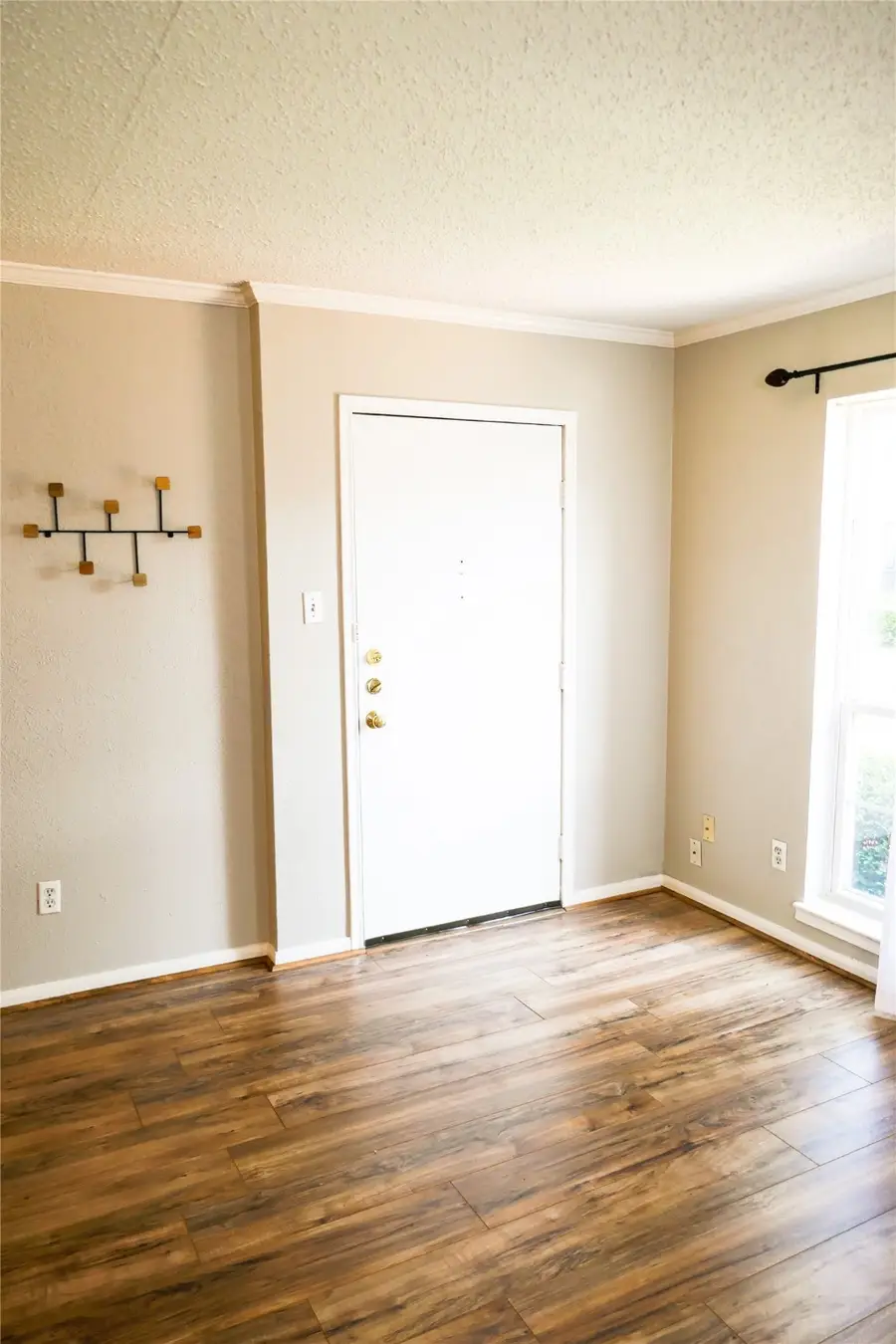
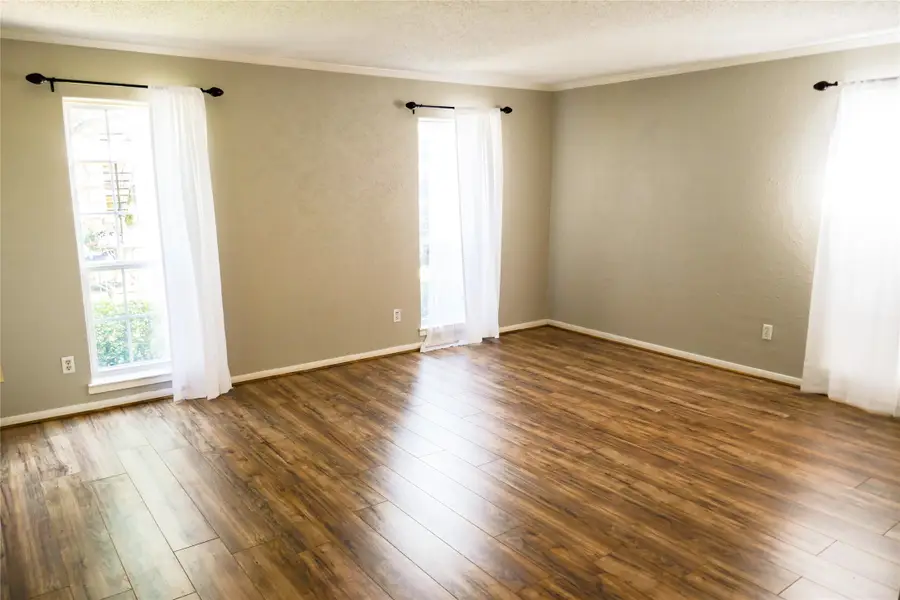
6410 Del Monte Drive #118,Houston, TX 77057
$124,500
- 1 Beds
- 1 Baths
- 684 sq. ft.
- Condominium
- Active
Listed by:diane schrakamp
Office:honeywood realty
MLS#:90875137
Source:HARMLS
Price summary
- Price:$124,500
- Price per sq. ft.:$182.02
- Monthly HOA dues:$458
About this home
Prime location! This 1 bedroom, 1 bath condominium, situated in the Rivington complex, has been recently updated w/ stylish, modern accents & flooring. It features a sun-lit, spacious open floor plan w/a separate dining nook & built-in cupboards. Warm laminate wood flooring throughout the unit. The bright kitchen features retro penny tile countertops & open shelving, along w/a microwave, range, refrigerator, & dishwasher. The bedroom has a large walk-in closet. The en-suite style bath has modern tile flooring w/a subway tile backsplash shower/bath. The bedroom leads to the private patio/garden, offering direct access to the assigned carport for convenience. The complex features controlled access via walk-in & drive-in gates. A beautiful pool & café-style seating, along w/fountains throughout the grounds, create a tranquil atmosphere. The property is within walking distance to Whole Foods, Trader Joe's, entertainment venues, & an array of dining options! Utilities are included.
Contact an agent
Home facts
- Year built:1970
- Listing Id #:90875137
- Updated:August 18, 2025 at 11:38 AM
Rooms and interior
- Bedrooms:1
- Total bathrooms:1
- Full bathrooms:1
- Living area:684 sq. ft.
Heating and cooling
- Cooling:Central Air, Electric
- Heating:Central, Electric
Structure and exterior
- Roof:Composition
- Year built:1970
- Building area:684 sq. ft.
Schools
- High school:WISDOM HIGH SCHOOL
- Middle school:TANGLEWOOD MIDDLE SCHOOL
- Elementary school:BRIARGROVE ELEMENTARY SCHOOL
Utilities
- Sewer:Public Sewer
Finances and disclosures
- Price:$124,500
- Price per sq. ft.:$182.02
- Tax amount:$2,261 (2024)
New listings near 6410 Del Monte Drive #118
- New
 $285,000Active2 beds 2 baths1,843 sq. ft.
$285,000Active2 beds 2 baths1,843 sq. ft.4 Champions Colony E, Houston, TX 77069
MLS# 10302355Listed by: KELLER WILLIAMS REALTY PROFESSIONALS - New
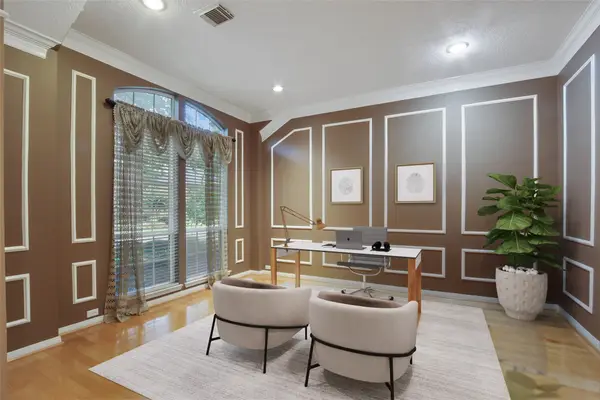 $489,000Active4 beds 2 baths2,811 sq. ft.
$489,000Active4 beds 2 baths2,811 sq. ft.4407 Island Hills Drive, Houston, TX 77059
MLS# 20289737Listed by: MICHELE JACOBS REALTY GROUP - New
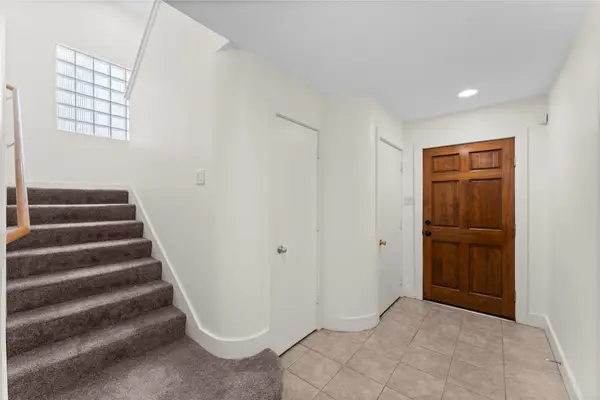 $289,000Active2 beds 3 baths2,004 sq. ft.
$289,000Active2 beds 3 baths2,004 sq. ft.8666 Meadowcroft Drive, Houston, TX 77063
MLS# 28242061Listed by: HOUSTON ELITE PROPERTIES LLC - New
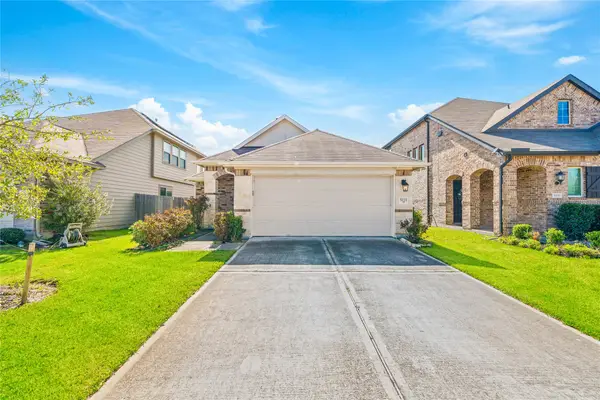 $299,900Active3 beds 2 baths1,664 sq. ft.
$299,900Active3 beds 2 baths1,664 sq. ft.5111 Azalea Trace Drive, Houston, TX 77066
MLS# 30172018Listed by: LONE STAR REALTY - New
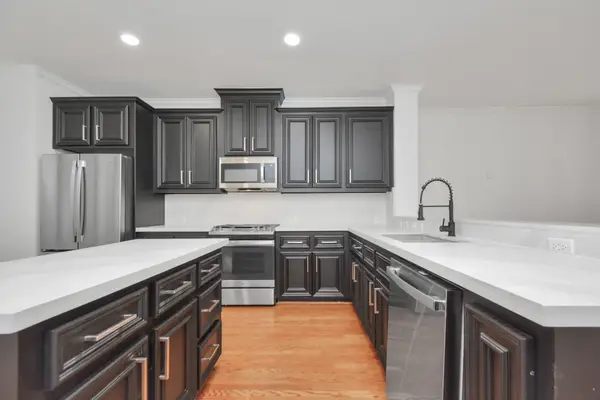 $450,000Active3 beds 4 baths2,396 sq. ft.
$450,000Active3 beds 4 baths2,396 sq. ft.4217 Gibson Street #A, Houston, TX 77007
MLS# 37746585Listed by: NEXTHOME REAL ESTATE PLACE - New
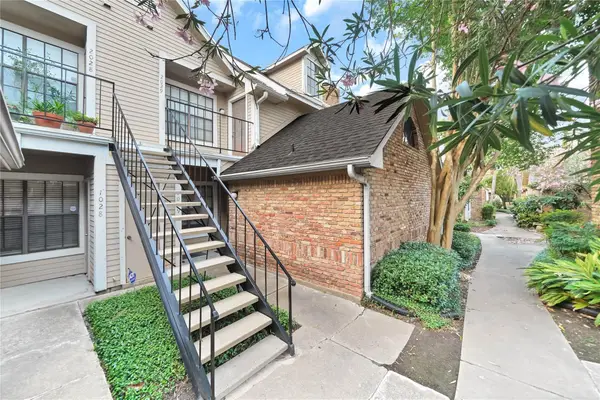 $169,000Active1 beds 1 baths907 sq. ft.
$169,000Active1 beds 1 baths907 sq. ft.2300 Old Spanish Trail #2029, Houston, TX 77054
MLS# 38375891Listed by: EXPERTISE REALTY GROUP LLC - New
 $239,000Active4 beds 2 baths2,071 sq. ft.
$239,000Active4 beds 2 baths2,071 sq. ft.6643 Briar Glade Drive, Houston, TX 77072
MLS# 40291452Listed by: EXP REALTY LLC - New
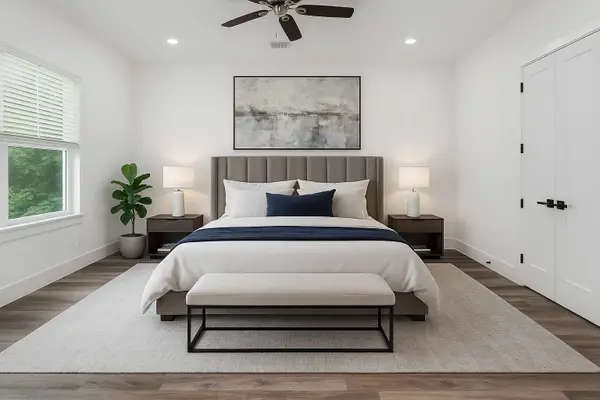 $349,900Active4 beds 3 baths1,950 sq. ft.
$349,900Active4 beds 3 baths1,950 sq. ft.5734 White Magnolia Street, Houston, TX 77091
MLS# 47480478Listed by: RE/MAX SIGNATURE - New
 $299,000Active3 beds 2 baths1,408 sq. ft.
$299,000Active3 beds 2 baths1,408 sq. ft.10018 Knoboak Drive #3, Houston, TX 77080
MLS# 56440347Listed by: EXP REALTY LLC - New
 $495,000Active4 beds 4 baths3,373 sq. ft.
$495,000Active4 beds 4 baths3,373 sq. ft.13719 Kingston River Lane, Houston, TX 77044
MLS# 61106713Listed by: ELEV8 PROPERTIES

