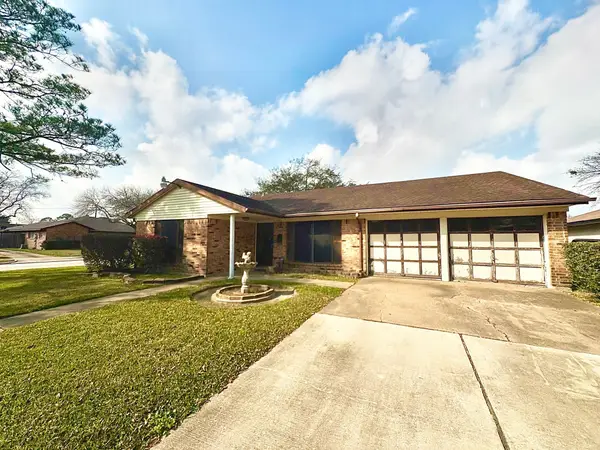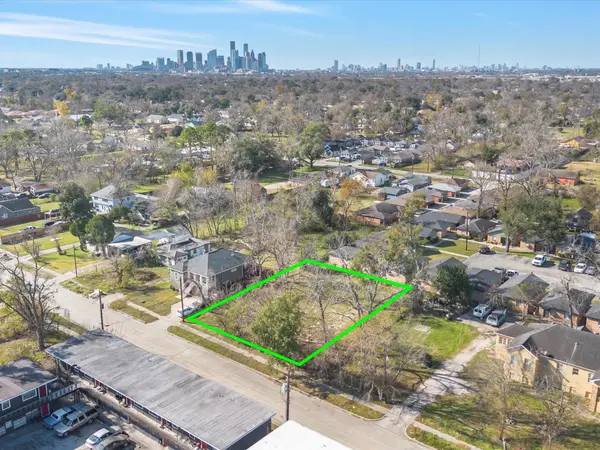6410 Heron Drive, Houston, TX 77087
Local realty services provided by:American Real Estate ERA Powered
6410 Heron Drive,Houston, TX 77087
$219,600
- 3 Beds
- 3 Baths
- 1,500 sq. ft.
- Single family
- Pending
Listed by: trisha bly
Office: tada realty group
MLS#:14108096
Source:HARMLS
Price summary
- Price:$219,600
- Price per sq. ft.:$146.4
About this home
All that’s left to do is move in! Picture morning coffee on the front porch, cooking in a gleaming remodeled kitchen with quartz counters, new cabinets, stainless appliances, and a walk-in pantry/laundry. The spacious living room is perfect for a big sectional and movie nights. Down the hall are two bedrooms with a shared bath, while the private primary suite features its own matching ensuite. Three mini-split units let everyone set their perfect temp. Out back, you’ll find more than just storage, an amazing building with window A/C and half bath, ideal for hobbies or a hangout. Park under the oversized carport or use the massive concrete patio for gatherings, with space for a garden or extra parking. Peaceful neighborhood in the heart of the Hobby Area with quick freeway access, close to everything yet quietly tucked away! *tax record currently has wrong SqFt because garage was recently converted
Contact an agent
Home facts
- Year built:1955
- Listing ID #:14108096
- Updated:January 09, 2026 at 02:10 AM
Rooms and interior
- Bedrooms:3
- Total bathrooms:3
- Full bathrooms:2
- Half bathrooms:1
- Living area:1,500 sq. ft.
Structure and exterior
- Roof:Composition
- Year built:1955
- Building area:1,500 sq. ft.
- Lot area:0.15 Acres
Schools
- High school:STERLING HIGH SCHOOL (HOUSTON)
- Middle school:HARTMAN MIDDLE SCHOOL
- Elementary school:GARDEN VILLAS ELEMENTARY SCHOOL
Utilities
- Sewer:Public Sewer
Finances and disclosures
- Price:$219,600
- Price per sq. ft.:$146.4
- Tax amount:$3,185 (2025)
New listings near 6410 Heron Drive
- New
 $220,000Active4 beds 2 baths1,745 sq. ft.
$220,000Active4 beds 2 baths1,745 sq. ft.10303 Sageplum Drive, Houston, TX 77089
MLS# 30394556Listed by: REAL BROKER, LLC - New
 $185,000Active4 beds 1 baths1,294 sq. ft.
$185,000Active4 beds 1 baths1,294 sq. ft.2718 Summertime Drive, Houston, TX 77045
MLS# 33970462Listed by: LIFESTYLES REALTY HOUSTON INC. - New
 $199,000Active3 beds 2 baths1,006 sq. ft.
$199,000Active3 beds 2 baths1,006 sq. ft.9611 Jaywood Drive, Houston, TX 77040
MLS# 38497685Listed by: RA BROKERS - New
 $130,000Active0.3 Acres
$130,000Active0.3 Acres0 Lavender Street, Houston, TX 77026
MLS# 47545838Listed by: PEAK REAL ESTATE - New
 $259,000Active3 beds 2 baths1,456 sq. ft.
$259,000Active3 beds 2 baths1,456 sq. ft.307 Sulky Trail Street, Houston, TX 77060
MLS# 67202542Listed by: CASA DEL MIZE REALTY - New
 $167,500Active3 beds 2 baths1,494 sq. ft.
$167,500Active3 beds 2 baths1,494 sq. ft.9809 Richmond Avenue #B13, Houston, TX 77042
MLS# 83153754Listed by: KELLER WILLIAMS SIGNATURE - New
 $370,000Active3 beds 2 baths2,016 sq. ft.
$370,000Active3 beds 2 baths2,016 sq. ft.7409 Erath Street, Houston, TX 77023
MLS# 93690716Listed by: MOVE HOUSTON REAL ESTATE - New
 $235,000Active3 beds 1 baths1,475 sq. ft.
$235,000Active3 beds 1 baths1,475 sq. ft.4518 Lido Lane, Houston, TX 77092
MLS# 9552895Listed by: EXP REALTY LLC - New
 $298,000Active3 beds 3 baths1,380 sq. ft.
$298,000Active3 beds 3 baths1,380 sq. ft.81 Northpoint Dr Building 4 Apartment A, Houston, TX 77060
MLS# 39892618Listed by: ERNESTO GREY - New
 $449,999Active4 beds 2 baths2,346 sq. ft.
$449,999Active4 beds 2 baths2,346 sq. ft.4803 Omeara Drive, Houston, TX 77035
MLS# 40641747Listed by: SURGE REALTY
