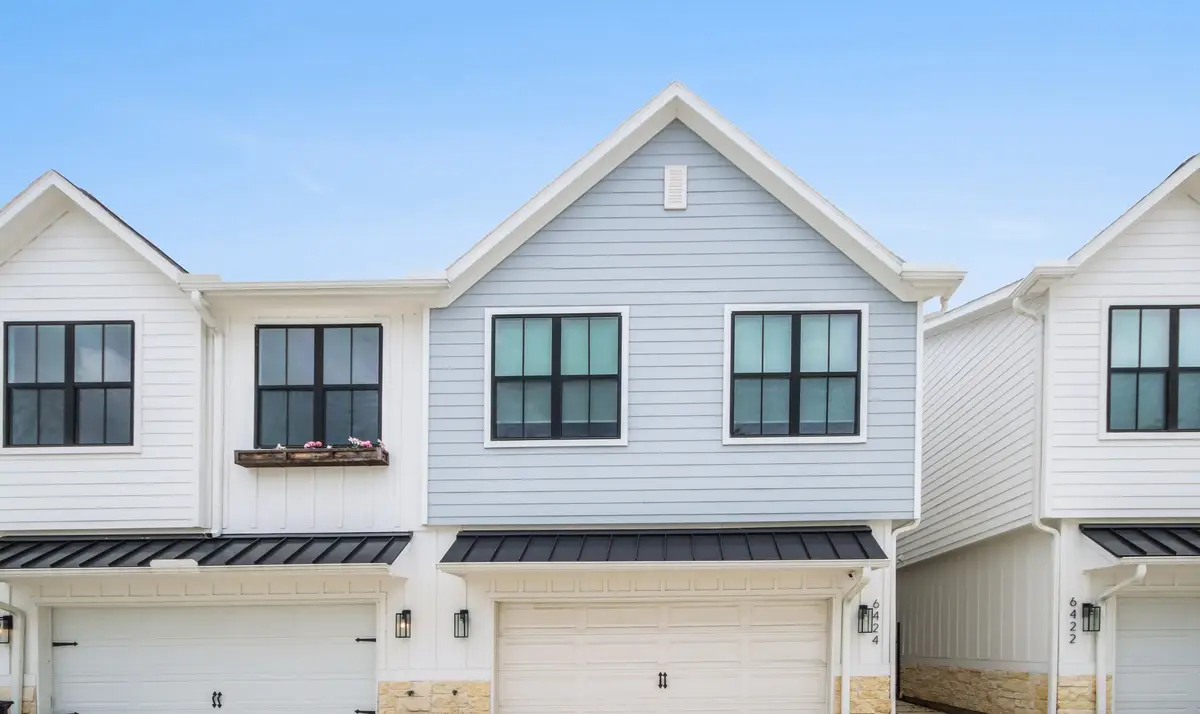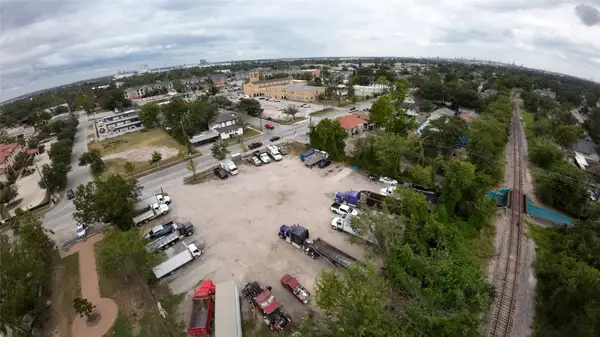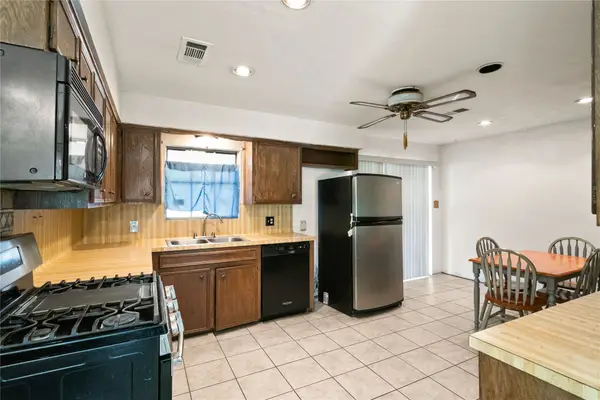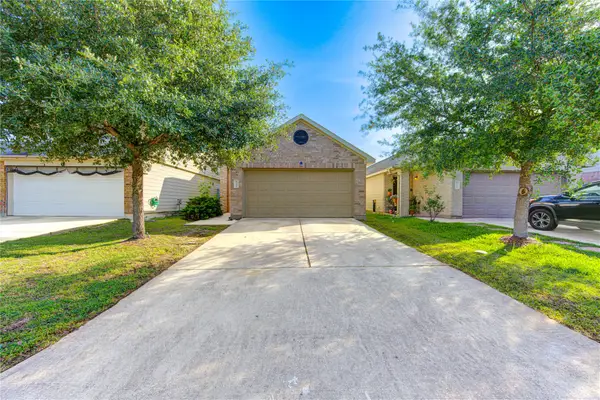6424 Highland Pine Lane, Houston, TX 77091
Local realty services provided by:ERA EXPERTS



Listed by:larry daniels
Office:walzel properties - corporate office
MLS#:98829275
Source:HARMLS
Price summary
- Price:$309,900
- Price per sq. ft.:$165.9
- Monthly HOA dues:$125
About this home
Welcome to The Park at Highland Pines, a premier gated community by Calidad Builders, a leader in custom home construction for over 20 years. This stunning 2-story home, "The Highland," is one of four thoughtfully designed floor plans, offering modern elegance and functionality in Acres Homes—one of Houston’s fastest-growing neighborhoods.
Why You’ll Love It:
Spacious, well-planned community with wide streets and ample guest parking—perfect for entertaining.
Private oasis living with a large dog park for pet owners.
Luxury vinyl flooring throughout—NO carpet!
Eco-conscious & pet-friendly: Each home includes an induction cooktop for faster, safer, and energy-efficient cooking.
?? Private yards or serene views of a communal green space to foster relaxation and connection.
?? Unbeatable location! Easy access to 610, Downtown Houston, and the Galleria, plus nearby shopping at Whole Foods 360 and top-rated restaurants.
Contact an agent
Home facts
- Year built:2020
- Listing Id #:98829275
- Updated:August 18, 2025 at 11:30 AM
Rooms and interior
- Bedrooms:3
- Total bathrooms:3
- Full bathrooms:2
- Half bathrooms:1
- Living area:1,868 sq. ft.
Heating and cooling
- Cooling:Central Air, Electric, Gas
- Heating:Central, Electric, Gas
Structure and exterior
- Roof:Composition
- Year built:2020
- Building area:1,868 sq. ft.
Schools
- High school:CARVER H S FOR APPLIED TECH/ENGINEERING/ARTS
- Middle school:DREW ACADEMY
- Elementary school:ANDERSON ACADEMY
Utilities
- Sewer:Public Sewer
Finances and disclosures
- Price:$309,900
- Price per sq. ft.:$165.9
- Tax amount:$7,772 (2024)
New listings near 6424 Highland Pine Lane
- New
 $899,000Active0 Acres
$899,000Active0 Acres7206 Capitol St, Houston, TX 77011
MLS# 24598739Listed by: REALTY WORLD HOMES & ESTATES - New
 $570,000Active3 beds 4 baths2,035 sq. ft.
$570,000Active3 beds 4 baths2,035 sq. ft.4211 Crawford Street, Houston, TX 77004
MLS# 34412525Listed by: HOMESMART - New
 $199,900Active3 beds 2 baths1,300 sq. ft.
$199,900Active3 beds 2 baths1,300 sq. ft.522 Rainy River Drive, Houston, TX 77037
MLS# 53333519Listed by: JLA REALTY - New
 $235,140Active3 beds 2 baths1,266 sq. ft.
$235,140Active3 beds 2 baths1,266 sq. ft.2623 Lantana Spring Road, Houston, TX 77038
MLS# 61692114Listed by: LENNAR HOMES VILLAGE BUILDERS, LLC - New
 $210,000Active3 beds 3 baths1,720 sq. ft.
$210,000Active3 beds 3 baths1,720 sq. ft.15531 Kiplands Bend Drive, Houston, TX 77014
MLS# 93891041Listed by: GLAD REALTY LLC - New
 $189,900Active3 beds 2 baths1,485 sq. ft.
$189,900Active3 beds 2 baths1,485 sq. ft.12127 Palmton Street, Houston, TX 77034
MLS# 12210957Listed by: KAREN DAVIS PROPERTIES - New
 $134,900Active2 beds 2 baths1,329 sq. ft.
$134,900Active2 beds 2 baths1,329 sq. ft.2574 Marilee Lane #1, Houston, TX 77057
MLS# 12646031Listed by: RODNEY JACKSON REALTY GROUP, LLC - New
 $349,900Active3 beds 3 baths1,550 sq. ft.
$349,900Active3 beds 3 baths1,550 sq. ft.412 Neyland Street #G, Houston, TX 77022
MLS# 15760933Listed by: CITIQUEST PROPERTIES - New
 $156,000Active2 beds 2 baths891 sq. ft.
$156,000Active2 beds 2 baths891 sq. ft.12307 Kings Chase Drive, Houston, TX 77044
MLS# 36413942Listed by: KELLER WILLIAMS HOUSTON CENTRAL - Open Sat, 11am to 4pmNew
 $750,000Active4 beds 4 baths3,287 sq. ft.
$750,000Active4 beds 4 baths3,287 sq. ft.911 Chisel Point Drive, Houston, TX 77094
MLS# 36988040Listed by: KELLER WILLIAMS PREMIER REALTY
