6500 Harbor Town Drive #3204, Houston, TX 77036
Local realty services provided by:American Real Estate ERA Powered
6500 Harbor Town Drive #3204,Houston, TX 77036
$104,900
- 2 Beds
- 2 Baths
- 1,016 sq. ft.
- Condominium
- Pending
Listed by: rachel conkling
Office: compass re texas, llc. - houston
MLS#:17690795
Source:HARMLS
Price summary
- Price:$104,900
- Price per sq. ft.:$103.25
- Monthly HOA dues:$405
About this home
Wonderful Sharpstown condo located in the gated community of Golf Green Condos. Second-floor unit with freshly painted interior walls, newly painted cabinets, brand-new carpet in both bedrooms (Oct '25) & new washer and dryer (July ’25). Open floor plan w/living, dining & kitchen; ideal for everyday living. Spacious living room features a fireplace & sliding doors which open to a covered balcony. Large balcony offers plenty of room for outdoor enjoyment w/views overlooking the community green space w/mature trees. Kitchen w/ pantry, refrigerator, dishwasher, 4-burner electric range, built-in microwave & stainless sink w/ reverse osmosis PuroTwist Texas Water Pure filtration system. Breakfast area. Utility space w/new washer & dryer included! Primary suite w/ connected bath w/shower & big walk-in closet. Secondary bedroom w/a hall bath w/tub/shower. Assigned covered parking spot #9 & guest parking nearby. Community pool.Convenient access to US-69, Westpark Tollway & Arthur Storey Park.
Contact an agent
Home facts
- Year built:1984
- Listing ID #:17690795
- Updated:December 17, 2025 at 09:36 AM
Rooms and interior
- Bedrooms:2
- Total bathrooms:2
- Full bathrooms:2
- Living area:1,016 sq. ft.
Heating and cooling
- Cooling:Central Air, Electric
- Heating:Central, Electric
Structure and exterior
- Roof:Composition
- Year built:1984
- Building area:1,016 sq. ft.
Schools
- High school:SHARPSTOWN HIGH SCHOOL
- Middle school:SUGAR GROVE MIDDLE SCHOOL
- Elementary school:NEFF ELEMENTARY SCHOOL
Utilities
- Sewer:Public Sewer
Finances and disclosures
- Price:$104,900
- Price per sq. ft.:$103.25
- Tax amount:$2,259 (2025)
New listings near 6500 Harbor Town Drive #3204
- New
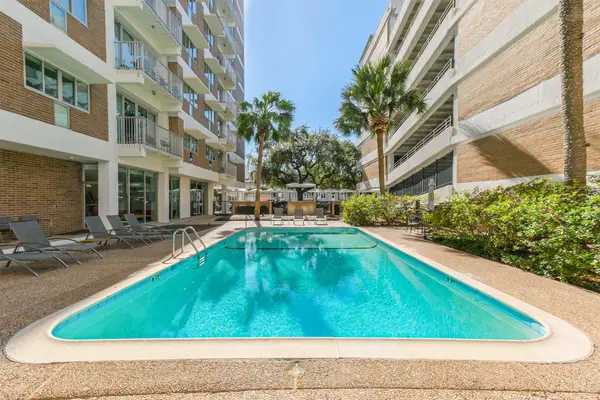 $195,000Active1 beds 1 baths516 sq. ft.
$195,000Active1 beds 1 baths516 sq. ft.3600 Montrose Boulevard #104, Houston, TX 77006
MLS# 57937598Listed by: COMPASS RE TEXAS, LLC - THE WOODLANDS - New
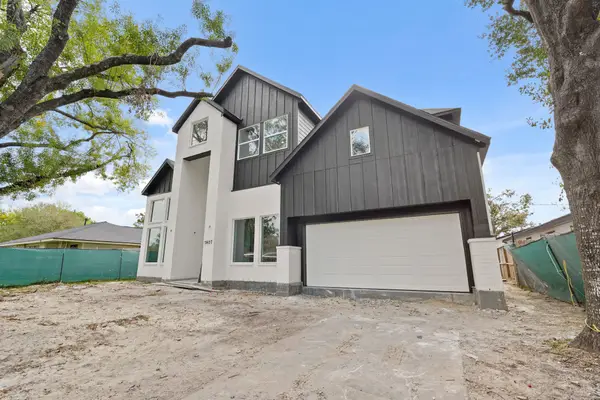 $1,465,000Active5 beds 5 baths3,996 sq. ft.
$1,465,000Active5 beds 5 baths3,996 sq. ft.7407 Janak Drive, Houston, TX 77055
MLS# 61713721Listed by: EXP REALTY LLC - New
 $659,900Active2 beds 2 baths2,318 sq. ft.
$659,900Active2 beds 2 baths2,318 sq. ft.1005 S Shepherd Drive #404, Houston, TX 77019
MLS# 83162152Listed by: NAN & COMPANY PROPERTIES - CORPORATE OFFICE (HEIGHTS) - New
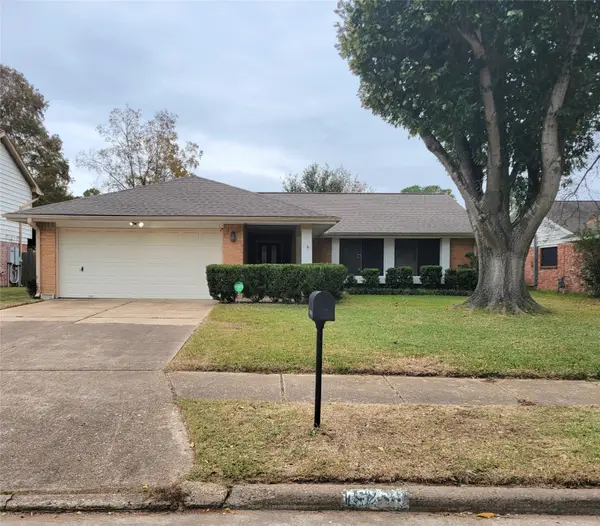 $225,000Active3 beds 2 baths1,632 sq. ft.
$225,000Active3 beds 2 baths1,632 sq. ft.15239 Ensenada Drive, Houston, TX 77083
MLS# 841479Listed by: REALM REAL ESTATE PROFESSIONALS - WEST HOUSTON - New
 $449,000Active4 beds 3 baths1,322 sq. ft.
$449,000Active4 beds 3 baths1,322 sq. ft.5326 De Lange Lane, Houston, TX 77092
MLS# 98405340Listed by: THE SEARS GROUP - New
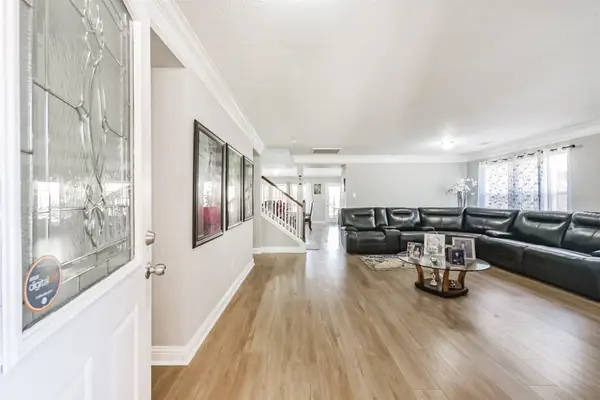 $305,000Active4 beds 3 baths2,901 sq. ft.
$305,000Active4 beds 3 baths2,901 sq. ft.7015 Falling Cherry Place, Houston, TX 77049
MLS# 23562571Listed by: CB&A, REALTORS - New
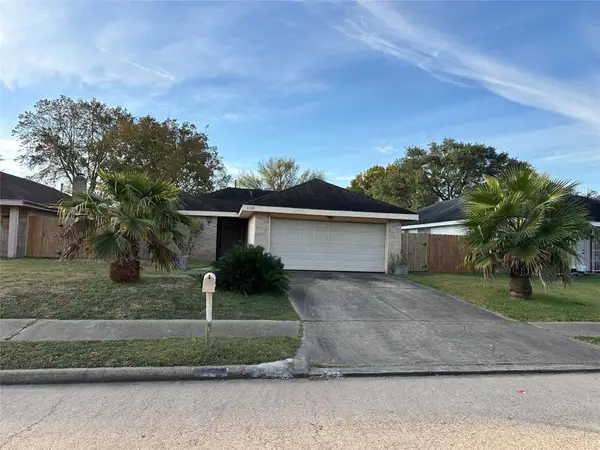 $225,000Active3 beds 2 baths1,680 sq. ft.
$225,000Active3 beds 2 baths1,680 sq. ft.11123 Somerford Drive, Houston, TX 77072
MLS# 71439531Listed by: REALTY ASSOCIATES - New
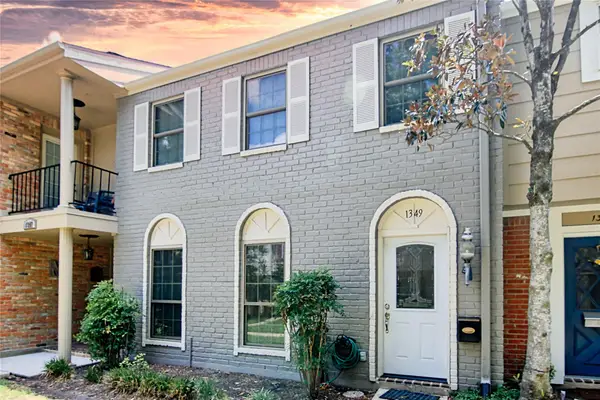 $239,000Active3 beds 3 baths1,886 sq. ft.
$239,000Active3 beds 3 baths1,886 sq. ft.1349 Country Place Drive #103, Houston, TX 77079
MLS# 92176999Listed by: WELCH REALTY - New
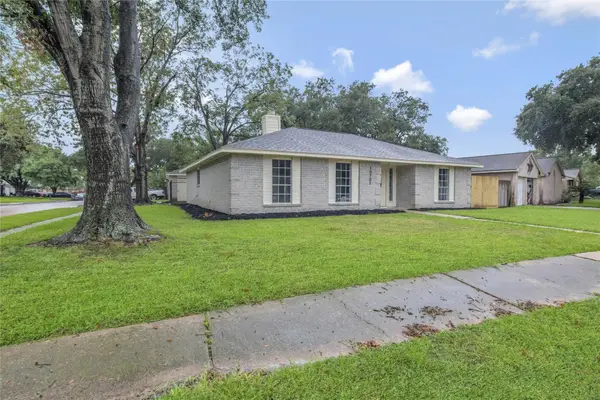 $270,000Active3 beds 2 baths2,042 sq. ft.
$270,000Active3 beds 2 baths2,042 sq. ft.13703 Cologne Drive, Houston, TX 77065
MLS# 33538713Listed by: TEXAS GOLD REALTY - New
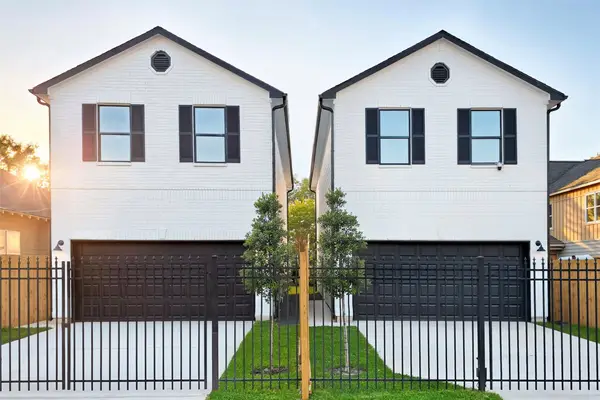 $282,000Active3 beds 3 baths1,627 sq. ft.
$282,000Active3 beds 3 baths1,627 sq. ft.6109 Haight Street, Houston, TX 77028
MLS# 34516476Listed by: RE/MAX UNIVERSAL
