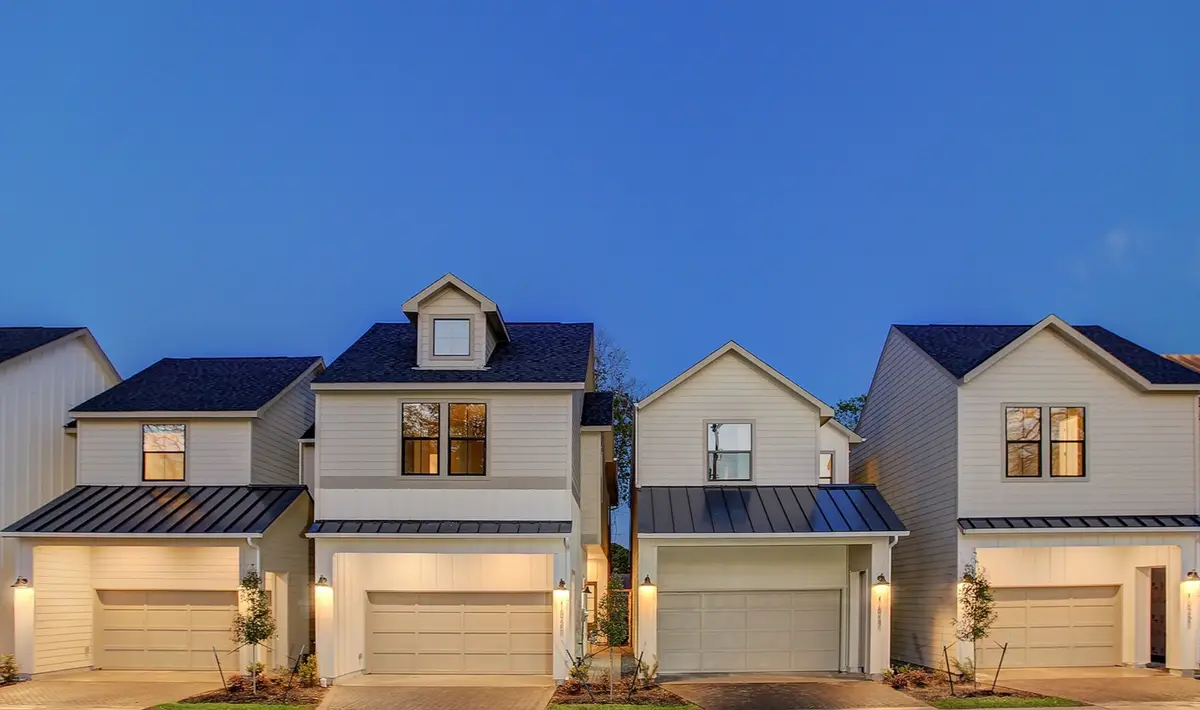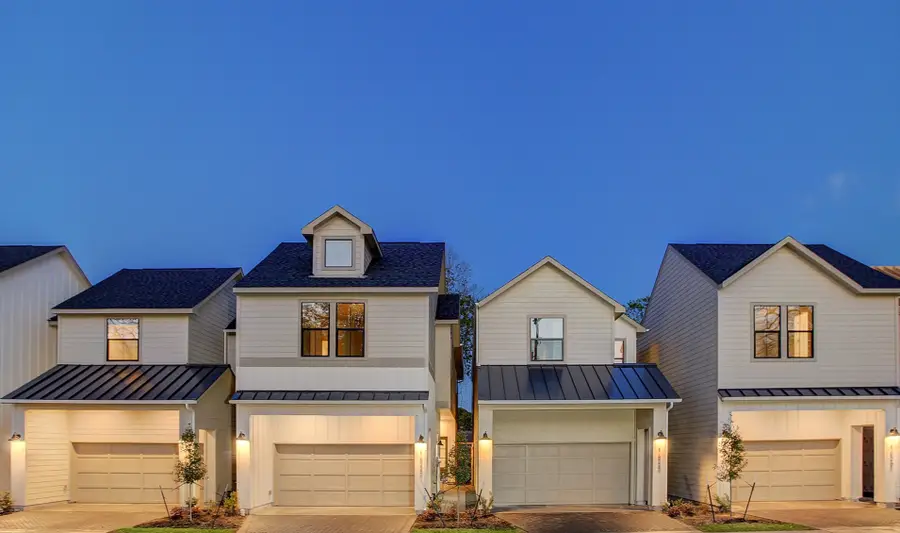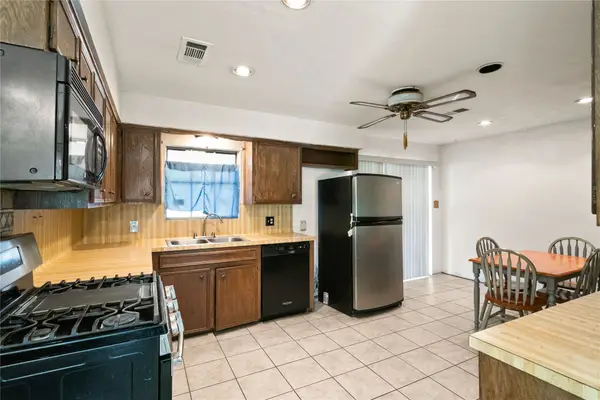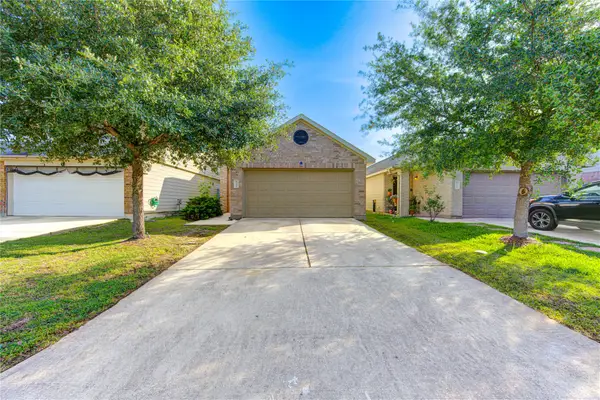6515 Rena Street, Houston, TX 77092
Local realty services provided by:American Real Estate ERA Powered



6515 Rena Street,Houston, TX 77092
$329,700
- 3 Beds
- 3 Baths
- 1,600 sq. ft.
- Single family
- Active
Listed by:michael afshari
Office:compass re texas, llc. - houston
MLS#:28923753
Source:HARMLS
Price summary
- Price:$329,700
- Price per sq. ft.:$206.06
- Monthly HOA dues:$100
About this home
Approach through a quiet, tree-lined residential block, this exceptional new home by City Choice Homes offers first floor living in one of Houston's most desired areas, Oak Forest. The 2-story home w backyard features over 1,600 SF of expertly designed space w open-concept living, high ceilings, designer wide plank floorings, & a chef-style kitchen w quartz countertops, shaker style cabinetry & top tier appliances. Upstairs, the massive primary suite impresses w a spa-like bath: freestanding soaking tub, oversized glass-enclosed shower, double vanity & a huge walk-in closet. 2 spacious guest bedrooms, a modern secondary bath & utility room add flexibility & comfort to the level. The community: located minutes from 610, 290, I-10 & The Heights- this home delivers the perfect blend of location, design & lasting value. Built by one of Houston's most trusted names in residential construction, this home is a rare opportunity to own new in an established neighborhood w ongoing appreciation!
Contact an agent
Home facts
- Year built:2025
- Listing Id #:28923753
- Updated:August 18, 2025 at 11:38 AM
Rooms and interior
- Bedrooms:3
- Total bathrooms:3
- Full bathrooms:2
- Half bathrooms:1
- Living area:1,600 sq. ft.
Heating and cooling
- Cooling:Central Air, Electric
- Heating:Central, Gas
Structure and exterior
- Roof:Composition
- Year built:2025
- Building area:1,600 sq. ft.
Schools
- High school:SCARBOROUGH HIGH SCHOOL
- Middle school:CLIFTON MIDDLE SCHOOL (HOUSTON)
- Elementary school:WAINWRIGHT ELEMENTARY SCHOOL
Utilities
- Sewer:Public Sewer
Finances and disclosures
- Price:$329,700
- Price per sq. ft.:$206.06
New listings near 6515 Rena Street
- New
 $899,000Active0 Acres
$899,000Active0 Acres7206 Capitol St, Houston, TX 77011
MLS# 24598739Listed by: REALTY WORLD HOMES & ESTATES - New
 $570,000Active3 beds 4 baths2,035 sq. ft.
$570,000Active3 beds 4 baths2,035 sq. ft.4211 Crawford Street, Houston, TX 77004
MLS# 34412525Listed by: HOMESMART - New
 $199,900Active3 beds 2 baths1,300 sq. ft.
$199,900Active3 beds 2 baths1,300 sq. ft.522 Rainy River Drive, Houston, TX 77037
MLS# 53333519Listed by: JLA REALTY - New
 $235,140Active3 beds 2 baths1,266 sq. ft.
$235,140Active3 beds 2 baths1,266 sq. ft.2623 Lantana Spring Road, Houston, TX 77038
MLS# 61692114Listed by: LENNAR HOMES VILLAGE BUILDERS, LLC - New
 $210,000Active3 beds 3 baths1,720 sq. ft.
$210,000Active3 beds 3 baths1,720 sq. ft.15531 Kiplands Bend Drive, Houston, TX 77014
MLS# 93891041Listed by: GLAD REALTY LLC - New
 $189,900Active3 beds 2 baths1,485 sq. ft.
$189,900Active3 beds 2 baths1,485 sq. ft.12127 Palmton Street, Houston, TX 77034
MLS# 12210957Listed by: KAREN DAVIS PROPERTIES - New
 $134,900Active2 beds 2 baths1,329 sq. ft.
$134,900Active2 beds 2 baths1,329 sq. ft.2574 Marilee Lane #1, Houston, TX 77057
MLS# 12646031Listed by: RODNEY JACKSON REALTY GROUP, LLC - New
 $349,900Active3 beds 3 baths1,550 sq. ft.
$349,900Active3 beds 3 baths1,550 sq. ft.412 Neyland Street #G, Houston, TX 77022
MLS# 15760933Listed by: CITIQUEST PROPERTIES - New
 $156,000Active2 beds 2 baths891 sq. ft.
$156,000Active2 beds 2 baths891 sq. ft.12307 Kings Chase Drive, Houston, TX 77044
MLS# 36413942Listed by: KELLER WILLIAMS HOUSTON CENTRAL - Open Sat, 11am to 4pmNew
 $750,000Active4 beds 4 baths3,287 sq. ft.
$750,000Active4 beds 4 baths3,287 sq. ft.911 Chisel Point Drive, Houston, TX 77094
MLS# 36988040Listed by: KELLER WILLIAMS PREMIER REALTY
