6527 Oakland Hills Drive, Houston, TX 77069
Local realty services provided by:American Real Estate ERA Powered
6527 Oakland Hills Drive,Houston, TX 77069
$327,500
- 3 Beds
- 2 Baths
- 2,166 sq. ft.
- Single family
- Pending
Listed by: pamela hughes, eric beeler
Office: better homes and gardens real estate gary greene - champions
MLS#:77664320
Source:HARMLS
Price summary
- Price:$327,500
- Price per sq. ft.:$151.2
- Monthly HOA dues:$100
About this home
• 2025 WATER HEATER, STOVE, VENT HOOD, SINK • 2024 MICROWAVE • 2023 ANDERSON WINDOWS & SLIDING GLASS DOORS, GARAGE DOOR • 2022 PRIMARY BATH REMODEL • 2021 HVAC • 2019 ROOF, GutterMaxx.• One-story living meets outdoor enjoyment in this charming patio home with meticulous landscaping and rare green space for pets. A welcoming foyer opens to the family room with cozy fireplace and flows to the formal dining filled with natural light. Entertain with ease from the built-in wet bar with wine storage and well-appointed kitchen with gas cooking & belly bar, plus a breakfast nook and large laundry nearby. The private primary suite offers 2 massive walk-in closets, warm wood laminate, and remodeled bath. Two additional bedrooms share an updated bath, with travertine tile throughout. Relax in the private backyard retreat. INCLUDED: Washer/Dryer/Fridge!!
Contact an agent
Home facts
- Year built:1979
- Listing ID #:77664320
- Updated:November 18, 2025 at 08:44 AM
Rooms and interior
- Bedrooms:3
- Total bathrooms:2
- Full bathrooms:2
- Living area:2,166 sq. ft.
Heating and cooling
- Cooling:Central Air, Electric
- Heating:Central, Gas
Structure and exterior
- Roof:Composition
- Year built:1979
- Building area:2,166 sq. ft.
- Lot area:0.1 Acres
Schools
- High school:CYPRESS CREEK HIGH SCHOOL
- Middle school:BLEYL MIDDLE SCHOOL
- Elementary school:YEAGER ELEMENTARY SCHOOL (CYPRESS-FAIRBANKS)
Utilities
- Sewer:Public Sewer
Finances and disclosures
- Price:$327,500
- Price per sq. ft.:$151.2
- Tax amount:$5,575 (2024)
New listings near 6527 Oakland Hills Drive
- New
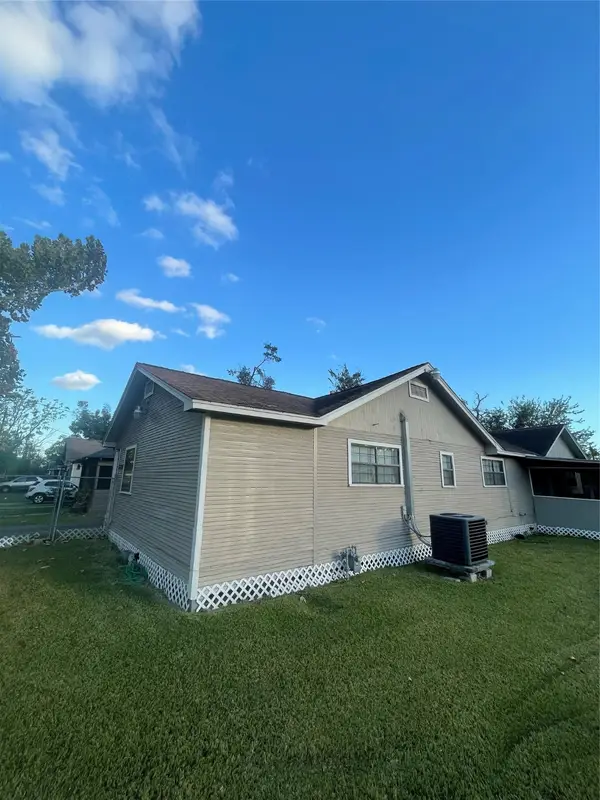 $385,000Active3 beds 2 baths1,900 sq. ft.
$385,000Active3 beds 2 baths1,900 sq. ft.2206 Lee Street Street, Houston, TX 77026
MLS# 9390380Listed by: UNITED REAL ESTATE - New
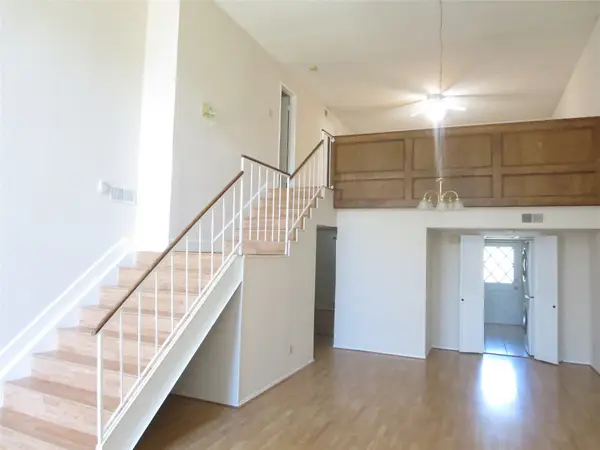 $179,900Active2 beds 2 baths1,348 sq. ft.
$179,900Active2 beds 2 baths1,348 sq. ft.12633 Memorial Drive #72, Houston, TX 77024
MLS# 94468737Listed by: RA BROKERS - New
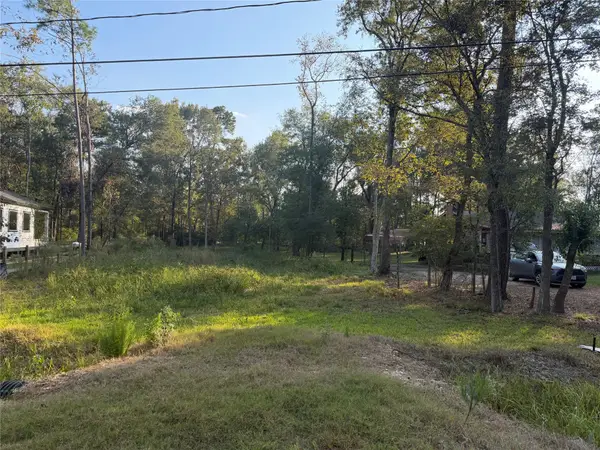 $35,000Active0.22 Acres
$35,000Active0.22 AcresLot 90 Pin Oak Lane, Houston, TX 77336
MLS# 40425012Listed by: CB&A, REALTORS - New
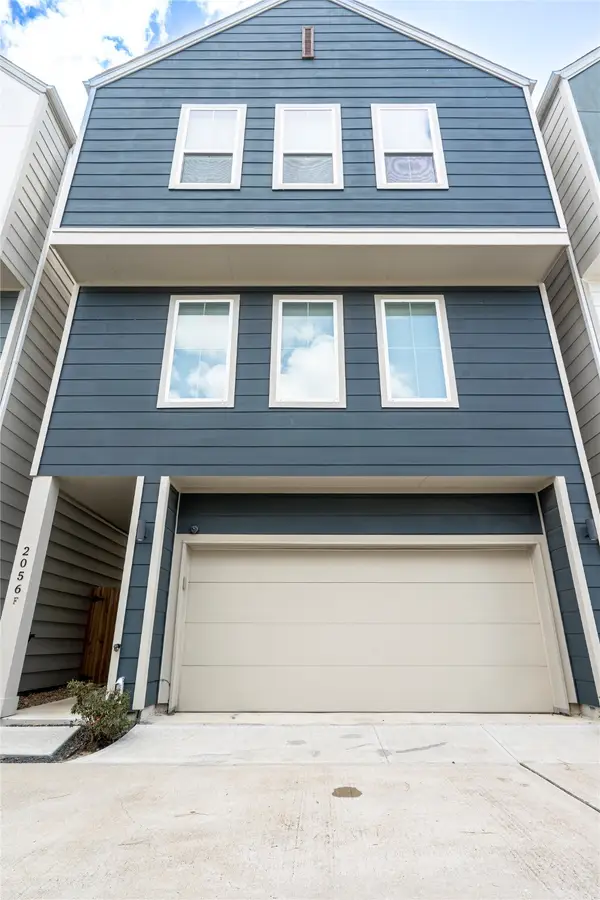 $359,000Active3 beds 3 baths1,758 sq. ft.
$359,000Active3 beds 3 baths1,758 sq. ft.2056 Johanna Drive #F, Houston, TX 77055
MLS# 6709970Listed by: LEGACY HOMES & PROPERTIES, LLC - New
 $358,000Active3 beds 2 baths1,732 sq. ft.
$358,000Active3 beds 2 baths1,732 sq. ft.9214 Carvel Lane, Houston, TX 77036
MLS# 78810510Listed by: GREAT WALL REALTY LLC - New
 $220,000Active3 beds 2 baths1,104 sq. ft.
$220,000Active3 beds 2 baths1,104 sq. ft.3206 Melbourne Street, Houston, TX 77026
MLS# 87137336Listed by: JERRY FULLERTON REALTY, INC. - New
 $227,800Active1 beds 1 baths929 sq. ft.
$227,800Active1 beds 1 baths929 sq. ft.1312 Live Oak Street #104, Houston, TX 77003
MLS# 87175335Listed by: KEENAN PROPERTIES - New
 $245,000Active4 beds 2 baths1,358 sq. ft.
$245,000Active4 beds 2 baths1,358 sq. ft.11435 Meadoway Drive, Houston, TX 77089
MLS# 28563916Listed by: DARVITA MACK REALTY GROUP - New
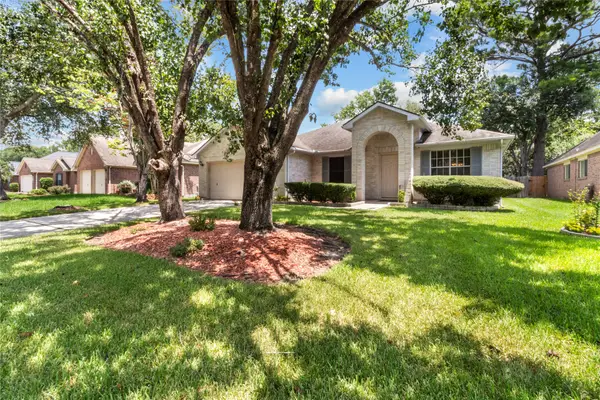 $319,500Active4 beds 2 baths2,436 sq. ft.
$319,500Active4 beds 2 baths2,436 sq. ft.2114 Blossom Creek Drive, Kingwood, TX 77339
MLS# 60489235Listed by: RED DOOR REALTY & ASSOCIATES - New
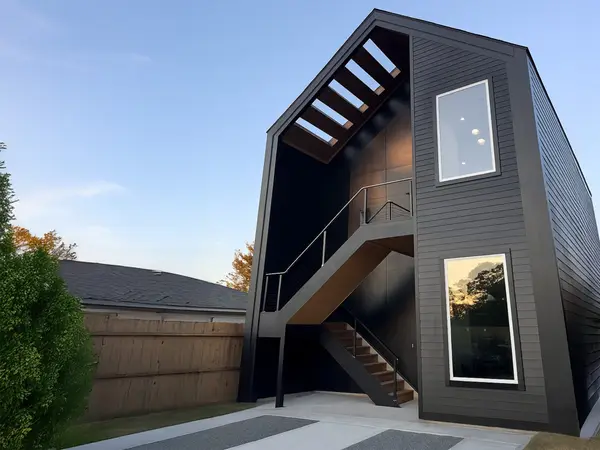 $429,990Active3 beds 2 baths2,360 sq. ft.
$429,990Active3 beds 2 baths2,360 sq. ft.8320 Williamsdell Street, Houston, TX 77088
MLS# 18395798Listed by: NEW AGE
