6604 Eureka Street, Houston, TX 77008
Local realty services provided by:ERA Experts
6604 Eureka Street,Houston, TX 77008
$520,000
- 3 Beds
- 3 Baths
- 2,147 sq. ft.
- Single family
- Pending
Listed by:annie etzel
Office:happen houston
MLS#:17197686
Source:HARMLS
Price summary
- Price:$520,000
- Price per sq. ft.:$242.2
About this home
Welcome to 6604 Eureka Street, a beautifully designed home in the highly sought-after Timbergrove neighborhood. This two-story residence offers a functional layout with the living, kitchen, and dining spaces conveniently located on the first floor. Throughout the home you’ll find no shortage of elevated finishes, including real oak hardwood floors, Carrara marble countertops, and timeless plantation shutters. The chef’s kitchen is a true showstopper with floor-to-ceiling cabinetry, Bosch stainless steel appliances, and an open flow perfect for entertaining. Enjoy being just minutes from Memorial Park, Porta’ Vino, Cactus Cove, Prime 131, White Oak Bayou Hike & Bike Trail, and everyday conveniences like Kroger. Nearby railroad track is a change line that is rarely used & also a no horn zone. With plenty of guest parking across the street this home blends style, comfort, and convenience in one perfect package.
Contact an agent
Home facts
- Year built:2014
- Listing ID #:17197686
- Updated:October 02, 2025 at 05:12 PM
Rooms and interior
- Bedrooms:3
- Total bathrooms:3
- Full bathrooms:2
- Half bathrooms:1
- Living area:2,147 sq. ft.
Heating and cooling
- Cooling:Central Air, Electric, Zoned
- Heating:Central, Gas, Zoned
Structure and exterior
- Roof:Composition
- Year built:2014
- Building area:2,147 sq. ft.
- Lot area:0.06 Acres
Schools
- High school:WALTRIP HIGH SCHOOL
- Middle school:BLACK MIDDLE SCHOOL
- Elementary school:SINCLAIR ELEMENTARY SCHOOL (HOUSTON)
Utilities
- Sewer:Public Sewer
Finances and disclosures
- Price:$520,000
- Price per sq. ft.:$242.2
- Tax amount:$9,904 (2024)
New listings near 6604 Eureka Street
- New
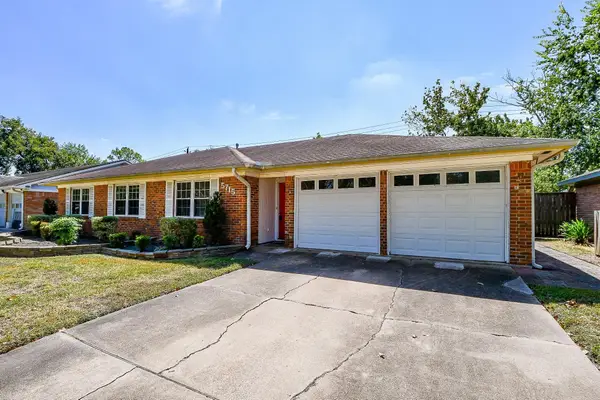 $299,000Active4 beds 2 baths1,838 sq. ft.
$299,000Active4 beds 2 baths1,838 sq. ft.5715 Ettrick Drive, Houston, TX 77035
MLS# 10874689Listed by: EVAN S. HOWELL, INC. - New
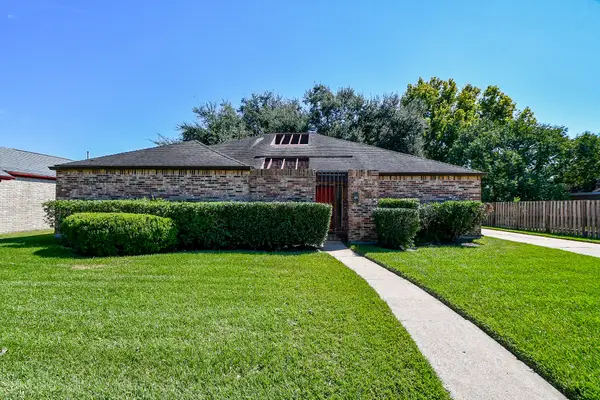 $309,900Active4 beds 2 baths2,264 sq. ft.
$309,900Active4 beds 2 baths2,264 sq. ft.10743 Braes Forest Drive, Houston, TX 77071
MLS# 17465186Listed by: KELLER WILLIAMS MEMORIAL - New
 $325,000Active2 beds 1 baths1,000 sq. ft.
$325,000Active2 beds 1 baths1,000 sq. ft.1108 Wyatt Street, Houston, TX 77023
MLS# 25743024Listed by: COMPASS RE TEXAS, LLC - HOUSTON - New
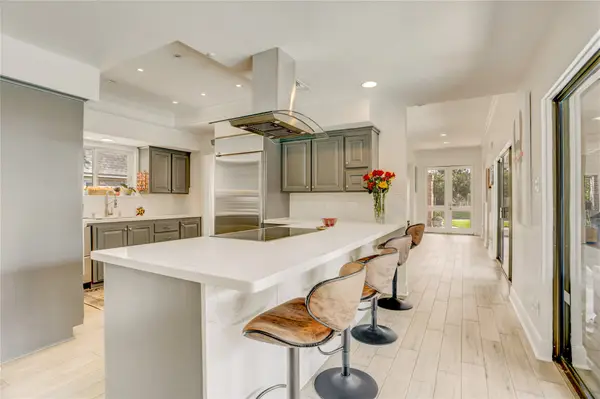 $499,000Active3 beds 3 baths2,614 sq. ft.
$499,000Active3 beds 3 baths2,614 sq. ft.2306 Binley Drive, Houston, TX 77077
MLS# 26369783Listed by: COMPASS RE TEXAS, LLC - HOUSTON - New
 $367,500Active3 beds 2 baths1,312 sq. ft.
$367,500Active3 beds 2 baths1,312 sq. ft.4337 Harby Street, Houston, TX 77023
MLS# 2996081Listed by: HOMESMART - New
 $1,200,000Active3 beds 3 baths2,380 sq. ft.
$1,200,000Active3 beds 3 baths2,380 sq. ft.2433 Nottingham Street, Houston, TX 77005
MLS# 37401533Listed by: GREENWOOD KING PROPERTIES - KIRBY OFFICE - New
 $825,000Active5 beds 4 baths3,685 sq. ft.
$825,000Active5 beds 4 baths3,685 sq. ft.2338 Carleen Road, Houston, TX 77018
MLS# 44937861Listed by: COMPASS RE TEXAS, LLC - THE HEIGHTS - New
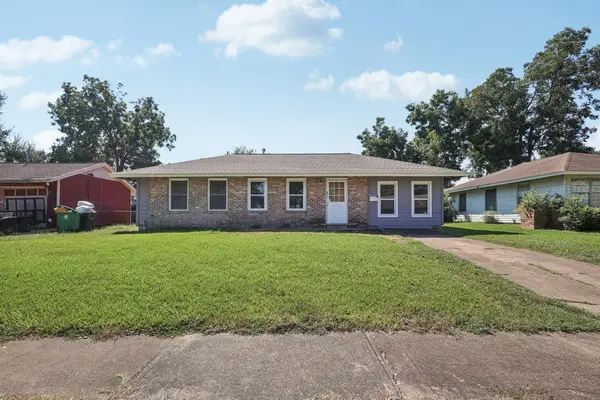 $159,900Active3 beds 1 baths1,293 sq. ft.
$159,900Active3 beds 1 baths1,293 sq. ft.8630 Anacortes Street, Houston, TX 77061
MLS# 51582106Listed by: LUXELY REAL ESTATE - New
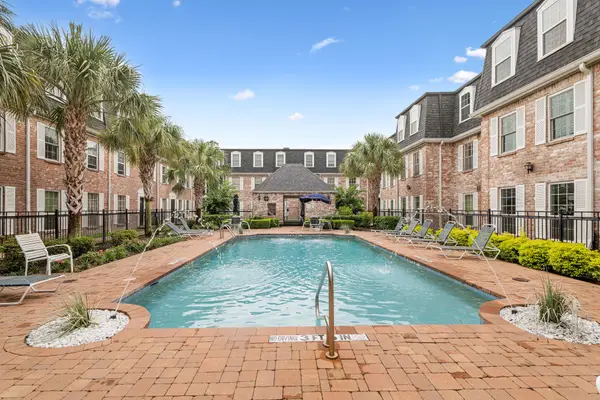 $229,000Active3 beds 2 baths1,315 sq. ft.
$229,000Active3 beds 2 baths1,315 sq. ft.355 N Post Oak Lane #839, Houston, TX 77024
MLS# 54966433Listed by: EXP REALTY LLC - New
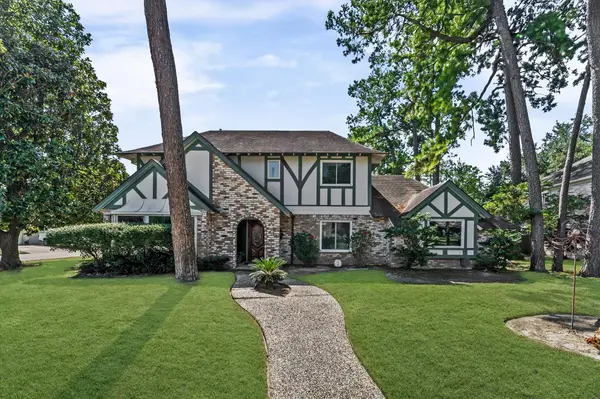 $345,000Active5 beds 4 baths2,953 sq. ft.
$345,000Active5 beds 4 baths2,953 sq. ft.10703 Fawnview Drive, Houston, TX 77070
MLS# 62684764Listed by: REALM REAL ESTATE PROFESSIONALS - NORTH HOUSTON
