6706 Redding Springs Lane, Houston, TX 77086
Local realty services provided by:ERA Experts
6706 Redding Springs Lane,Houston, TX 77086
$267,900
- 3 Beds
- 2 Baths
- 1,903 sq. ft.
- Single family
- Active
Listed by:kashif gaddi
Office:texas ally real estate group, llc.
MLS#:82784115
Source:HARMLS
Price summary
- Price:$267,900
- Price per sq. ft.:$140.78
- Monthly HOA dues:$54.17
About this home
SEARCH STOPS HERE with this fully upgraded home with a freshly painted interior and exterior and offers great curb appeal. Brand new entire AC system installed. Walk in and be greeted with 12" tiles from front to back. Entertain guests in the formal living and formal dining. Vaulted ceilings and bookshelves in the family room. New quartz countertops in both bathrooms and kitchen. New SS appliances including fridge and sink, freshly cabinets, drawers with new hinges and knobs. All new light fixtures and new light switches and as well as brand new matte black door knobs. New modern fans in all bedrooms and family room. Hallway bathroom offers new vanity countertops and sinks, light and mirror. New shower floor and wall tiles with new shower fixtures and glass doors. Primary and secondary bedrooms come with LVP flooring along with primary bath offers quartz countertops and sinks, new shower glass doors. Garage has been completed painted and comes with new garage door opener.
Contact an agent
Home facts
- Year built:1982
- Listing ID #:82784115
- Updated:October 11, 2025 at 01:34 AM
Rooms and interior
- Bedrooms:3
- Total bathrooms:2
- Full bathrooms:2
- Living area:1,903 sq. ft.
Heating and cooling
- Cooling:Central Air, Electric
- Heating:Central, Gas
Structure and exterior
- Roof:Composition
- Year built:1982
- Building area:1,903 sq. ft.
- Lot area:0.16 Acres
Schools
- High school:DAVIS HIGH SCHOOL (ALDINE)
- Middle school:SHOTWELL MIDDLE SCHOOL
- Elementary school:CARMICHAEL ELEMENTARY SCHOOL
Utilities
- Sewer:Public Sewer
Finances and disclosures
- Price:$267,900
- Price per sq. ft.:$140.78
- Tax amount:$4,683 (2024)
New listings near 6706 Redding Springs Lane
- New
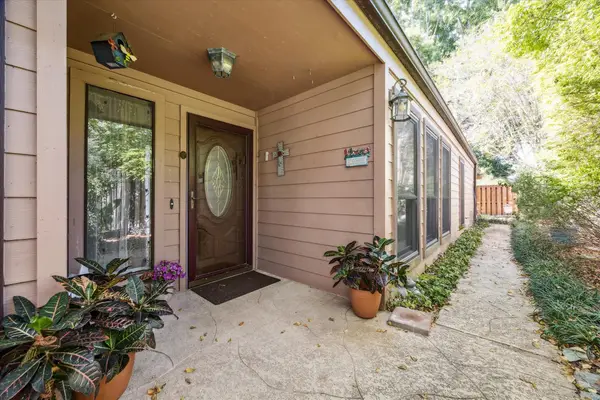 $259,900Active3 beds 2 baths1,796 sq. ft.
$259,900Active3 beds 2 baths1,796 sq. ft.4032 Heathersage Drive, Houston, TX 77084
MLS# 10515179Listed by: ROUND TOP REAL ESTATE - New
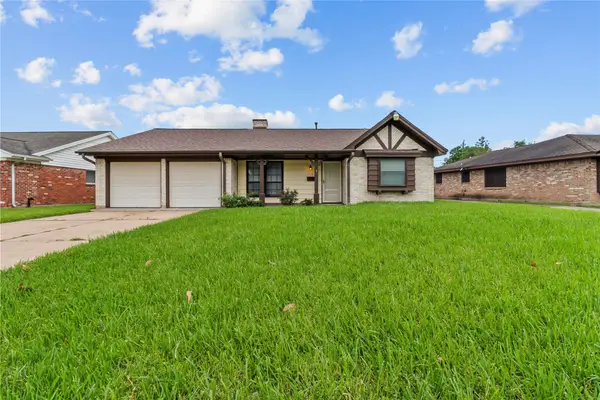 $249,900Active3 beds 2 baths1,660 sq. ft.
$249,900Active3 beds 2 baths1,660 sq. ft.14115 Lantern Lane, Houston, TX 77015
MLS# 10926597Listed by: ELAINE MARAK REAL ESTATE - New
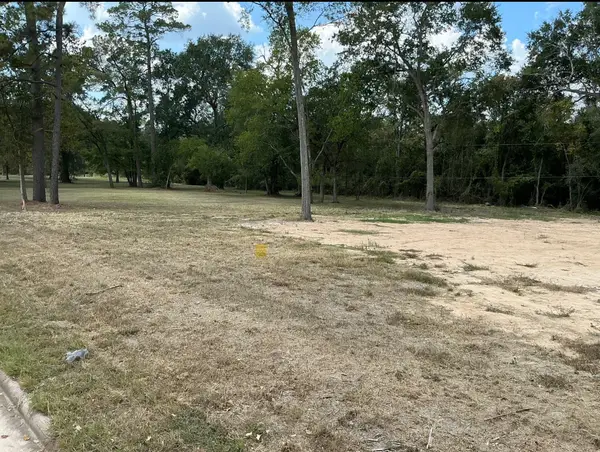 $120,000Active0.22 Acres
$120,000Active0.22 Acres1530 Cypress Cove Street, Houston, TX 77090
MLS# 16483431Listed by: RE/MAX PEARLAND - New
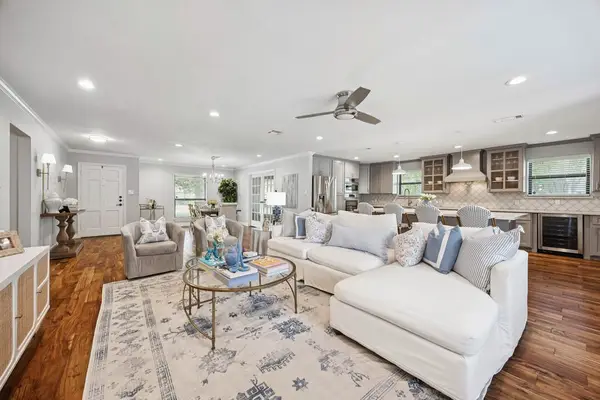 $750,000Active4 beds 3 baths2,118 sq. ft.
$750,000Active4 beds 3 baths2,118 sq. ft.4403 Sumner Drive, Houston, TX 77018
MLS# 26720972Listed by: EXP REALTY LLC - New
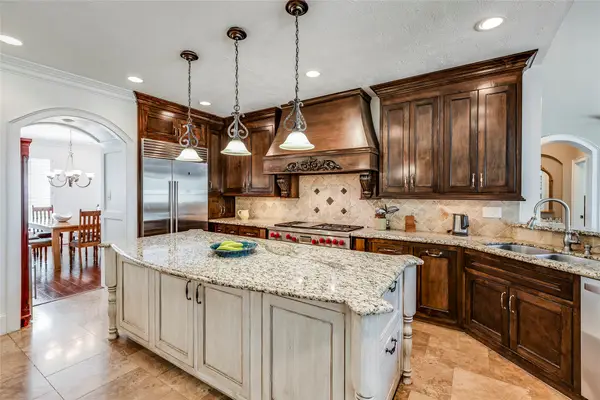 $725,000Active5 beds 5 baths4,007 sq. ft.
$725,000Active5 beds 5 baths4,007 sq. ft.12042 Bolero Point Lane, Houston, TX 77041
MLS# 39693956Listed by: KELLER WILLIAMS REALTY METROPOLITAN - New
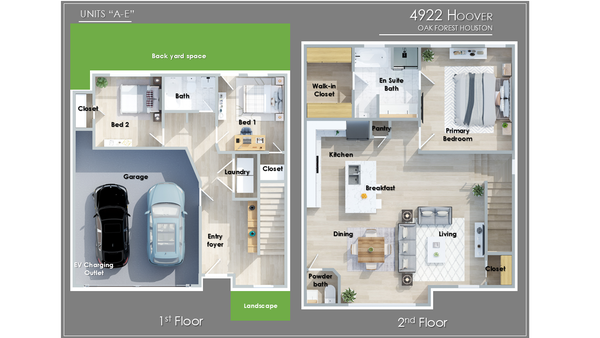 $334,500Active3 beds 3 baths1,704 sq. ft.
$334,500Active3 beds 3 baths1,704 sq. ft.4922 Hoover Street #E, Houston, TX 77092
MLS# 41163121Listed by: HOUSTON DWELL REALTY - New
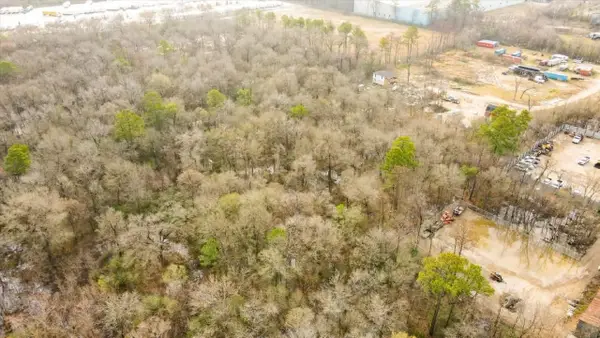 $19,900Active0.31 Acres
$19,900Active0.31 AcresTBD Balfour Street, Houston, TX 77028
MLS# 41403116Listed by: EATON REAL ESTATE COMPANY,LLC - New
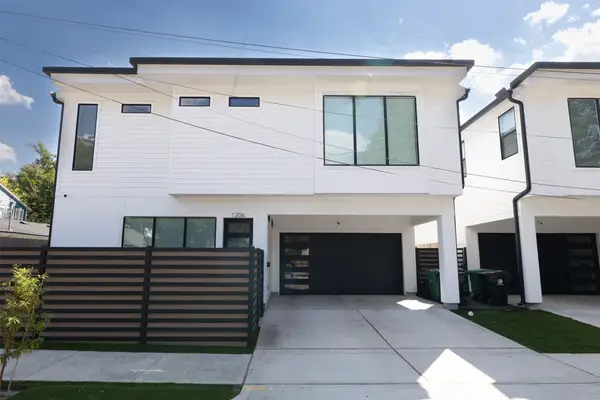 $479,900Active3 beds 3 baths2,042 sq. ft.
$479,900Active3 beds 3 baths2,042 sq. ft.1206 Hamblen Street, Houston, TX 77009
MLS# 51823195Listed by: HOMESMART - New
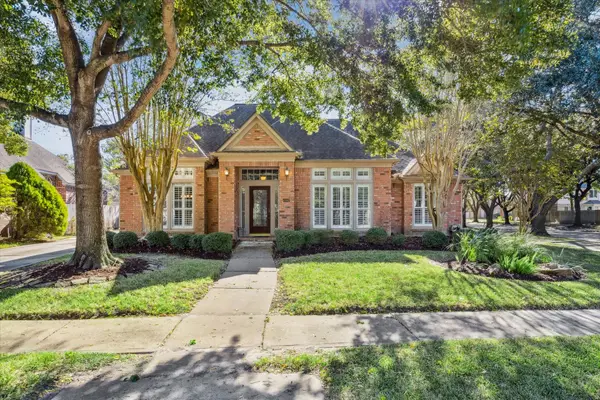 $350,000Active3 beds 2 baths2,253 sq. ft.
$350,000Active3 beds 2 baths2,253 sq. ft.13902 Inland Spring Court, Houston, TX 77059
MLS# 60340087Listed by: SIMIEN PROPERTIES - New
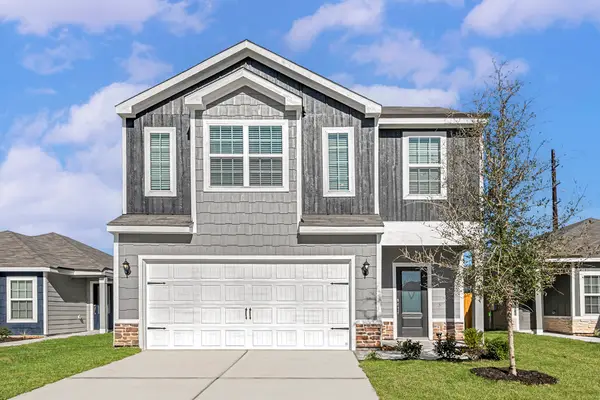 $336,900Active4 beds 3 baths2,316 sq. ft.
$336,900Active4 beds 3 baths2,316 sq. ft.8218 Sunberry Shadow Drive, Houston, TX 77016
MLS# 60908104Listed by: LGI HOMES
