671 N Post Oak Lane #671, Houston, TX 77024
Local realty services provided by:American Real Estate ERA Powered
671 N Post Oak Lane #671,Houston, TX 77024
$379,000
- 2 Beds
- 3 Baths
- 1,680 sq. ft.
- Townhouse
- Active
Listed by: robert ginn
Office: martha turner sotheby's international realty
MLS#:27227424
Source:HARMLS
Price summary
- Price:$379,000
- Price per sq. ft.:$225.6
- Monthly HOA dues:$234
About this home
Wonderfully updated corner home with an open floorplan! The kitchen boasts a large island with seating, custom cabinetry with ample storage, and flows seamlessly into the family room and convenient half bath down. Enjoy outdoor living on the private patio with artificial turf, lighting, and a new sliding door (’22). Upstairs, you’ll find two spacious bedrooms— the primary retreat offers a walk-in closet and beautifully updated bath, while the secondary bedroom has its own full bath. The garage is a must-see with a climate-controlled storage/workshop space, perfect for hobbies or projects. Recent updates include: Common Roof replaced (’25), recessed lighting (’22), windows (’22), microwave (’25), front door (’25), and HVAC (installed just 1 month ago). In the heart of Houston & Zoned to Exemplary SBISD, this home offers easy access to 610, I-10, and 59, with a multitude of shopping and dining options just minutes away!
Contact an agent
Home facts
- Year built:1968
- Listing ID #:27227424
- Updated:December 12, 2025 at 12:36 PM
Rooms and interior
- Bedrooms:2
- Total bathrooms:3
- Full bathrooms:2
- Half bathrooms:1
- Living area:1,680 sq. ft.
Heating and cooling
- Cooling:Central Air, Electric
- Heating:Central, Electric
Structure and exterior
- Roof:Composition
- Year built:1968
- Building area:1,680 sq. ft.
Schools
- High school:MEMORIAL HIGH SCHOOL (SPRING BRANCH)
- Middle school:SPRING BRANCH MIDDLE SCHOOL (SPRING BRANCH)
- Elementary school:HUNTERS CREEK ELEMENTARY SCHOOL
Utilities
- Sewer:Public Sewer
Finances and disclosures
- Price:$379,000
- Price per sq. ft.:$225.6
- Tax amount:$6,176 (2024)
New listings near 671 N Post Oak Lane #671
- New
 $475,000Active4 beds 3 baths2,828 sq. ft.
$475,000Active4 beds 3 baths2,828 sq. ft.13235 Barkley Bend Lane, Houston, TX 77044
MLS# 76458118Listed by: KELLER WILLIAMS REALTY METROPOLITAN - New
 $280,000Active3 beds 2 baths1,618 sq. ft.
$280,000Active3 beds 2 baths1,618 sq. ft.5114 W 43rd Street, Houston, TX 77092
MLS# 17796534Listed by: B & W REALTY GROUP LLC - New
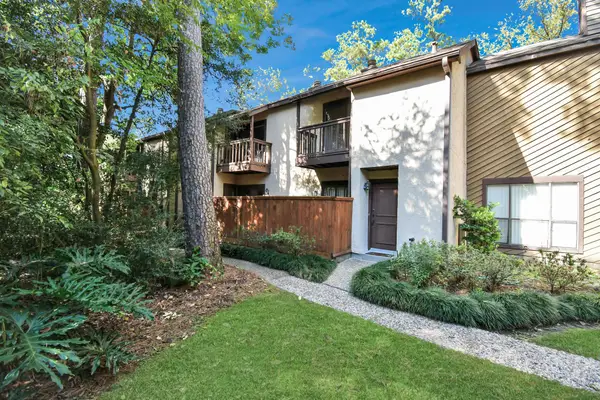 $160,000Active1 beds 2 baths1,120 sq. ft.
$160,000Active1 beds 2 baths1,120 sq. ft.11711 Memorial Drive #41, Houston, TX 77024
MLS# 47166805Listed by: KELLER WILLIAMS MEMORIAL - New
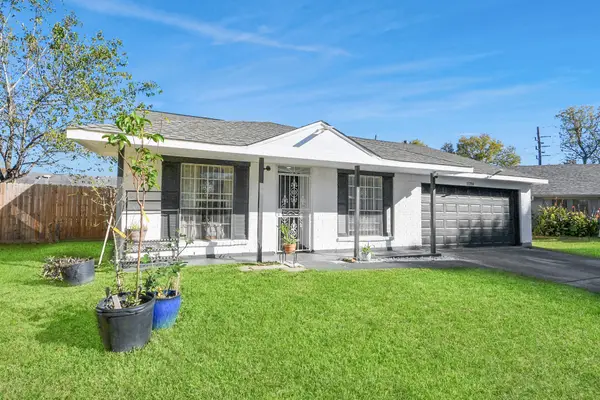 $175,000Active3 beds 2 baths1,152 sq. ft.
$175,000Active3 beds 2 baths1,152 sq. ft.11759 Cliveden Drive, Houston, TX 77066
MLS# 62694990Listed by: THE REALTY - New
 $196,900Active3 beds 2 baths1,271 sq. ft.
$196,900Active3 beds 2 baths1,271 sq. ft.563 Slumberwood Drive, Houston, TX 77013
MLS# 32403941Listed by: THE NGUYENS & ASSOCIATES - New
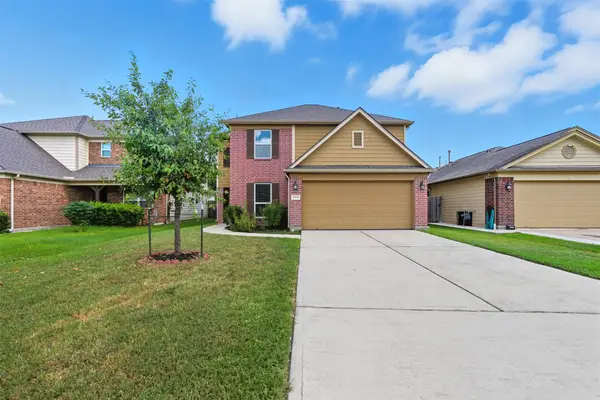 $299,000Active5 beds 3 baths2,675 sq. ft.
$299,000Active5 beds 3 baths2,675 sq. ft.18414 W Hardy Road, Houston, TX 77073
MLS# 69525181Listed by: DELCOR INTERNATIONAL REALTY - New
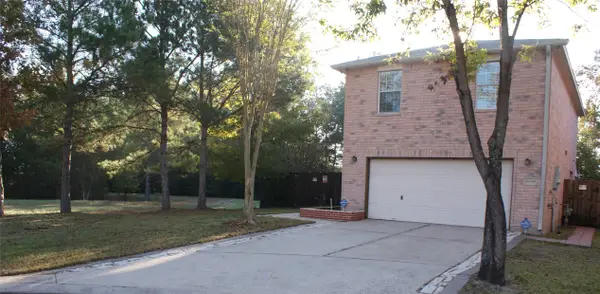 $254,975Active4 beds 3 baths1,848 sq. ft.
$254,975Active4 beds 3 baths1,848 sq. ft.12450 Grossmount Drive, Houston, TX 77066
MLS# 15985648Listed by: HOMESMART - New
 $234,900Active3 beds 2 baths1,240 sq. ft.
$234,900Active3 beds 2 baths1,240 sq. ft.2730 Morgensen Drive, Houston, TX 77088
MLS# 33051906Listed by: PPMG OF TEXAS - New
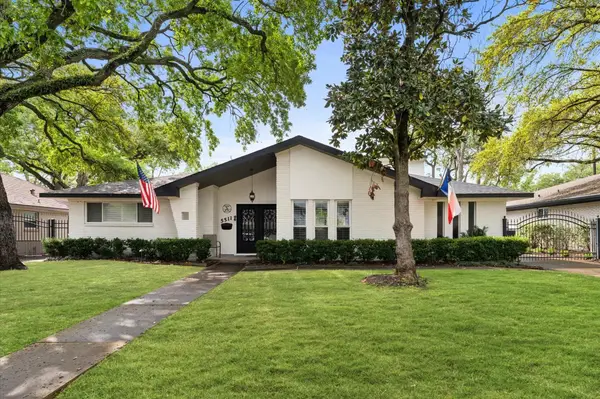 $799,000Active4 beds 3 baths3,097 sq. ft.
$799,000Active4 beds 3 baths3,097 sq. ft.5511 Queensloch Drive, Houston, TX 77096
MLS# 74747858Listed by: BERKSHIRE HATHAWAY HOMESERVICES PREMIER PROPERTIES - New
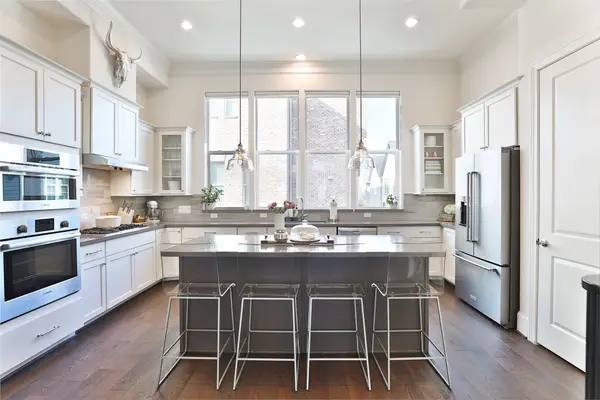 $485,000Active3 beds 3 baths2,188 sq. ft.
$485,000Active3 beds 3 baths2,188 sq. ft.2303 Kolbe Run Lane, Houston, TX 77080
MLS# 5261022Listed by: PREMIER HAUS REALTY, LLC
