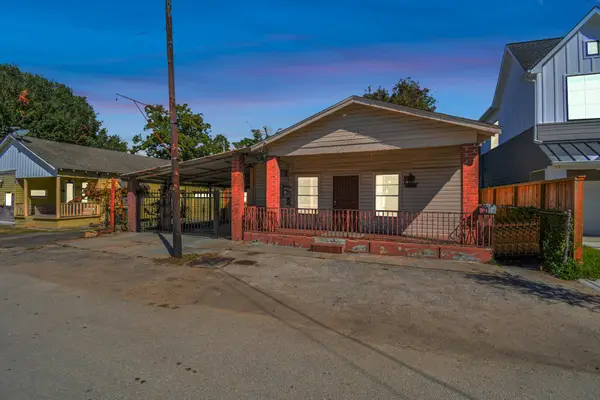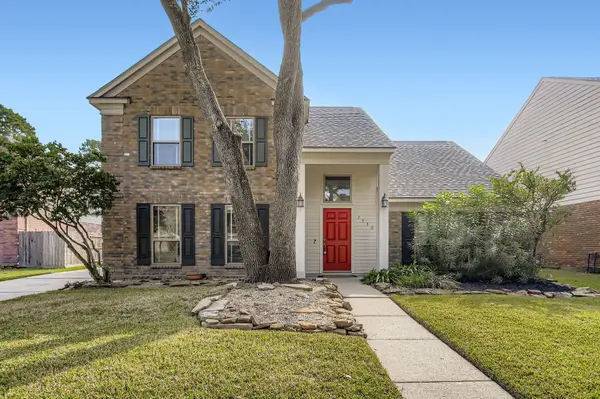6710 Blue Hills Road, Houston, TX 77069
Local realty services provided by:American Real Estate ERA Powered
6710 Blue Hills Road,Houston, TX 77069
$459,900
- 4 Beds
- 4 Baths
- 3,129 sq. ft.
- Single family
- Active
Listed by: john cope
Office: re/max universal
MLS#:81807847
Source:HARMLS
Price summary
- Price:$459,900
- Price per sq. ft.:$146.98
- Monthly HOA dues:$54.17
About this home
Whole House Generator. Zoned AC w/New Coils, ductwork & New Furnace (1st floor). Water Heater 2023. Grand Double Door Entry w/Dramatic Sweeping Staircase. Living Area w/Cathedral Ceilings, Floor-to-Ceiling Stone Fireplace. Kitchen: all New Appliances, Stacked Stone Island, Lighted Kitchen Cabinetry, Granite Counters, Tumbled Stone Backsplash, Butler’s Pantry & Integrated Water Filter system. All 4 Baths Updated! Primary Bedroom w/Vaulted Ceiling, Bath with Double Vanities, Skylight, Jetted Jacuzzi Soaking Tub and Separate Shower. Two Story Floor to Ceiling Windows: Living & Breakfast. Wood & Tile Floors throughout. Office with Grid Paneled Wood Accent Wall. Wide driveway with Brick Carport and lots of room for extra parking. Great Home for those Parties or Holiday Entertaining. Very quiet neighborhood with quick access to nearby parks, shopping, fast food (Portillo’s!!) and Fine Dining (Perry’s!). Low taxes 2.29%. Insulated workshed w/AC. Sprinkler System. New breaker box
Contact an agent
Home facts
- Year built:1985
- Listing ID #:81807847
- Updated:January 09, 2026 at 01:20 PM
Rooms and interior
- Bedrooms:4
- Total bathrooms:4
- Full bathrooms:3
- Half bathrooms:1
- Living area:3,129 sq. ft.
Heating and cooling
- Cooling:Central Air, Electric
- Heating:Central, Gas
Structure and exterior
- Roof:Composition
- Year built:1985
- Building area:3,129 sq. ft.
- Lot area:0.21 Acres
Schools
- High school:CYPRESS CREEK HIGH SCHOOL
- Middle school:BLEYL MIDDLE SCHOOL
- Elementary school:YEAGER ELEMENTARY SCHOOL (CYPRESS-FAIRBANKS)
Utilities
- Sewer:Public Sewer
Finances and disclosures
- Price:$459,900
- Price per sq. ft.:$146.98
- Tax amount:$9,104 (2025)
New listings near 6710 Blue Hills Road
- New
 $290,000Active2 beds 1 baths1,420 sq. ft.
$290,000Active2 beds 1 baths1,420 sq. ft.3311 Bremond Street, Houston, TX 77004
MLS# 21144716Listed by: LMH REALTY GROUP - New
 $60,000Active6 beds 4 baths2,058 sq. ft.
$60,000Active6 beds 4 baths2,058 sq. ft.2705 & 2707 S Fox Street, Houston, TX 77003
MLS# 21149203Listed by: LMH REALTY GROUP - New
 $238,500Active3 beds 2 baths1,047 sq. ft.
$238,500Active3 beds 2 baths1,047 sq. ft.11551 Gullwood Drive, Houston, TX 77089
MLS# 16717216Listed by: EXCLUSIVE REALTY GROUP LLC - New
 $499,000Active3 beds 4 baths2,351 sq. ft.
$499,000Active3 beds 4 baths2,351 sq. ft.4314 Gibson Street #A, Houston, TX 77007
MLS# 21243921Listed by: KELLER WILLIAMS SIGNATURE - New
 $207,000Active3 beds 3 baths1,680 sq. ft.
$207,000Active3 beds 3 baths1,680 sq. ft.6026 Yorkglen Manor Lane, Houston, TX 77084
MLS# 27495949Listed by: REAL BROKER, LLC - New
 $485,000Active4 beds 3 baths2,300 sq. ft.
$485,000Active4 beds 3 baths2,300 sq. ft.3615 Rosedale Street, Houston, TX 77004
MLS# 32399958Listed by: JANE BYRD PROPERTIES INTERNATIONAL LLC - New
 $152,500Active1 beds 2 baths858 sq. ft.
$152,500Active1 beds 2 baths858 sq. ft.9200 Westheimer Road #1302, Houston, TX 77063
MLS# 40598962Listed by: RE/MAX FINE PROPERTIES - New
 $175,000Active3 beds 2 baths1,036 sq. ft.
$175,000Active3 beds 2 baths1,036 sq. ft.3735 Meadow Place Drive, Houston, TX 77082
MLS# 6541907Listed by: DOUGLAS ELLIMAN REAL ESTATE - New
 $145,000Active3 beds 1 baths1,015 sq. ft.
$145,000Active3 beds 1 baths1,015 sq. ft.5254 Perry Street, Houston, TX 77021
MLS# 71164962Listed by: COMPASS RE TEXAS, LLC - MEMORIAL - Open Sun, 2 to 4pmNew
 $325,000Active4 beds 3 baths2,272 sq. ft.
$325,000Active4 beds 3 baths2,272 sq. ft.7530 Dogwood Falls Road, Houston, TX 77095
MLS# 7232551Listed by: ORCHARD BROKERAGE
