6723 Mossridge Drive, Houston, TX 77069
Local realty services provided by:ERA Experts
6723 Mossridge Drive,Houston, TX 77069
$535,000
- 4 Beds
- 4 Baths
- 3,355 sq. ft.
- Single family
- Pending
Listed by:ann royster-wallace
Office:better homes and gardens real estate gary greene - the woodlands
MLS#:40325832
Source:HARMLS
Price summary
- Price:$535,000
- Price per sq. ft.:$159.46
- Monthly HOA dues:$52.08
About this home
Welcome to 6723 Mossridge Dr. located in the pristine Champions Park neighborhood. This stunning home was fully rebuilt back in 2016 by a Custom home builder, offering luxury, comfort and functionality in every square foot. This 4 bedroom, 3.5 bath home spans 3,402 square feet, includes a spacious 3 car garage, and a pool/spa. The heart of the home is a chef-inspired kitchen with a huge island, upgraded appliances, custom cabinetry, and plenty of counter space to cook/gather. The open concept layout connects seamlessly to the family and dining rooms that consist of high ceilings and rich finishes throughout. The primary bedroom is a serene retreat with a spa-like en-suite bath and walk-in closet. Outside enjoy your own private getaway with a covered patio, pool and spa, more yard on the side of the home. This home is perfect for relaxing and or entertaining friends and family. Located in an established neighborhood. Close to schools, shopping and major roads.
Contact an agent
Home facts
- Year built:2016
- Listing ID #:40325832
- Updated:October 24, 2025 at 07:15 AM
Rooms and interior
- Bedrooms:4
- Total bathrooms:4
- Full bathrooms:3
- Half bathrooms:1
- Living area:3,355 sq. ft.
Heating and cooling
- Cooling:Central Air, Electric
- Heating:Central, Gas
Structure and exterior
- Roof:Composition
- Year built:2016
- Building area:3,355 sq. ft.
- Lot area:0.22 Acres
Schools
- High school:CYPRESS CREEK HIGH SCHOOL
- Middle school:BLEYL MIDDLE SCHOOL
- Elementary school:YEAGER ELEMENTARY SCHOOL (CYPRESS-FAIRBANKS)
Utilities
- Sewer:Public Sewer
Finances and disclosures
- Price:$535,000
- Price per sq. ft.:$159.46
- Tax amount:$12,322 (2024)
New listings near 6723 Mossridge Drive
- New
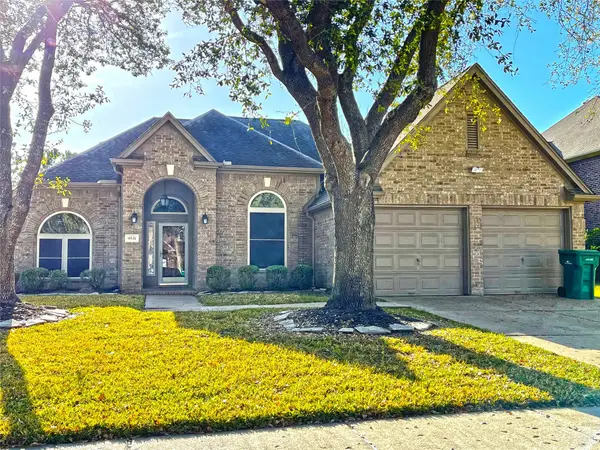 $354,000Active4 beds 2 baths2,221 sq. ft.
$354,000Active4 beds 2 baths2,221 sq. ft.9531 Barretts Glen Court, Houston, TX 77065
MLS# 37564160Listed by: TEXAS UNITED REALTY - Open Sat, 12 to 2pmNew
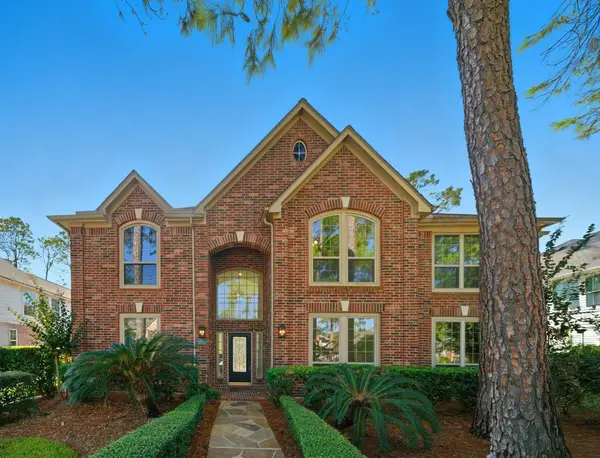 $598,000Active5 beds 5 baths3,863 sq. ft.
$598,000Active5 beds 5 baths3,863 sq. ft.4007 N Dawn Cypress Court, Houston, TX 77059
MLS# 44699700Listed by: POP REALTY - New
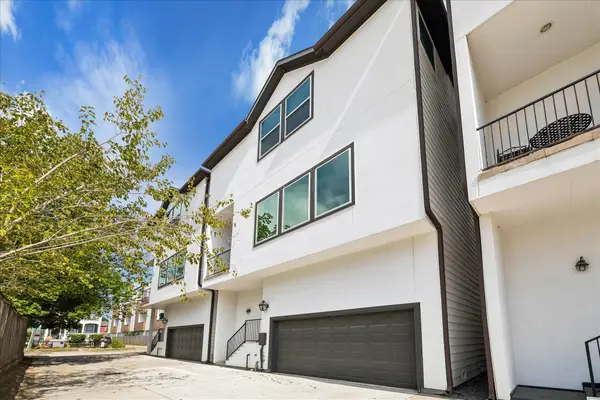 $425,000Active3 beds 4 baths1,795 sq. ft.
$425,000Active3 beds 4 baths1,795 sq. ft.1546 W 23rd Street, Houston, TX 77008
MLS# 70764224Listed by: RE/MAX SOUTHWEST - New
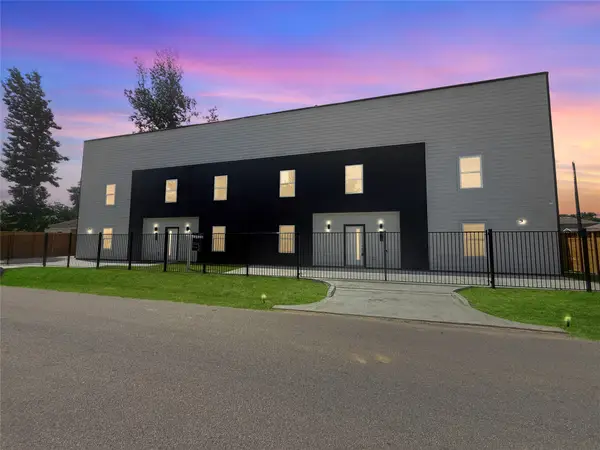 $349,000Active2 beds 2 baths2,164 sq. ft.
$349,000Active2 beds 2 baths2,164 sq. ft.1719 Esther Street #AB, Houston, TX 77088
MLS# 73462859Listed by: HOUSE GUIDE REALTY - New
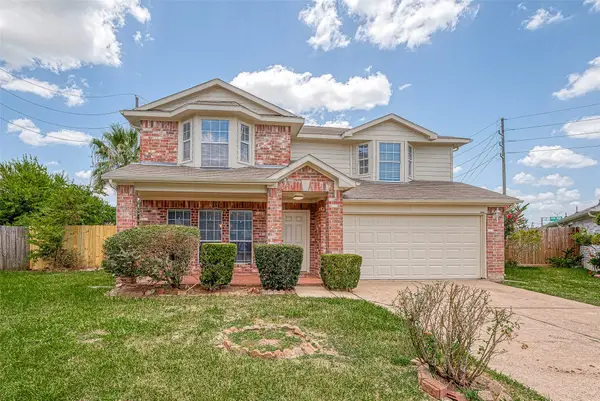 $357,999Active4 beds 3 baths2,318 sq. ft.
$357,999Active4 beds 3 baths2,318 sq. ft.4050 Westermill Dr Drive, Houston, TX 77082
MLS# 89200108Listed by: HOMESMART - New
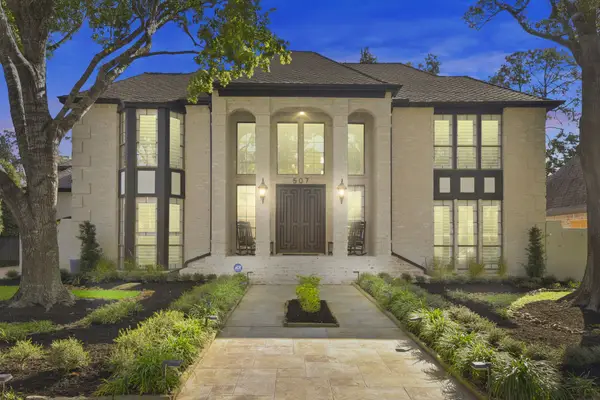 $895,000Active5 beds 5 baths4,746 sq. ft.
$895,000Active5 beds 5 baths4,746 sq. ft.507 Anchorage Lane, Houston, TX 77079
MLS# 30912810Listed by: SIMIEN PROPERTIES - New
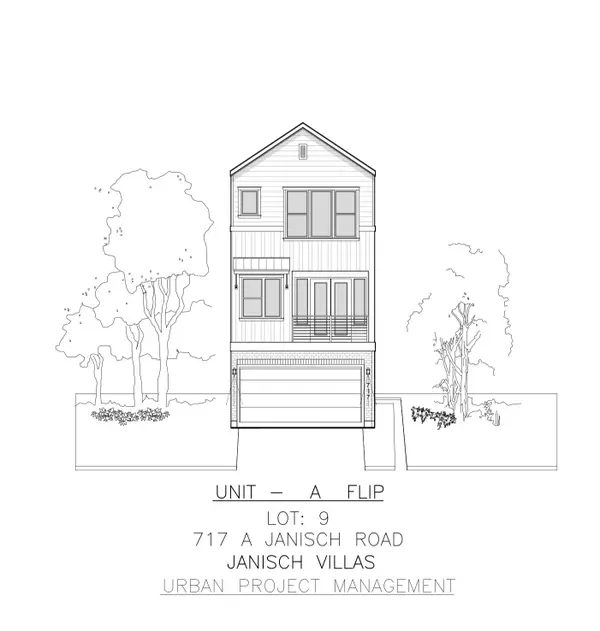 $414,900Active3 beds 4 baths
$414,900Active3 beds 4 baths717 Janisch Road #E, Houston, TX 77018
MLS# 35387483Listed by: WYNNWOOD GROUP - New
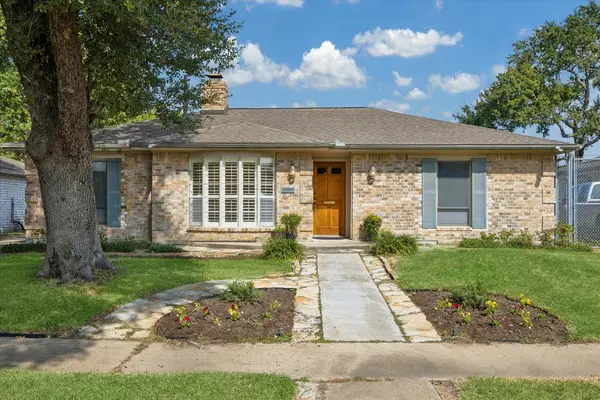 $299,900Active4 beds 2 baths1,697 sq. ft.
$299,900Active4 beds 2 baths1,697 sq. ft.8826 Jackwood Street, Houston, TX 77036
MLS# 55724203Listed by: NAN & COMPANY PROPERTIES - New
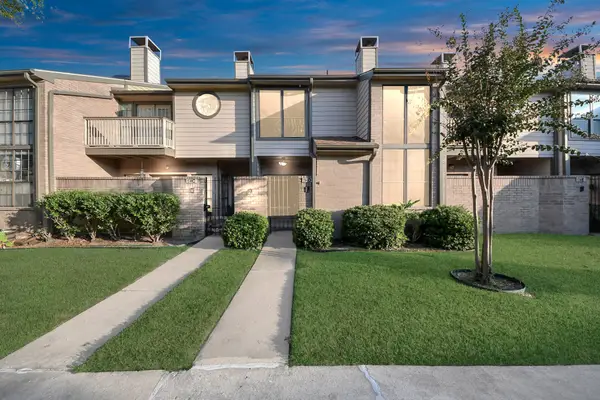 $249,000Active2 beds 3 baths1,524 sq. ft.
$249,000Active2 beds 3 baths1,524 sq. ft.714 Country Place Drive #D, Houston, TX 77079
MLS# 76500475Listed by: HUNTER PROPERTIES OF TEXAS - New
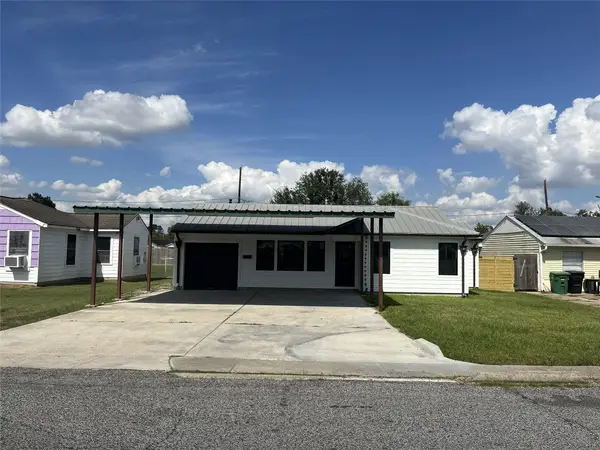 $309,000Active4 beds 2 baths1,659 sq. ft.
$309,000Active4 beds 2 baths1,659 sq. ft.13331 Emporia Street, Houston, TX 77015
MLS# 98753512Listed by: REALTY RIGHT
