6803 Chapelfield Lane, Houston, TX 77049
Local realty services provided by:American Real Estate ERA Powered
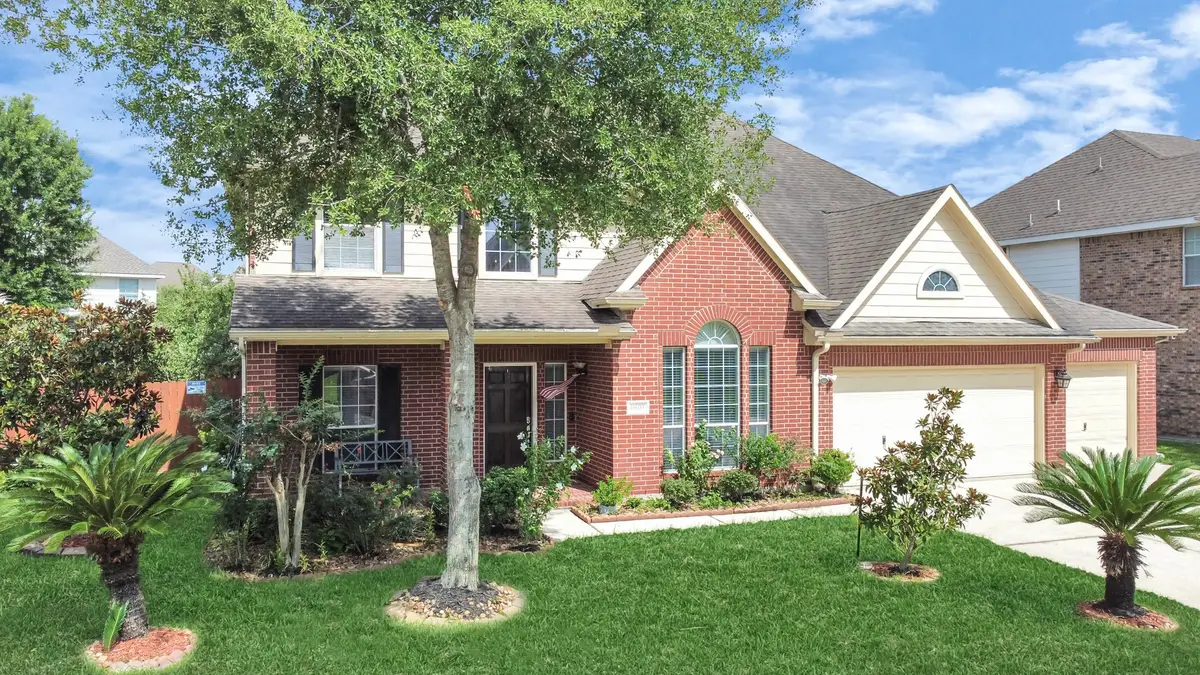
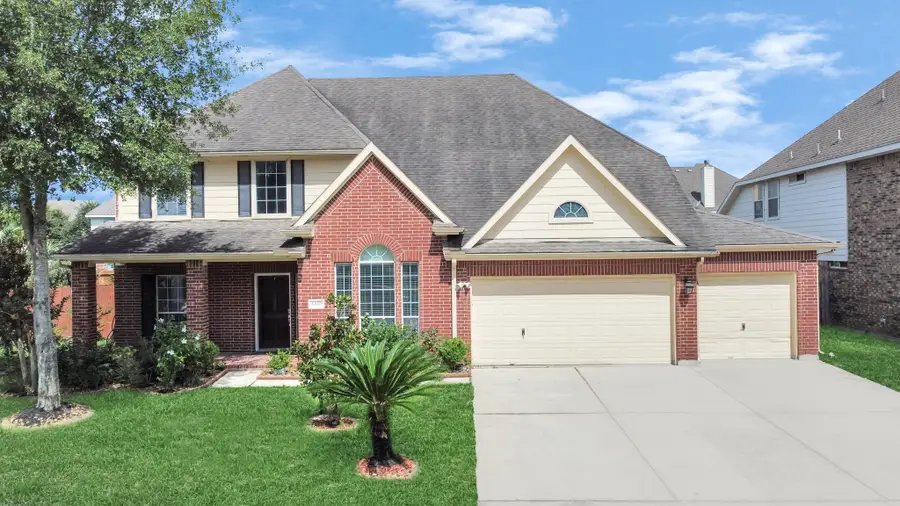
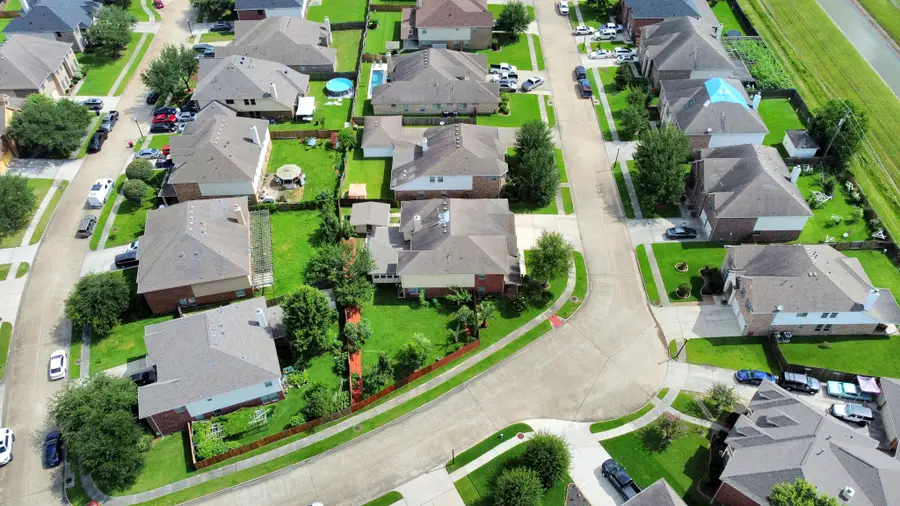
6803 Chapelfield Lane,Houston, TX 77049
$529,000
- 4 Beds
- 4 Baths
- 3,760 sq. ft.
- Single family
- Pending
Listed by:kuruvila mathew
Office:prompt realty & mortgage, inc
MLS#:54663182
Source:HARMLS
Price summary
- Price:$529,000
- Price per sq. ft.:$140.69
- Monthly HOA dues:$101.92
About this home
GORGEOUS, SPACIOUS, AND WELL-MAINTAINED 4-bedroom, 3.5-bath, and 3-car garage home features an attractive brick exterior, complete with a rarely seen front porch, and is located in the desirable gated community of New Forest. The primary bedroom is conveniently situated on the first floor, while the second floor includes three additional bedrooms and a game room. Other attractions include an extra room configured as a spice kitchen with many built-in storage cabinets, a covered patio, and a custom-built storage shed. It comes with many upgrades, such as new granite countertops in the kitchen and bathrooms, fresh paint throughout the interior, and recently installed LVP flooring, except in the master bedroom. While the sprinkler system maintains a vibrant yard, the water softener ensures clear water for the entire house. The backyard, surrounded by a variety of mature fruit trees, not only provides ample space for outdoor activities but also creates a garden-like atmosphere.
Contact an agent
Home facts
- Year built:2007
- Listing Id #:54663182
- Updated:August 19, 2025 at 12:06 AM
Rooms and interior
- Bedrooms:4
- Total bathrooms:4
- Full bathrooms:3
- Half bathrooms:1
- Living area:3,760 sq. ft.
Heating and cooling
- Cooling:Central Air, Electric
- Heating:Central, Gas
Structure and exterior
- Roof:Composition
- Year built:2007
- Building area:3,760 sq. ft.
- Lot area:0.26 Acres
Schools
- High school:NORTH SHORE SENIOR HIGH SCHOOL
- Middle school:NORTH SHORE MIDDLE SCHOOL
- Elementary school:DR SHIRLEY J WILLIAMSON ELEMENTARY SCHOOL
Utilities
- Sewer:Public Sewer
Finances and disclosures
- Price:$529,000
- Price per sq. ft.:$140.69
- Tax amount:$10,574 (2024)
New listings near 6803 Chapelfield Lane
- New
 $103,999Active0.15 Acres
$103,999Active0.15 Acres5014 Northridge Drive, Houston, TX 77033
MLS# 16315954Listed by: KELLER WILLIAMS ELITE - New
 $1,550,000Active3 beds 4 baths3,646 sq. ft.
$1,550,000Active3 beds 4 baths3,646 sq. ft.6 Gessner Road, Houston, TX 77024
MLS# 26306979Listed by: WESLYNN REALTY - New
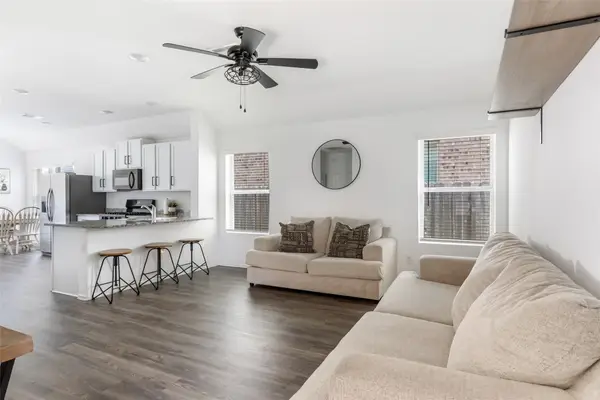 $265,000Active3 beds 2 baths1,240 sq. ft.
$265,000Active3 beds 2 baths1,240 sq. ft.3005 Kendrick Springs Lane, Houston, TX 77365
MLS# 36040608Listed by: JLA REALTY - New
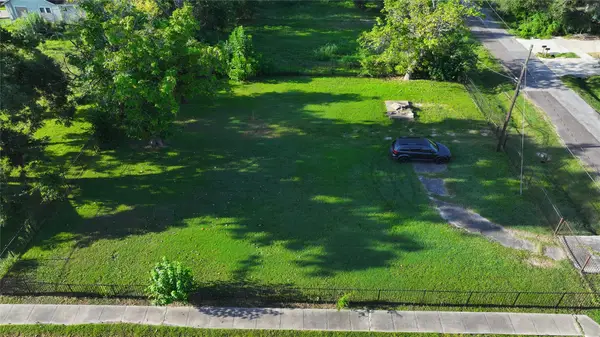 $95,000Active0.23 Acres
$95,000Active0.23 Acres5320 Kelford St Street, Houston, TX 77028
MLS# 43057041Listed by: CONNECT REALTY.COM - New
 $524,000Active3 beds 2 baths1,607 sq. ft.
$524,000Active3 beds 2 baths1,607 sq. ft.4113 Ella Boulevard, Houston, TX 77018
MLS# 66350960Listed by: KELLER WILLIAMS REALTY METROPOLITAN - New
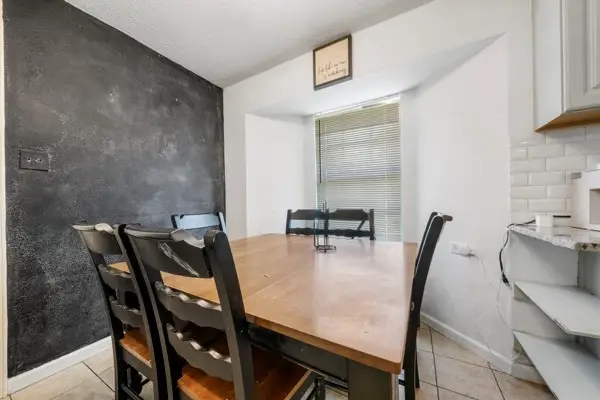 $210,000Active3 beds 2 baths931 sq. ft.
$210,000Active3 beds 2 baths931 sq. ft.5830 Woodview Drive, Houston, TX 77396
MLS# 66629298Listed by: PEARL PARTNER GROUP - New
 $780,000Active4 beds 2 baths1,711 sq. ft.
$780,000Active4 beds 2 baths1,711 sq. ft.2135 Bauer Drive, Houston, TX 77080
MLS# 85208139Listed by: LADIYA REAL ESTATE LLC - New
 $219,000Active3 beds 3 baths1,470 sq. ft.
$219,000Active3 beds 3 baths1,470 sq. ft.2101 Fountain View Dr #1A, Houston, TX 77054
MLS# 85402745Listed by: EXP REALTY, LLC - New
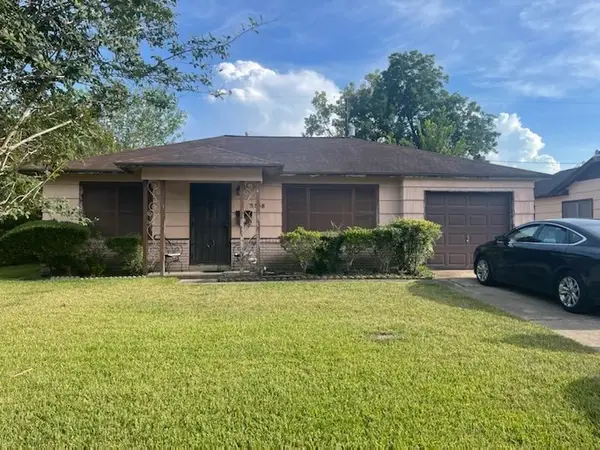 $150,000Active2 beds 1 baths1,063 sq. ft.
$150,000Active2 beds 1 baths1,063 sq. ft.5758 Belmark Street, Houston, TX 77033
MLS# 88575138Listed by: THE PROPERTY STORE - New
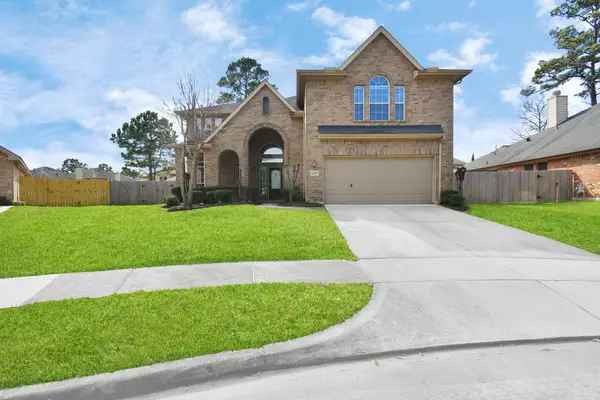 $399,000Active4 beds 3 baths3,182 sq. ft.
$399,000Active4 beds 3 baths3,182 sq. ft.14307 Timber Bright Court, Houston, TN 77044
MLS# 10438520Listed by: JLA REALTY
