6806 San Pablo Drive, Houston, TX 77083
Local realty services provided by:ERA Experts
6806 San Pablo Drive,Houston, TX 77083
$235,000
- 3 Beds
- 2 Baths
- 1,228 sq. ft.
- Single family
- Active
Listed by:aj whitener
Office:compass re texas, llc. - west houston
MLS#:54853235
Source:HARMLS
Price summary
- Price:$235,000
- Price per sq. ft.:$191.37
- Monthly HOA dues:$34.17
About this home
Positioned on a coveted greenbelt lot in established Mission Bend North, this charming one story with tons of tasteful & smart updates awaits a fortunate buyer. A truly remarkable upgrade you will feel the moment you walk in is the $25,000 state-of-the-art, whisper quiet Lennox Signature Collection HVAC system. Delivering year-round comfort and air quality with lower energy costs, helping keep both you and your budget comfortable. Thoughtfully remodeled kitchen features soft-close cabinets and deep drawers, under-cabinet lighting and stainless steel appliances. Refrigerator will convey. Neutral color palette includes fresh paint and pretty oversized tile throughout (no carpet within the home). Double glass sliding doors in the living area, with a wood burning fireplace, lead to an expansive covered patio overlooking the private backyard with no rear neighbors. Excellent proximity to The Westpark Tollway provides a quick commute to Downtown Houston and The Energy Corridor. Welcome home.
Contact an agent
Home facts
- Year built:1979
- Listing ID #:54853235
- Updated:October 17, 2025 at 10:16 PM
Rooms and interior
- Bedrooms:3
- Total bathrooms:2
- Full bathrooms:2
- Living area:1,228 sq. ft.
Heating and cooling
- Cooling:Central Air, Electric
- Heating:Central, Gas
Structure and exterior
- Roof:Composition
- Year built:1979
- Building area:1,228 sq. ft.
- Lot area:0.13 Acres
Schools
- High school:BUSH HIGH SCHOOL
- Middle school:CROCKETT MIDDLE SCHOOL (FORT BEND)
- Elementary school:MISSION WEST ELEMENTARY SCHOOL
Utilities
- Sewer:Public Sewer
Finances and disclosures
- Price:$235,000
- Price per sq. ft.:$191.37
- Tax amount:$3,857 (2025)
New listings near 6806 San Pablo Drive
- New
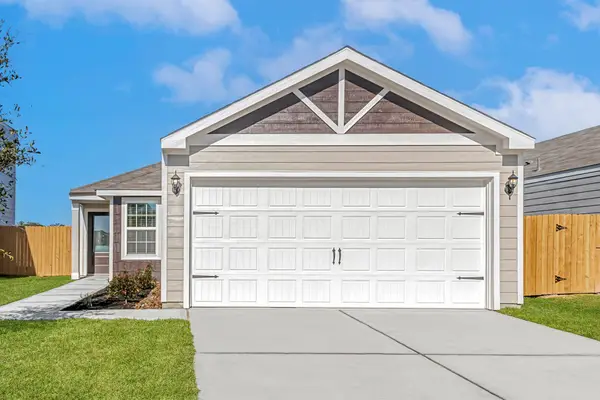 $257,900Active3 beds 2 baths1,076 sq. ft.
$257,900Active3 beds 2 baths1,076 sq. ft.8208 Sunberry Shadow Drive, Houston, TX 77016
MLS# 16204691Listed by: LGI HOMES - New
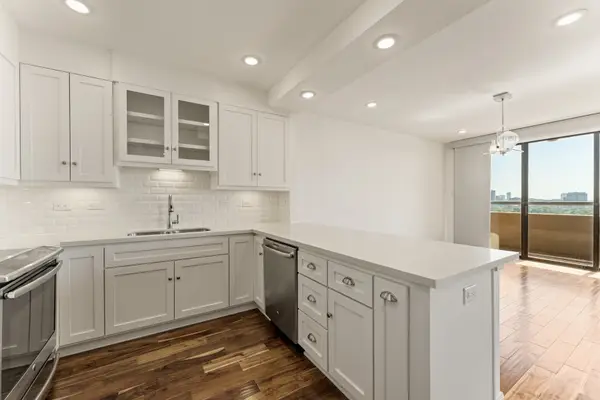 $400,000Active2 beds 2 baths1,528 sq. ft.
$400,000Active2 beds 2 baths1,528 sq. ft.651 Bering Drive #1402, Houston, TX 77057
MLS# 21878133Listed by: COMPASS RE TEXAS, LLC - HOUSTON - New
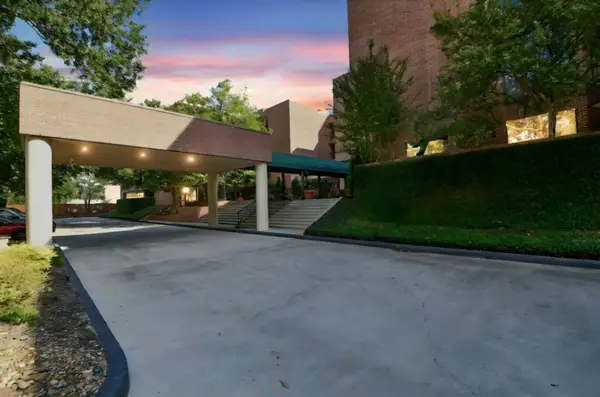 $575,000Active3 beds 2 baths2,177 sq. ft.
$575,000Active3 beds 2 baths2,177 sq. ft.9333 Memorial Drive #306, Houston, TX 77024
MLS# 28868067Listed by: MARTHA TURNER SOTHEBY'S INTERNATIONAL REALTY - New
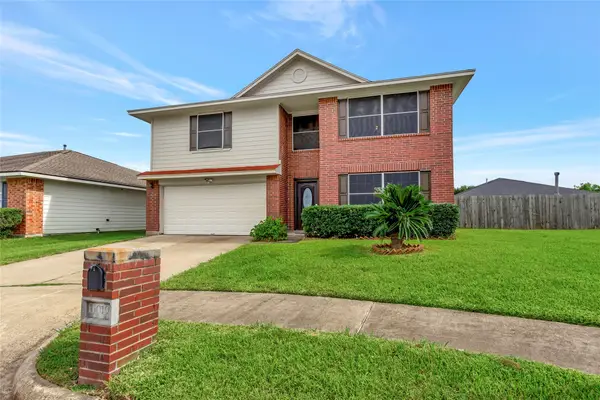 $349,999Active3 beds 3 baths2,577 sq. ft.
$349,999Active3 beds 3 baths2,577 sq. ft.11019 Cayman Mist Drive, Houston, TX 77075
MLS# 30174755Listed by: KELLER WILLIAMS REALTY CLEAR LAKE / NASA - New
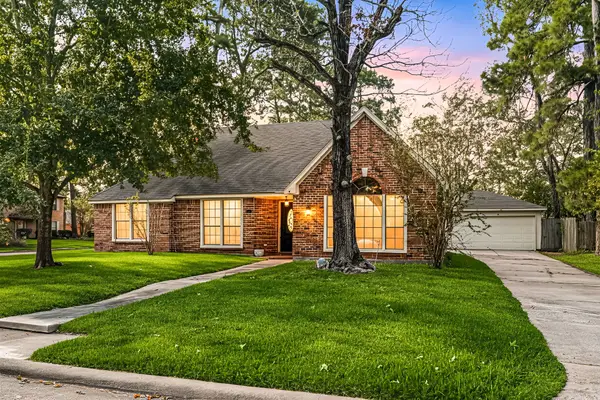 $320,000Active3 beds 2 baths2,179 sq. ft.
$320,000Active3 beds 2 baths2,179 sq. ft.4303 Haven Glen Drive, Houston, TX 77339
MLS# 31744072Listed by: REDFIN CORPORATION - New
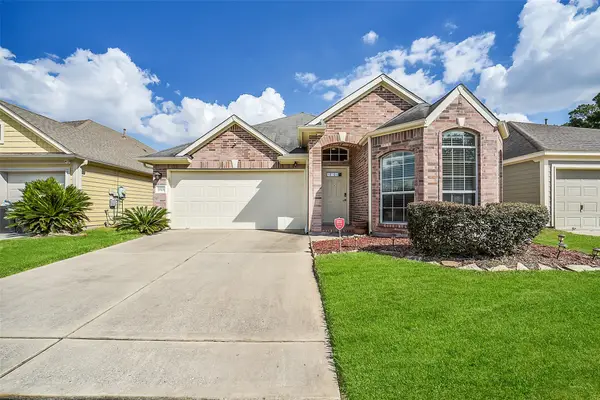 $280,000Active3 beds 2 baths1,631 sq. ft.
$280,000Active3 beds 2 baths1,631 sq. ft.11906 Jansells Crossing Drive, Houston, TX 77065
MLS# 50904213Listed by: EXP REALTY LLC - New
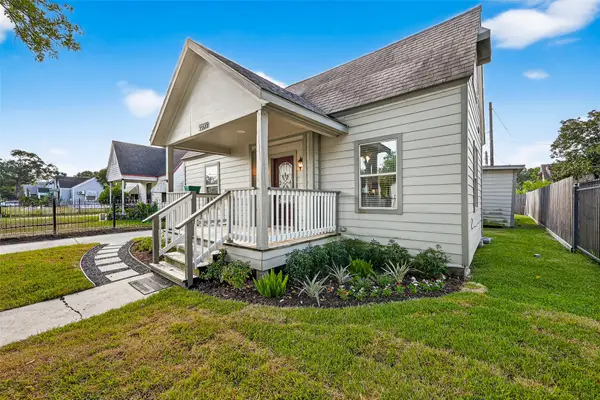 $460,000Active2 beds 2 baths1,459 sq. ft.
$460,000Active2 beds 2 baths1,459 sq. ft.5508 Truett Street, Houston, TX 77023
MLS# 56709694Listed by: KELLER WILLIAMS SIGNATURE - Open Sun, 1 to 3pmNew
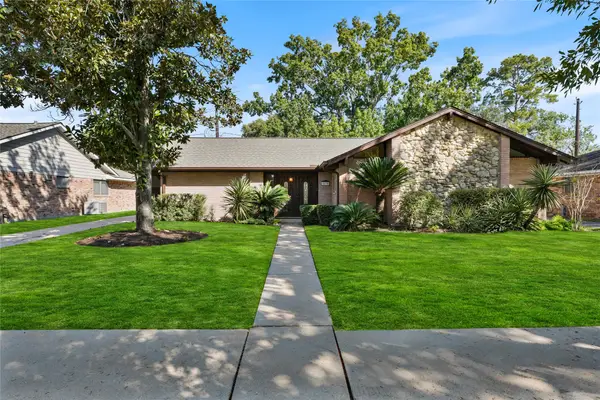 $540,000Active4 beds 3 baths2,338 sq. ft.
$540,000Active4 beds 3 baths2,338 sq. ft.5830 Yarwell Drive, Houston, TX 77096
MLS# 5746323Listed by: NAN & COMPANY PROPERTIES - New
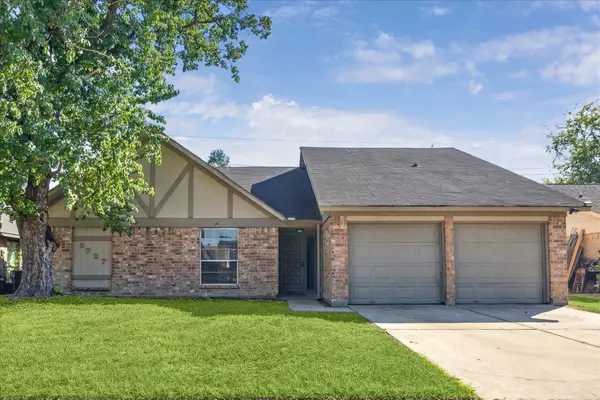 $204,900Active3 beds 2 baths2,070 sq. ft.
$204,900Active3 beds 2 baths2,070 sq. ft.5727 Longforest Drive, Houston, TX 77088
MLS# 58207653Listed by: LIFESTYLES REALTY HOUSTON INC. - New
 $484,900Active4 beds 3 baths3,034 sq. ft.
$484,900Active4 beds 3 baths3,034 sq. ft.3910 Sand Myrtle Drive, Houston, TX 77059
MLS# 58524798Listed by: UTR TEXAS, REALTORS
