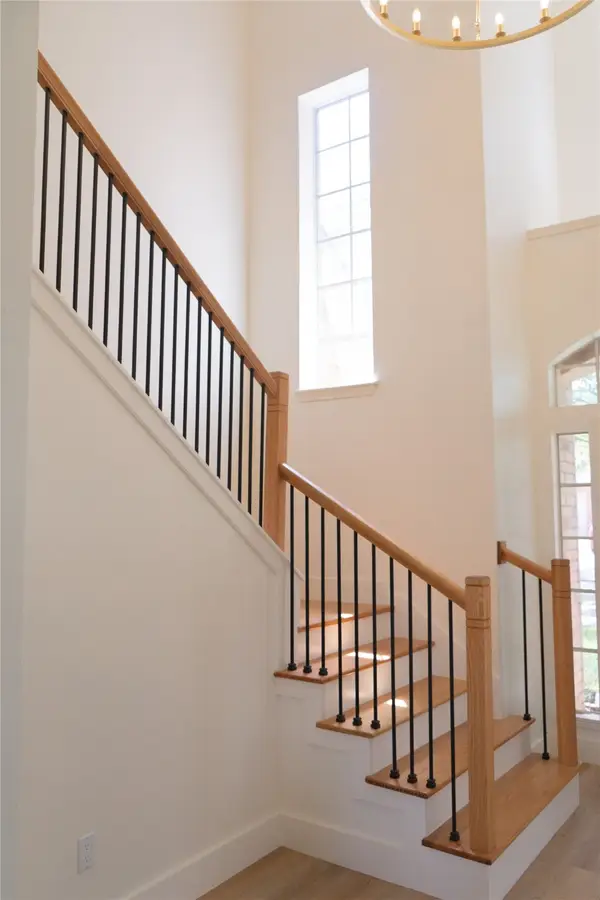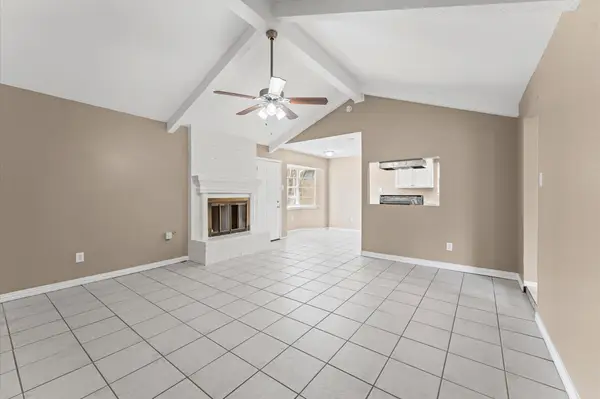6911 Hartland Avenue, Houston, TX 77055
Local realty services provided by:ERA EXPERTS



6911 Hartland Avenue,Houston, TX 77055
$2,250,000
- 5 Beds
- 5 Baths
- 5,030 sq. ft.
- Single family
- Active
Listed by:ryan culbertson
Office:5th stream realty
MLS#:35081072
Source:HARMLS
Price summary
- Price:$2,250,000
- Price per sq. ft.:$447.32
- Monthly HOA dues:$12.5
About this home
New Construction in Afton Village – Zoned to Memorial HS. Exceptional new build featuring a schmeared brick exterior with painted Tudor-style siding. This 5-bedroom, 4.5-bath home blends English-inspired architecture with a clean, contemporary interior. The first floor offers 11’ ceilings, a private study, white oak accents in the dining room, and an open-concept kitchen with fluted white oak island, soft gray cabinetry, 60” panel-ready refrigerator, plastered vent hood, and oversized pendant lighting. The living room includes a 16’ wide 4-panel sliding glass door and a gas fireplace with a custom surround. Downstairs primary suite features a spacious layout and luxurious finishes. Upstairs includes four bedrooms, a large game room, and an impressive 6’ wide switchback staircase. Additional features: designer flooring and countertops, pre-wired speakers on the first floor, new fencing, full irrigation, and upgraded flatwork. Bright, open layout with abundant natural light.
Contact an agent
Home facts
- Year built:2025
- Listing Id #:35081072
- Updated:August 18, 2025 at 11:38 AM
Rooms and interior
- Bedrooms:5
- Total bathrooms:5
- Full bathrooms:4
- Half bathrooms:1
- Living area:5,030 sq. ft.
Heating and cooling
- Cooling:Central Air, Electric
- Heating:Central, Gas
Structure and exterior
- Roof:Composition
- Year built:2025
- Building area:5,030 sq. ft.
- Lot area:0.19 Acres
Schools
- High school:MEMORIAL HIGH SCHOOL (SPRING BRANCH)
- Middle school:SPRING BRANCH MIDDLE SCHOOL (SPRING BRANCH)
- Elementary school:HOUSMAN ELEMENTARY SCHOOL
Utilities
- Sewer:Public Sewer
Finances and disclosures
- Price:$2,250,000
- Price per sq. ft.:$447.32
- Tax amount:$13,604 (2024)
New listings near 6911 Hartland Avenue
- New
 $189,900Active3 beds 2 baths1,485 sq. ft.
$189,900Active3 beds 2 baths1,485 sq. ft.12127 Palmton Street, Houston, TX 77034
MLS# 12210957Listed by: KAREN DAVIS PROPERTIES - New
 $134,900Active2 beds 2 baths1,329 sq. ft.
$134,900Active2 beds 2 baths1,329 sq. ft.2574 Marilee Lane #1, Houston, TX 77057
MLS# 12646031Listed by: RODNEY JACKSON REALTY GROUP, LLC - New
 $349,900Active3 beds 3 baths1,550 sq. ft.
$349,900Active3 beds 3 baths1,550 sq. ft.412 Neyland Street #G, Houston, TX 77022
MLS# 15760933Listed by: CITIQUEST PROPERTIES - New
 $156,000Active2 beds 2 baths891 sq. ft.
$156,000Active2 beds 2 baths891 sq. ft.12307 Kings Chase Drive, Houston, TX 77044
MLS# 36413942Listed by: KELLER WILLIAMS HOUSTON CENTRAL - Open Sat, 11am to 4pmNew
 $750,000Active4 beds 4 baths3,287 sq. ft.
$750,000Active4 beds 4 baths3,287 sq. ft.911 Chisel Point Drive, Houston, TX 77094
MLS# 36988040Listed by: KELLER WILLIAMS PREMIER REALTY - New
 $390,000Active4 beds 3 baths2,536 sq. ft.
$390,000Active4 beds 3 baths2,536 sq. ft.2415 Jasmine Ridge Court, Houston, TX 77062
MLS# 60614824Listed by: MY CASTLE REALTY - New
 $875,000Active3 beds 4 baths3,134 sq. ft.
$875,000Active3 beds 4 baths3,134 sq. ft.2322 Dorrington Street, Houston, TX 77030
MLS# 64773774Listed by: COMPASS RE TEXAS, LLC - HOUSTON - New
 $966,000Active4 beds 5 baths3,994 sq. ft.
$966,000Active4 beds 5 baths3,994 sq. ft.6126 Cottage Grove Lake Drive, Houston, TX 77007
MLS# 74184112Listed by: INTOWN HOMES - New
 $229,900Active3 beds 2 baths1,618 sq. ft.
$229,900Active3 beds 2 baths1,618 sq. ft.234 County Fair Drive, Houston, TX 77060
MLS# 79731655Listed by: PLATINUM 1 PROPERTIES, LLC - New
 $174,900Active3 beds 1 baths1,189 sq. ft.
$174,900Active3 beds 1 baths1,189 sq. ft.8172 Milredge Street, Houston, TX 77017
MLS# 33178315Listed by: KELLER WILLIAMS HOUSTON CENTRAL
