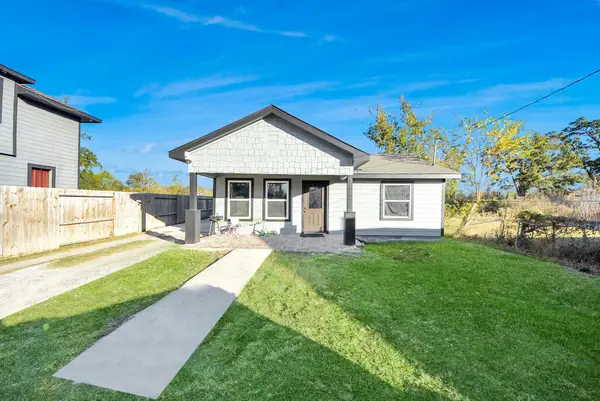6918 Bent Branch Drive, Houston, TX 77088
Local realty services provided by:American Real Estate ERA Powered
6918 Bent Branch Drive,Houston, TX 77088
$349,900
- 4 Beds
- 3 Baths
- 3,336 sq. ft.
- Single family
- Active
Listed by: thalia guderyon
Office: compass re texas, llc. - memorial
MLS#:75698493
Source:HARMLS
Price summary
- Price:$349,900
- Price per sq. ft.:$104.89
- Monthly HOA dues:$25
About this home
Welcome to this one-of-a-kind 4 bedroom, 3 full bathroom home located on almost half an acre lot in Bayou Bend! The renovated island kitchen features granite counters, shaker style cabinetry, soft closing cabinets and drawers, Maytag SS dishwasher, GE electric range/oven with vent, GE Microwave, GE single electric oven, LG Inverter Linear Refrigerator, breakfast bar, deep double basin sink and pantry. The open-concept first floor has spacious rooms a provides an ideal setting for entertaining. All bedrooms are located on the second level with two full bathrooms up. The primary bedroom has a balcony overlooking the bayou and backyard. There are double sinks, soaking tub and separate standing shower in the primary bathroom. Other home features include: full bathroom downstairs, pool, sports court, 2 car attached garage, auto garage door opener, roof (2022), updated electrical panel, brick fence for privacy, huge yard and so much more!
Contact an agent
Home facts
- Year built:1970
- Listing ID #:75698493
- Updated:December 25, 2025 at 01:04 AM
Rooms and interior
- Bedrooms:4
- Total bathrooms:3
- Full bathrooms:3
- Living area:3,336 sq. ft.
Heating and cooling
- Cooling:Central Air, Electric
- Heating:Central, Electric
Structure and exterior
- Roof:Composition
- Year built:1970
- Building area:3,336 sq. ft.
- Lot area:0.43 Acres
Schools
- High school:EISENHOWER HIGH SCHOOL
- Middle school:HOFFMAN MIDDLE SCHOOL
- Elementary school:CARAWAY ELEMENTARY SCHOOL (ALDINE)
Utilities
- Sewer:Public Sewer
Finances and disclosures
- Price:$349,900
- Price per sq. ft.:$104.89
- Tax amount:$8,880 (2025)
New listings near 6918 Bent Branch Drive
- New
 $152,500Active3 beds 1 baths975 sq. ft.
$152,500Active3 beds 1 baths975 sq. ft.2108 King Street, Houston, TX 77026
MLS# 26534594Listed by: RE/MAX REAL ESTATE ASSOC. - New
 $460,000Active3 beds 2 baths1,078 sq. ft.
$460,000Active3 beds 2 baths1,078 sq. ft.5919 Bender Road, Humble, TX 77396
MLS# 29537275Listed by: EVAN S. HOWELL, INC. - New
 $347,900Active2 beds 2 baths1,528 sq. ft.
$347,900Active2 beds 2 baths1,528 sq. ft.651 Bering Drive #1502, Houston, TX 77057
MLS# 40694686Listed by: KELLER WILLIAMS REALTY NORTHEAST - New
 $455,000Active5 beds 3 baths2,432 sq. ft.
$455,000Active5 beds 3 baths2,432 sq. ft.4715 Antha Street, Houston, TX 77016
MLS# 49478458Listed by: SIERRA VISTA REALTY LLC - New
 $1,295,000Active4 beds 4 baths3,198 sq. ft.
$1,295,000Active4 beds 4 baths3,198 sq. ft.1745 Hawthorne Street, Houston, TX 77098
MLS# 54766180Listed by: RE/MAX SIGNATURE - New
 $925,000Active4 beds 3 baths3,695 sq. ft.
$925,000Active4 beds 3 baths3,695 sq. ft.315 Sugarberry Circle, Houston, TX 77024
MLS# 28801903Listed by: CARYN BEARD PROPERTIES - New
 $400,000Active5 beds 3 baths3,465 sq. ft.
$400,000Active5 beds 3 baths3,465 sq. ft.10703 Idlebrook Drive, Houston, TX 77070
MLS# 35902282Listed by: REAL BROKER, LLC - New
 $248,990Active3 beds 2 baths1,602 sq. ft.
$248,990Active3 beds 2 baths1,602 sq. ft.1735 Indigo Chase Drive, Crosby, TX 77532
MLS# 63591814Listed by: LENNAR HOMES VILLAGE BUILDERS, LLC - New
 $95,000Active2 beds 1 baths920 sq. ft.
$95,000Active2 beds 1 baths920 sq. ft.8002 Crestview Drive, Houston, TX 77028
MLS# 67776251Listed by: EXP REALTY LLC - New
 $349,000Active3 beds 3 baths2,146 sq. ft.
$349,000Active3 beds 3 baths2,146 sq. ft.14335 Sun Harbor Drive, Houston, TX 77062
MLS# 87020362Listed by: ATLAS REAL ESTATE
