6919 Ardmore Street, Houston, TX 77054
Local realty services provided by:American Real Estate ERA Powered
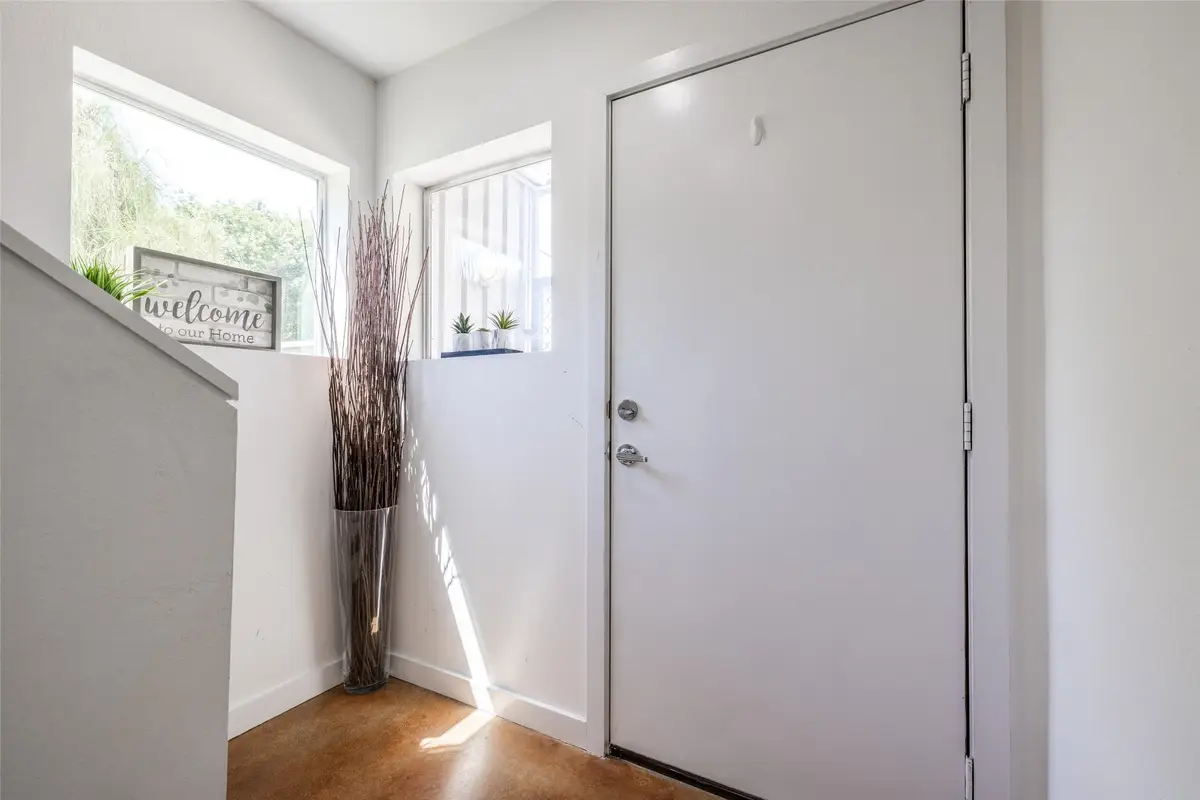
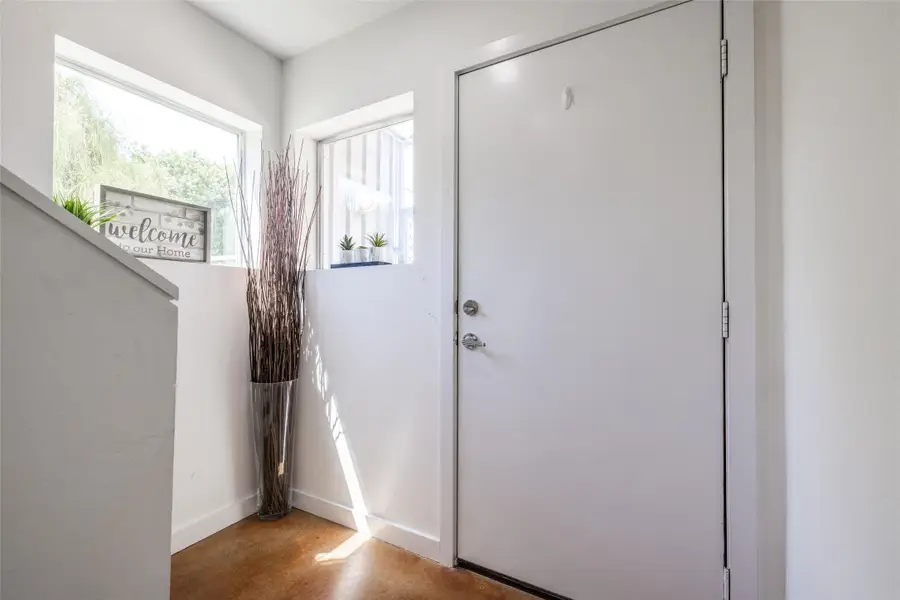
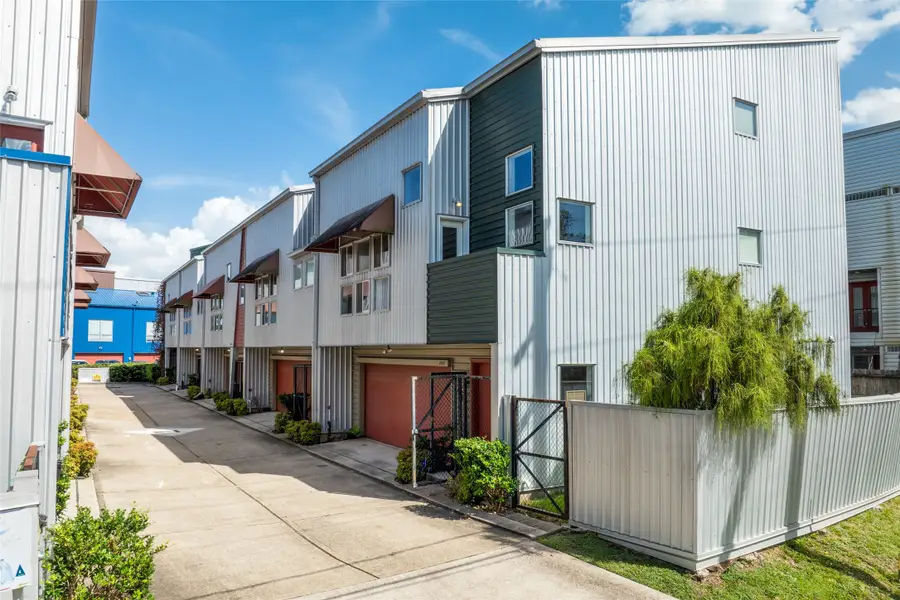
6919 Ardmore Street,Houston, TX 77054
$305,000
- 2 Beds
- 2 Baths
- 1,956 sq. ft.
- Townhouse
- Pending
Listed by:krista lancton
Office:cb&a, realtors
MLS#:25488490
Source:HARMLS
Price summary
- Price:$305,000
- Price per sq. ft.:$155.93
- Monthly HOA dues:$100
About this home
Impressive end-unit townhome located just minutes from the Medical Center and Downtown. The large backyard and covered patio allow plenty of room for pets to roam while entertaining family & friends. Enjoy downtown views from the front balcony or relax under the covered rear balcony. Inside you will find a well-designed floor plan that offers both functionality and style. The 1st floor greets you with sleek stained concrete floors, one bedroom and bath, laundry room, and access to the private backyard. On the 2nd floor you will find gorgeous pine hardwood floors, soaring ceilings, and tons of natural light. The open floor plan features an oversized living room and kitchen that boasts granite countertops and a breakfast bar. Next to the kitchen is a private office. The third floor hosts a spacious loft area, perfect for 2nd office or gym, plus the primary suite with large walk-in closet, high ceiling, and spa-like bath. This is one you don't want to miss! Schedule your private showing!
Contact an agent
Home facts
- Year built:2010
- Listing Id #:25488490
- Updated:August 18, 2025 at 07:33 AM
Rooms and interior
- Bedrooms:2
- Total bathrooms:2
- Full bathrooms:2
- Living area:1,956 sq. ft.
Heating and cooling
- Cooling:Central Air, Electric, Zoned
- Heating:Central, Gas, Zoned
Structure and exterior
- Year built:2010
- Building area:1,956 sq. ft.
Schools
- High school:YATES HIGH SCHOOL
- Middle school:CULLEN MIDDLE SCHOOL (HOUSTON)
- Elementary school:THOMPSON ELEMENTARY SCHOOL (HOUSTON)
Utilities
- Sewer:Public Sewer
Finances and disclosures
- Price:$305,000
- Price per sq. ft.:$155.93
- Tax amount:$7,108 (2024)
New listings near 6919 Ardmore Street
- New
 $189,900Active3 beds 2 baths1,485 sq. ft.
$189,900Active3 beds 2 baths1,485 sq. ft.12127 Palmton Street, Houston, TX 77034
MLS# 12210957Listed by: KAREN DAVIS PROPERTIES - New
 $134,900Active2 beds 2 baths1,329 sq. ft.
$134,900Active2 beds 2 baths1,329 sq. ft.2574 Marilee Lane #1, Houston, TX 77057
MLS# 12646031Listed by: RODNEY JACKSON REALTY GROUP, LLC - New
 $349,900Active3 beds 3 baths1,550 sq. ft.
$349,900Active3 beds 3 baths1,550 sq. ft.412 Neyland Street #G, Houston, TX 77022
MLS# 15760933Listed by: CITIQUEST PROPERTIES - New
 $156,000Active2 beds 2 baths891 sq. ft.
$156,000Active2 beds 2 baths891 sq. ft.12307 Kings Chase Drive, Houston, TX 77044
MLS# 36413942Listed by: KELLER WILLIAMS HOUSTON CENTRAL - Open Sat, 11am to 4pmNew
 $750,000Active4 beds 4 baths3,287 sq. ft.
$750,000Active4 beds 4 baths3,287 sq. ft.911 Chisel Point Drive, Houston, TX 77094
MLS# 36988040Listed by: KELLER WILLIAMS PREMIER REALTY - New
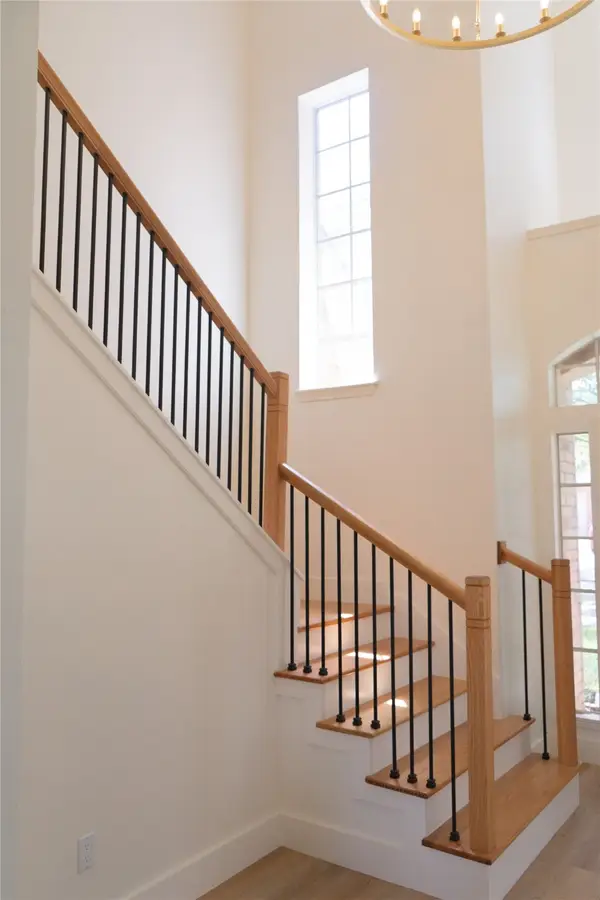 $390,000Active4 beds 3 baths2,536 sq. ft.
$390,000Active4 beds 3 baths2,536 sq. ft.2415 Jasmine Ridge Court, Houston, TX 77062
MLS# 60614824Listed by: MY CASTLE REALTY - New
 $875,000Active3 beds 4 baths3,134 sq. ft.
$875,000Active3 beds 4 baths3,134 sq. ft.2322 Dorrington Street, Houston, TX 77030
MLS# 64773774Listed by: COMPASS RE TEXAS, LLC - HOUSTON - New
 $966,000Active4 beds 5 baths3,994 sq. ft.
$966,000Active4 beds 5 baths3,994 sq. ft.6126 Cottage Grove Lake Drive, Houston, TX 77007
MLS# 74184112Listed by: INTOWN HOMES - New
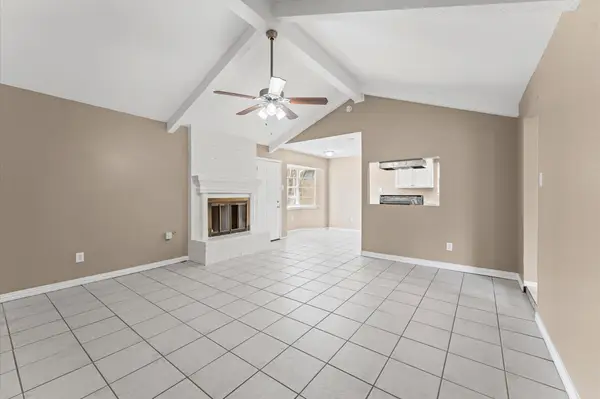 $229,900Active3 beds 2 baths1,618 sq. ft.
$229,900Active3 beds 2 baths1,618 sq. ft.234 County Fair Drive, Houston, TX 77060
MLS# 79731655Listed by: PLATINUM 1 PROPERTIES, LLC - New
 $174,900Active3 beds 1 baths1,189 sq. ft.
$174,900Active3 beds 1 baths1,189 sq. ft.8172 Milredge Street, Houston, TX 77017
MLS# 33178315Listed by: KELLER WILLIAMS HOUSTON CENTRAL
