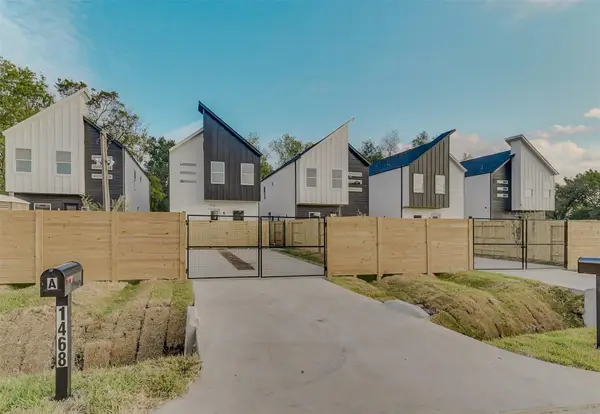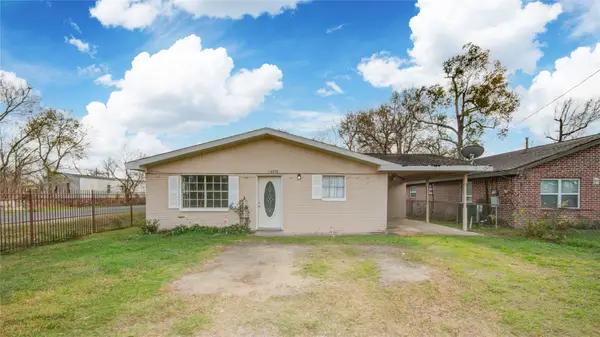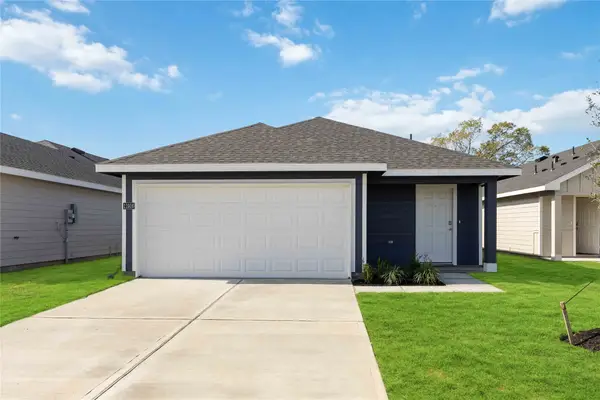6923 Shavelson Street, Houston, TX 77055
Local realty services provided by:ERA Experts
6923 Shavelson Street,Houston, TX 77055
- 3 Beds
- 4 Baths
- - sq. ft.
- Single family
- Sold
Listed by: wendy ruano
Office: realty world homes & estates
MLS#:89410884
Source:HARMLS
Sorry, we are unable to map this address
Price summary
- Price:
- Monthly HOA dues:$12.5
About this home
Modern Luxury Meets Smart Living in the Heart of Spring Branch. This show stopper consists of a 3-bedroom, 3.5-bath and offers 2,497 sq ft of luxurious living with a 455 sq ft detached 2-car garage (fiberglass insulated). Enjoy a chef’s dream kitchen with 48” range, pot filler, custom cabinets, 2 fridges (main + pantry), ice maker, wine mini fridge, and 80-bottle wine display. Soaring 11’ ceilings in the primary suite, smart home pre-wiring, pre-installed cameras, water vapor fireplace, tankless water heater, foam insulation and Pella black-trim fiberglass windows that elevate comfort and style. In addition a 9-foot custom front door welcomes you into a space where every detail has been carefully curated. For outdoor entertainment you have an outdoor kitchen and leaf-guard gutters with a full drainage system. Don’t miss your chance to own this move-in ready modern gem that blends sleek design, energy efficiency, and high-end functionality-all in a prime location.
Contact an agent
Home facts
- Year built:1969
- Listing ID #:89410884
- Updated:January 15, 2026 at 06:11 AM
Rooms and interior
- Bedrooms:3
- Total bathrooms:4
- Full bathrooms:3
- Half bathrooms:1
Heating and cooling
- Cooling:Central Air, Electric
- Heating:Central, Gas
Structure and exterior
- Roof:Composition
- Year built:1969
Schools
- High school:MEMORIAL HIGH SCHOOL (SPRING BRANCH)
- Middle school:SPRING BRANCH MIDDLE SCHOOL (SPRING BRANCH)
- Elementary school:HOUSMAN ELEMENTARY SCHOOL
Finances and disclosures
- Price:
- Tax amount:$11,894 (2024)
New listings near 6923 Shavelson Street
- Open Sat, 1 to 4pmNew
 $399,990Active4 beds 4 baths2,182 sq. ft.
$399,990Active4 beds 4 baths2,182 sq. ft.9437 Pembrook Street, Houston, TX 77016
MLS# 3615424Listed by: RA BROKERS - New
 $175,000Active3 beds 1 baths1,206 sq. ft.
$175,000Active3 beds 1 baths1,206 sq. ft.14450 Victoria Street, Houston, TX 77015
MLS# 55513807Listed by: WORLD WIDE REALTY,LLC - Open Sun, 2 to 4pmNew
 $599,000Active3 beds 3 baths2,855 sq. ft.
$599,000Active3 beds 3 baths2,855 sq. ft.1523 Orchard Park Drive, Houston, TX 77077
MLS# 9137385Listed by: CORZO GROUP PROPERTIES - New
 $395,000Active3 beds 3 baths1,671 sq. ft.
$395,000Active3 beds 3 baths1,671 sq. ft.10323 Harmon Smith Drive, Houston, TX 77025
MLS# 11210295Listed by: ALL SIDE REALTY - New
 $249,000Active4 beds 2 baths1,670 sq. ft.
$249,000Active4 beds 2 baths1,670 sq. ft.8823 Shadow Crest Street, Houston, TX 77074
MLS# 12236902Listed by: CARLOS GARCIA REALTY, INC. - New
 $278,990Active3 beds 2 baths1,434 sq. ft.
$278,990Active3 beds 2 baths1,434 sq. ft.11908 Lilac Ice Lane, Houston, TX 77048
MLS# 21291373Listed by: CASA BONILLA REALTY LLC - New
 $279,990Active3 beds 3 baths1,470 sq. ft.
$279,990Active3 beds 3 baths1,470 sq. ft.11919 Mulberry Vine Lane, Houston, TX 77048
MLS# 23527252Listed by: CASA BONILLA REALTY LLC - Open Sat, 12 to 2pmNew
 $570,000Active3 beds 4 baths2,590 sq. ft.
$570,000Active3 beds 4 baths2,590 sq. ft.704 Welch Street, Houston, TX 77006
MLS# 26754146Listed by: CJM REALTY ADVISORS - New
 $275,000Active0.31 Acres
$275,000Active0.31 Acres950 Granville Drive, Houston, TX 77091
MLS# 32558791Listed by: EXP REALTY LLC - New
 $308,000Active3 beds 3 baths3,126 sq. ft.
$308,000Active3 beds 3 baths3,126 sq. ft.17915 Mossforest Drive, Houston, TX 77090
MLS# 35847069Listed by: STEWART & CAMPBELL REAL ESTATE
