6927 Queensclub Drive, Houston, TX 77069
Local realty services provided by:ERA EXPERTS
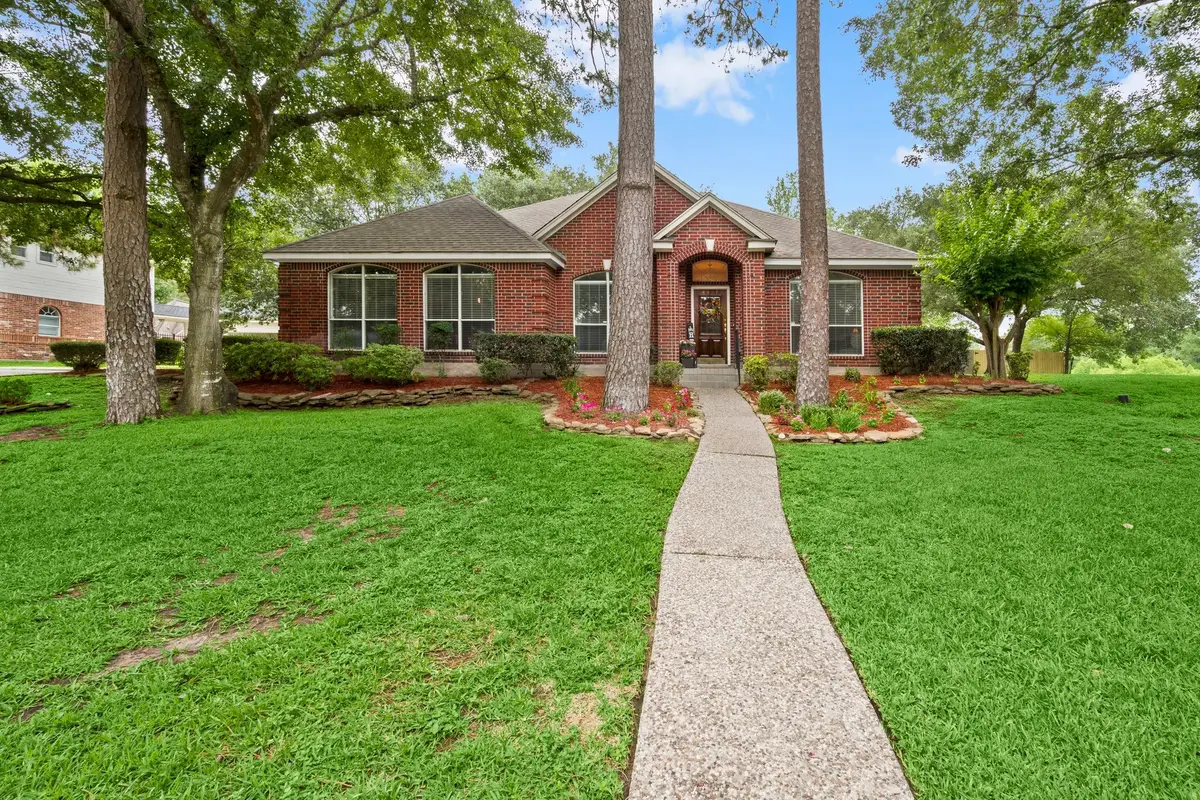


Listed by:rebecca nelson
Office:better homes and gardens real estate gary greene - champions
MLS#:72331105
Source:HARMLS
Price summary
- Price:$375,000
- Price per sq. ft.:$150.06
- Monthly HOA dues:$89.17
About this home
Desirable & VERY RARE 1-story custom home on beautiful corner lot in Champions area. This remarkable floorplan flows seamlessly for today’s living. Step inside to enjoy spacious inviting rooms, high ceilings, crown molding, luxury vinyl wood flooring & bright floor to ceiling windows. Broad open spaces characterize the home including a great room with gas log fireplace, updated kitchen showcasing wrap around breakfast bar, granite counters & stainless steel appliances. The primary bedroom is oversized with updated en-suite with walk in shower, new vanity & counter top. You'll love this huge wooded corner lot with private driveway that winds up the side of the home to a large 2 car garage. Enjoy neighborhood amenities including clubhouse, pool, tennis courts, park & a Little Free Library. 3.98 acre Cy-Champ Park is at the entrance to the subdivision off Cherry Hills Rd & Cutten Rd w/ trails, playground, picnic area & future dog park. Nearby are restaurants/shopping at Vintage Park.
Contact an agent
Home facts
- Year built:1998
- Listing Id #:72331105
- Updated:August 18, 2025 at 07:20 AM
Rooms and interior
- Bedrooms:3
- Total bathrooms:2
- Full bathrooms:2
- Living area:2,499 sq. ft.
Heating and cooling
- Cooling:Central Air, Electric
- Heating:Central, Gas
Structure and exterior
- Roof:Composition
- Year built:1998
- Building area:2,499 sq. ft.
- Lot area:0.41 Acres
Schools
- High school:CYPRESS CREEK HIGH SCHOOL
- Middle school:BLEYL MIDDLE SCHOOL
- Elementary school:YEAGER ELEMENTARY SCHOOL (CYPRESS-FAIRBANKS)
Utilities
- Sewer:Public Sewer
Finances and disclosures
- Price:$375,000
- Price per sq. ft.:$150.06
- Tax amount:$9,247 (2024)
New listings near 6927 Queensclub Drive
- New
 $144,000Active1 beds 1 baths774 sq. ft.
$144,000Active1 beds 1 baths774 sq. ft.2255 Braeswood Park Drive #137, Houston, TX 77030
MLS# 22736746Listed by: WELCH REALTY - New
 $349,900Active3 beds 3 baths1,772 sq. ft.
$349,900Active3 beds 3 baths1,772 sq. ft.5825 Highland Sun Lane, Houston, TX 77091
MLS# 30453800Listed by: WYNNWOOD GROUP - New
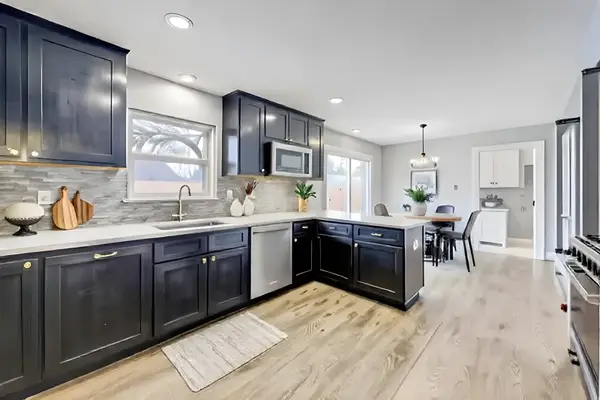 $535,000Active3 beds 5 baths2,340 sq. ft.
$535,000Active3 beds 5 baths2,340 sq. ft.3307 Chris Drive, Houston, TX 77063
MLS# 41505874Listed by: PECAN HOUSE PROPERTIES - New
 $135,000Active3 beds 2 baths1,342 sq. ft.
$135,000Active3 beds 2 baths1,342 sq. ft.10511 Envoy Street, Houston, TX 77016
MLS# 4229380Listed by: WOOD REAL ESTATE, LLC - New
 $175,000Active2 beds 2 baths918 sq. ft.
$175,000Active2 beds 2 baths918 sq. ft.1402 Ramada Dr, Houston, TX 77062
MLS# 43069403Listed by: KELLER WILLIAMS REALTY CLEAR LAKE / NASA - New
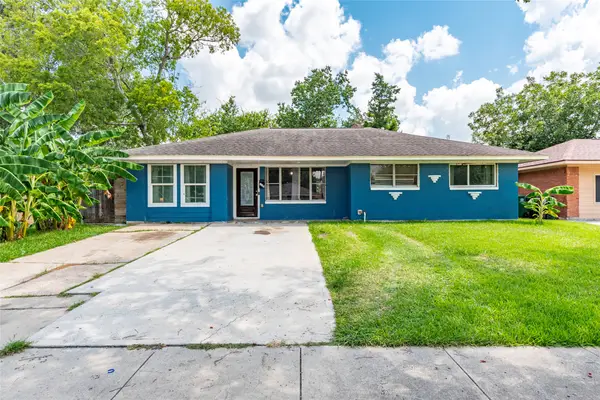 $200,000Active3 beds 2 baths1,368 sq. ft.
$200,000Active3 beds 2 baths1,368 sq. ft.517 Marleen Street, Houston, TX 77034
MLS# 44959611Listed by: VIVE REALTY LLC - Open Sat, 1 to 4pmNew
 $519,000Active3 beds 3 baths2,764 sq. ft.
$519,000Active3 beds 3 baths2,764 sq. ft.9523 Willow Street, Houston, TX 77088
MLS# 51310537Listed by: NEW AGE - New
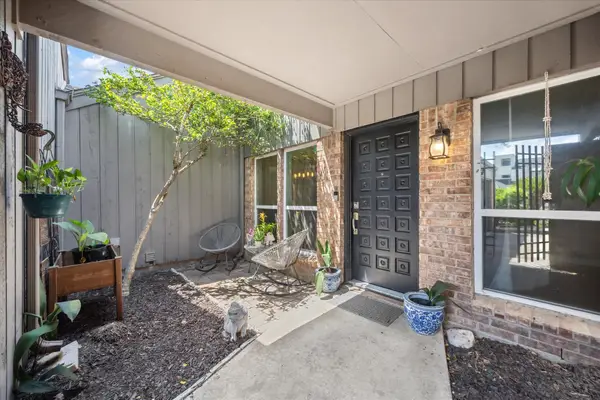 $425,000Active3 beds 2 baths2,285 sq. ft.
$425,000Active3 beds 2 baths2,285 sq. ft.14438 Briarhills Parkway, Houston, TX 77077
MLS# 62682375Listed by: EXP REALTY LLC - Open Sat, 12 to 2pmNew
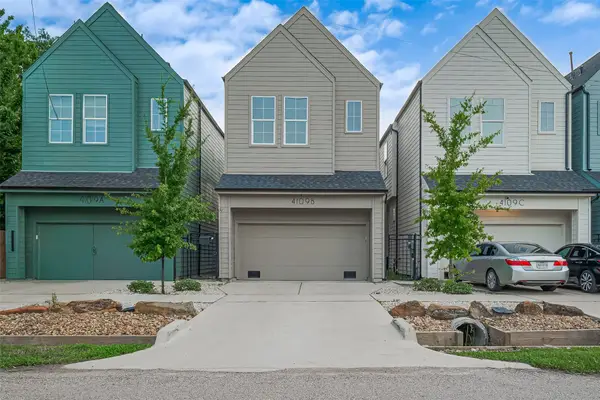 $410,000Active3 beds 3 baths2,033 sq. ft.
$410,000Active3 beds 3 baths2,033 sq. ft.4109 Castor Street #B, Houston, TX 77022
MLS# 70805670Listed by: WHITE HOUSE GLOBAL PROPERTIES - New
 $260,000Active3 beds 3 baths2,081 sq. ft.
$260,000Active3 beds 3 baths2,081 sq. ft.14039 Littleborne Birdwell Lane, Houston, TX 77047
MLS# 78392934Listed by: VIVE REALTY LLC
