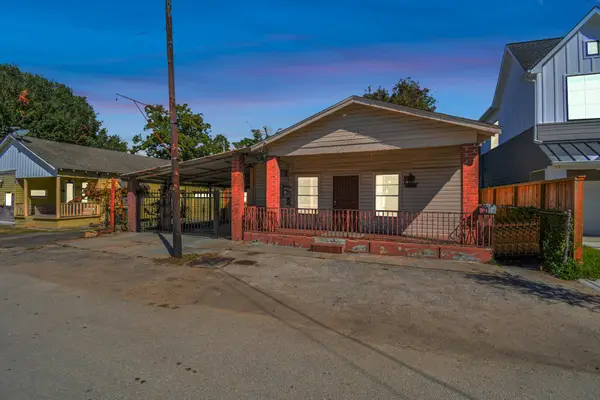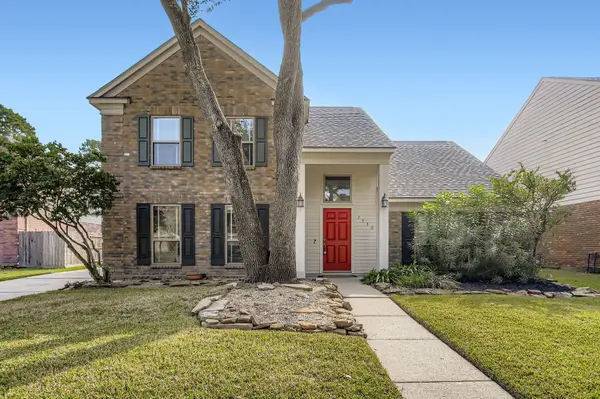7 Hedwig Shadows Drive, Houston, TX 77024
Local realty services provided by:American Real Estate ERA Powered
7 Hedwig Shadows Drive,Houston, TX 77024
$4,195,000
- 5 Beds
- 6 Baths
- 5,928 sq. ft.
- Single family
- Active
Listed by: mike mahlstedt
Office: compass re texas, llc. - houston
MLS#:19520904
Source:HARMLS
Price summary
- Price:$4,195,000
- Price per sq. ft.:$707.66
- Monthly HOA dues:$20.83
About this home
Located on a quiet cul-de-sac in Hunters Creek Village, this timeless custom home blends classic architecture with modern livability. A striking mix of reclaimed brick and black steel windows set the tone for its warm sophistication. Inside, wide-plank oak floors, crisp walls, and limestone finishes define light-filled interiors designed for effortless flow. The chef’s kitchen features professional-grade appliances, quartzite counters, and a large island opening to the family room and breakfast area. The first-floor primary suite offers vaulted ceilings, built-ins, and a spa-like bath with dual vanities, soaking tub, and glass shower. Upstairs includes a game room and ensuite secondary bedrooms. Outdoor highlights include a summer kitchen, expansive lawn, and gated drive with two-car garage. Zoned to SBISD schools, this home perfectly balances craftsmanship, comfort, and timeless design.
Contact an agent
Home facts
- Year built:2022
- Listing ID #:19520904
- Updated:January 09, 2026 at 01:20 PM
Rooms and interior
- Bedrooms:5
- Total bathrooms:6
- Full bathrooms:5
- Half bathrooms:1
- Living area:5,928 sq. ft.
Heating and cooling
- Cooling:Central Air, Electric, Zoned
- Heating:Central, Gas, Zoned
Structure and exterior
- Roof:Composition
- Year built:2022
- Building area:5,928 sq. ft.
- Lot area:0.6 Acres
Schools
- High school:MEMORIAL HIGH SCHOOL (SPRING BRANCH)
- Middle school:SPRING BRANCH MIDDLE SCHOOL (SPRING BRANCH)
- Elementary school:MEMORIAL DRIVE ELEMENTARY SCHOOL
Utilities
- Sewer:Public Sewer
Finances and disclosures
- Price:$4,195,000
- Price per sq. ft.:$707.66
- Tax amount:$54,610 (2025)
New listings near 7 Hedwig Shadows Drive
- New
 $290,000Active2 beds 1 baths1,420 sq. ft.
$290,000Active2 beds 1 baths1,420 sq. ft.3311 Bremond Street, Houston, TX 77004
MLS# 21144716Listed by: LMH REALTY GROUP - New
 $60,000Active6 beds 4 baths2,058 sq. ft.
$60,000Active6 beds 4 baths2,058 sq. ft.2705 & 2707 S Fox Street, Houston, TX 77003
MLS# 21149203Listed by: LMH REALTY GROUP - New
 $238,500Active3 beds 2 baths1,047 sq. ft.
$238,500Active3 beds 2 baths1,047 sq. ft.11551 Gullwood Drive, Houston, TX 77089
MLS# 16717216Listed by: EXCLUSIVE REALTY GROUP LLC - New
 $499,000Active3 beds 4 baths2,351 sq. ft.
$499,000Active3 beds 4 baths2,351 sq. ft.4314 Gibson Street #A, Houston, TX 77007
MLS# 21243921Listed by: KELLER WILLIAMS SIGNATURE - New
 $207,000Active3 beds 3 baths1,680 sq. ft.
$207,000Active3 beds 3 baths1,680 sq. ft.6026 Yorkglen Manor Lane, Houston, TX 77084
MLS# 27495949Listed by: REAL BROKER, LLC - New
 $485,000Active4 beds 3 baths2,300 sq. ft.
$485,000Active4 beds 3 baths2,300 sq. ft.3615 Rosedale Street, Houston, TX 77004
MLS# 32399958Listed by: JANE BYRD PROPERTIES INTERNATIONAL LLC - New
 $152,500Active1 beds 2 baths858 sq. ft.
$152,500Active1 beds 2 baths858 sq. ft.9200 Westheimer Road #1302, Houston, TX 77063
MLS# 40598962Listed by: RE/MAX FINE PROPERTIES - New
 $175,000Active3 beds 2 baths1,036 sq. ft.
$175,000Active3 beds 2 baths1,036 sq. ft.3735 Meadow Place Drive, Houston, TX 77082
MLS# 6541907Listed by: DOUGLAS ELLIMAN REAL ESTATE - New
 $145,000Active3 beds 1 baths1,015 sq. ft.
$145,000Active3 beds 1 baths1,015 sq. ft.5254 Perry Street, Houston, TX 77021
MLS# 71164962Listed by: COMPASS RE TEXAS, LLC - MEMORIAL - Open Sun, 2 to 4pmNew
 $325,000Active4 beds 3 baths2,272 sq. ft.
$325,000Active4 beds 3 baths2,272 sq. ft.7530 Dogwood Falls Road, Houston, TX 77095
MLS# 7232551Listed by: ORCHARD BROKERAGE
