701 W Friar Tuck Lane, Houston, TX 77024
Local realty services provided by:American Real Estate ERA Powered
701 W Friar Tuck Lane,Houston, TX 77024
$11,000,000
- 5 Beds
- 11 Baths
- 12,907 sq. ft.
- Single family
- Active
Listed by: krista mcgowen, julia wang
Office: nextgen real estate properties
MLS#:59817756
Source:HARMLS
Price summary
- Price:$11,000,000
- Price per sq. ft.:$852.25
- Monthly HOA dues:$568.75
About this home
Spanning 1.5 fully gated acres in the city's prestigious Sherwood Forest neighborhood, this Mediterranean estate showcases a resort style lagoon pool that rivals the finest five star destinations. Designed for ultimate outdoor entertaining, it features waterfalls, fire bowls, a swim up bar, grotto, expansive jacuzzi, water slide, and romantic cabana with sunken kitchen. Inside, the home exudes a harmonious blend of timeless glamour and modern luxury. Thoughtful custom finishes including Savant smart home automation, elevator, multiple generators, climate controlled wine cellar, and top of the line Miele and Thermador appliances. The primary suite includes a lavish dressing room and his and her closets that surpass even the most extravagant dreams. This 5 bedroom estate also boasts a 1,350sqft guest apartment and rare 9 car total garage spaces. With the past 2 years of meticulous updates and renovations done both inside and out, the home is in pristine condition and truly a showstopper.
Contact an agent
Home facts
- Year built:2006
- Listing ID #:59817756
- Updated:December 08, 2025 at 12:39 PM
Rooms and interior
- Bedrooms:5
- Total bathrooms:11
- Full bathrooms:6
- Half bathrooms:5
- Living area:12,907 sq. ft.
Heating and cooling
- Cooling:Attic Fan, Central Air, Electric
- Heating:Central, Gas
Structure and exterior
- Roof:Tile
- Year built:2006
- Building area:12,907 sq. ft.
- Lot area:1.42 Acres
Schools
- High school:MEMORIAL HIGH SCHOOL (SPRING BRANCH)
- Middle school:SPRING BRANCH MIDDLE SCHOOL (SPRING BRANCH)
- Elementary school:HUNTERS CREEK ELEMENTARY SCHOOL
Utilities
- Sewer:Public Sewer
Finances and disclosures
- Price:$11,000,000
- Price per sq. ft.:$852.25
- Tax amount:$143,643 (2020)
New listings near 701 W Friar Tuck Lane
- New
 $87,000Active0.11 Acres
$87,000Active0.11 Acres0 Bolden Street, Houston, TX 77029
MLS# 57096086Listed by: DIVINE DREAMS REAL ESTATE - New
 $245,000Active3 beds 2 baths1,748 sq. ft.
$245,000Active3 beds 2 baths1,748 sq. ft.5619 Warm Springs Road, Houston, TX 77035
MLS# 6805139Listed by: BETTER HOMES AND GARDENS REAL ESTATE GARY GREENE - WOODWAY - New
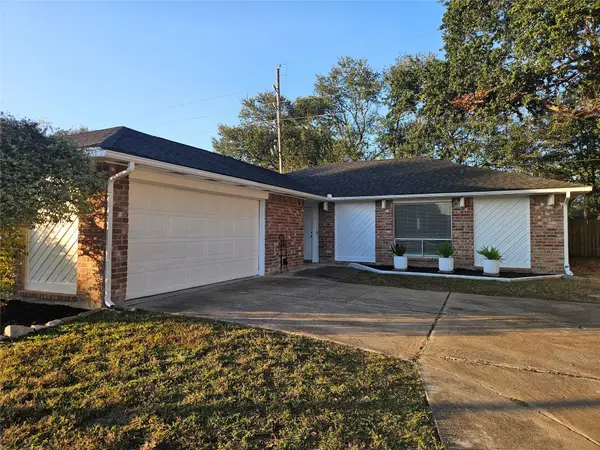 $245,000Active3 beds 2 baths1,402 sq. ft.
$245,000Active3 beds 2 baths1,402 sq. ft.16406 Maplemont Drive, Houston, TX 77095
MLS# 24196209Listed by: CENTURY 21 WESTERN REALTY, INC - New
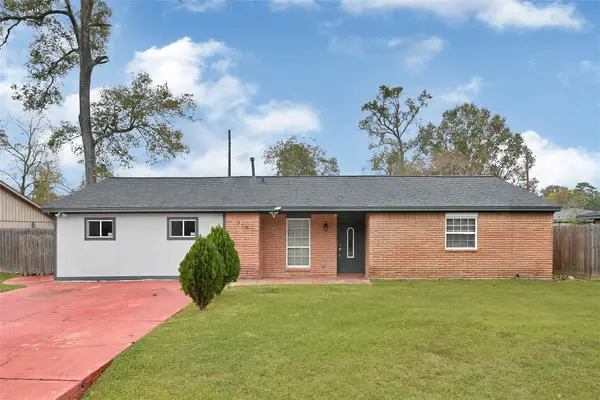 $249,000Active4 beds 3 baths1,974 sq. ft.
$249,000Active4 beds 3 baths1,974 sq. ft.919 Corydon Drive, Houston, TX 77336
MLS# 66397194Listed by: THE LARIOS HOME GROUP - New
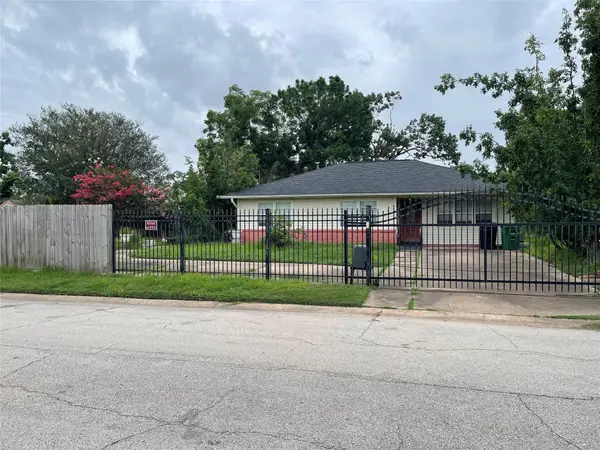 $429,000Active3 beds 2 baths1,920 sq. ft.
$429,000Active3 beds 2 baths1,920 sq. ft.7403 N Dearborn Street, Houston, TX 77055
MLS# 64486004Listed by: REALTY ASSOCIATES - New
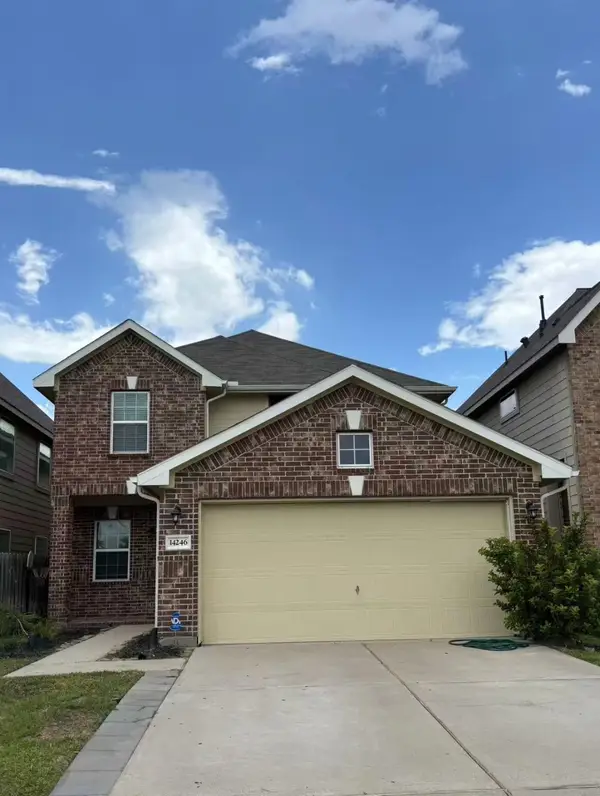 $385,000Active4 beds 3 baths2,325 sq. ft.
$385,000Active4 beds 3 baths2,325 sq. ft.14246 Dos Palos Drive, Houston, TX 77083
MLS# 36825727Listed by: KINGFAY INC - New
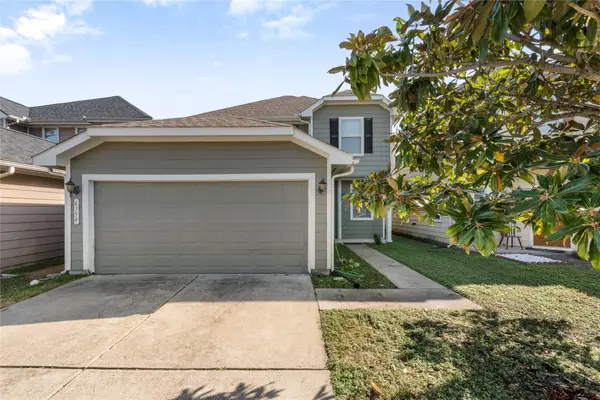 $279,999Active3 beds 3 baths1,791 sq. ft.
$279,999Active3 beds 3 baths1,791 sq. ft.6354 Wilshire Ridge, Houston, TX 77040
MLS# 80677460Listed by: JLA REALTY - New
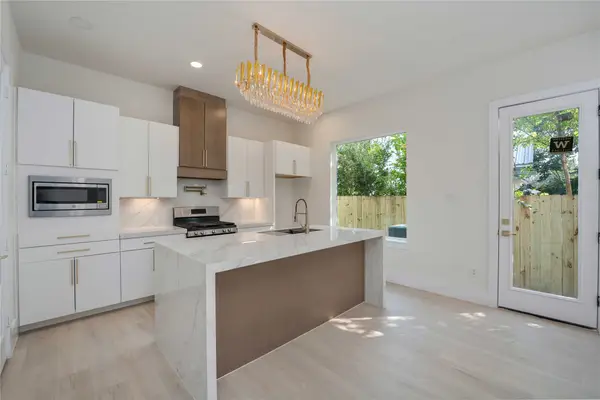 $369,990Active3 beds 3 baths1,710 sq. ft.
$369,990Active3 beds 3 baths1,710 sq. ft.7125 England Street, Houston, TX 77021
MLS# 85764550Listed by: NEXTGEN REAL ESTATE PROPERTIES - New
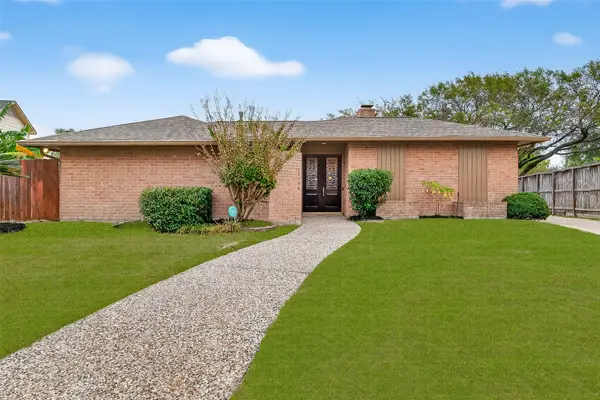 $499,900Active3 beds 3 baths2,599 sq. ft.
$499,900Active3 beds 3 baths2,599 sq. ft.13106 Ivyside Drive, Houston, TX 77077
MLS# 37353824Listed by: BERKSHIRE HATHAWAY HOMESERVICES PREMIER PROPERTIES - New
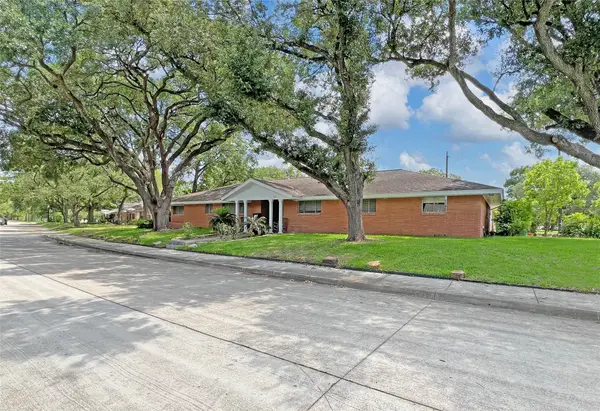 $649,000Active4 beds 3 baths2,950 sq. ft.
$649,000Active4 beds 3 baths2,950 sq. ft.3641 Deal Street, Houston, TX 77025
MLS# 41928977Listed by: SWEET HOME REALTY
