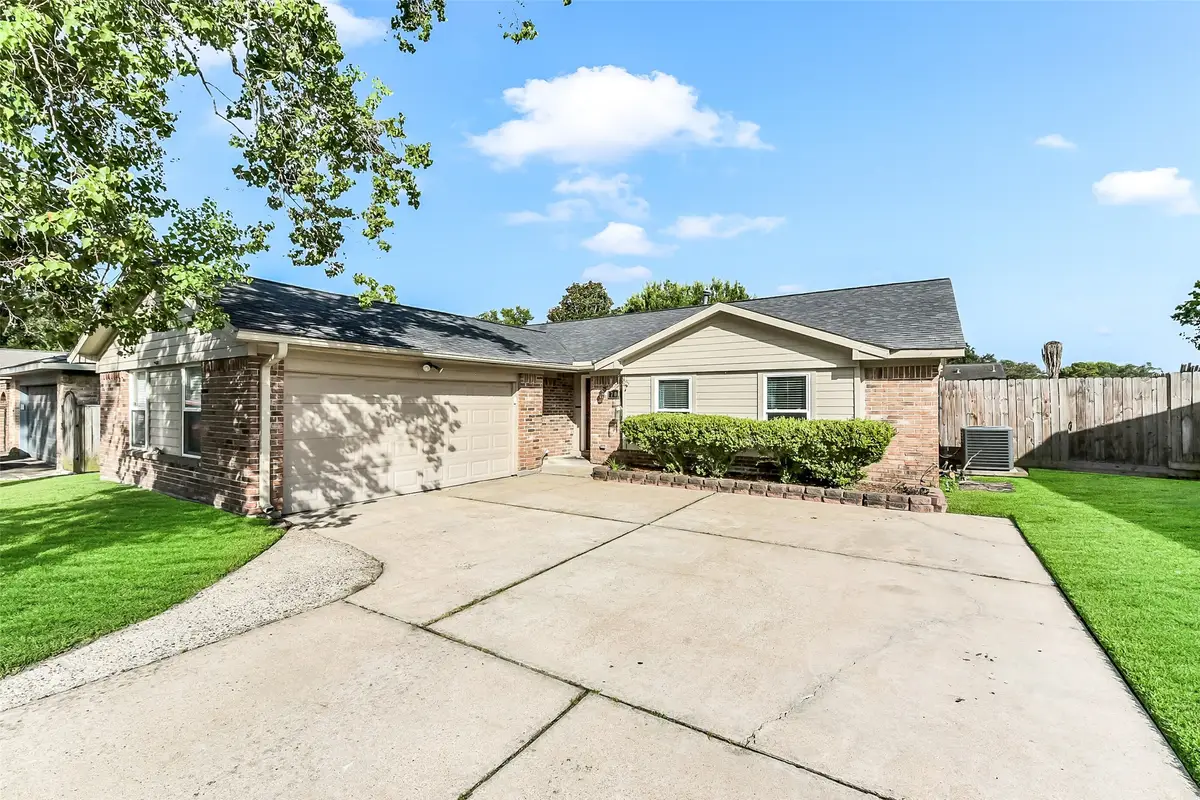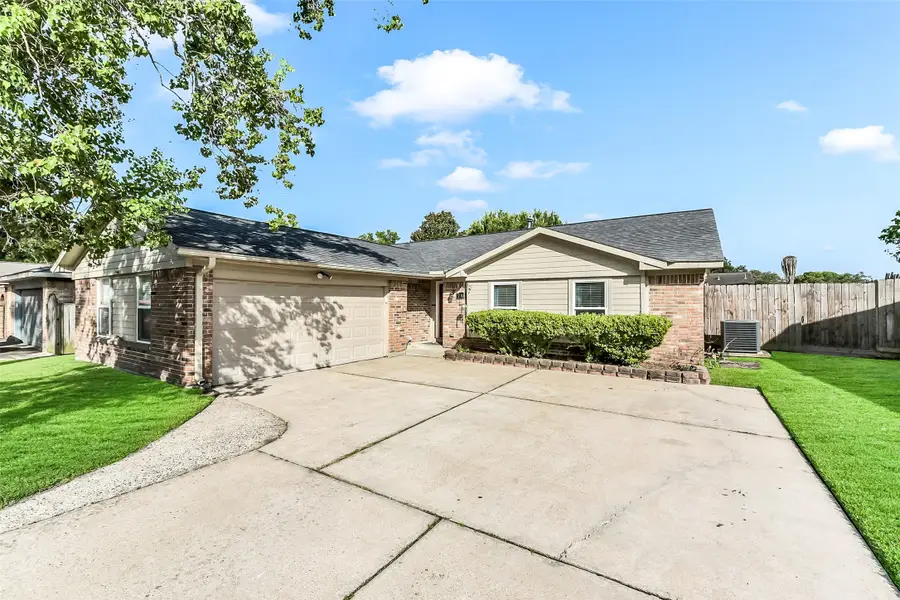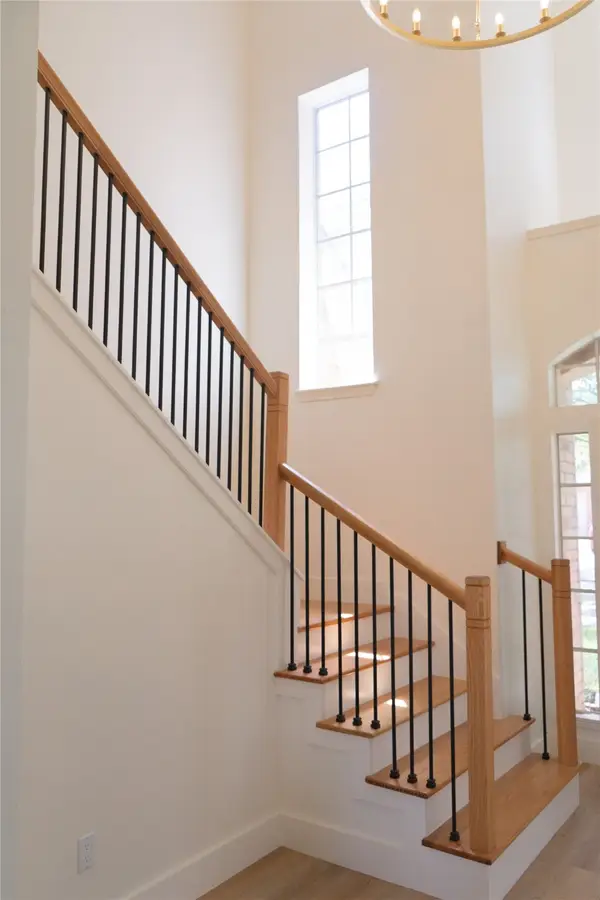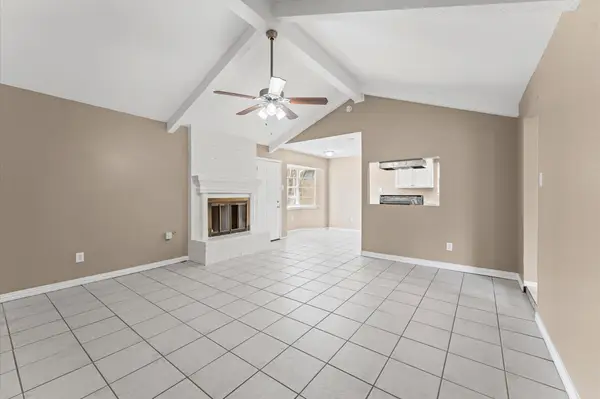706 Seacliff Drive, Houston, TX 77062
Local realty services provided by:ERA EXPERTS



Listed by:kaitlin jaschek
Office:stanfield properties
MLS#:79060519
Source:HARMLS
Price summary
- Price:$315,000
- Price per sq. ft.:$187.95
- Monthly HOA dues:$5
About this home
Charming 3-bedroom home nestled in the established Camino South community in the heart of Clear Lake - only minutes from NASA, Baybrook Mall, UHCL, & with easy access to I-45. Boasting 1,676 sq ft of living space, you'll find a beautiful open-concept floor plan with wood-look tile floors, abundant natural light, vaulted ceilings, & a charming brick fireplace with custom built-ins. The galley kitchen provides granite countertops & abundant counterspace, white cabinetry, stainless appliances, & a 5-burner gas cooktop. Also note the newly installed energy-efficient windows & doors (2021/2022), HVAC system (2022), French drains & gutters (2022), pool pump (2024) & roof (2019). The backyard oasis showcases a sparkling pool, a cozy brick fire pit, & plenty of room to run. The 2-car garage with workshop area & extra-long driveway provides ample storage & parking space. Neighborhood amenities include a playground, tennis & basketball courts, & a community pool! Schedule your appointment today!
Contact an agent
Home facts
- Year built:1971
- Listing Id #:79060519
- Updated:August 18, 2025 at 11:46 AM
Rooms and interior
- Bedrooms:3
- Total bathrooms:2
- Full bathrooms:2
- Living area:1,676 sq. ft.
Heating and cooling
- Cooling:Central Air, Electric
- Heating:Central, Gas
Structure and exterior
- Roof:Composition
- Year built:1971
- Building area:1,676 sq. ft.
- Lot area:0.21 Acres
Schools
- High school:CLEAR LAKE HIGH SCHOOL
- Middle school:CLEARLAKE INTERMEDIATE SCHOOL
- Elementary school:WHITCOMB ELEMENTARY SCHOOL
Utilities
- Sewer:Public Sewer
Finances and disclosures
- Price:$315,000
- Price per sq. ft.:$187.95
- Tax amount:$6,119 (2024)
New listings near 706 Seacliff Drive
- New
 $189,900Active3 beds 2 baths1,485 sq. ft.
$189,900Active3 beds 2 baths1,485 sq. ft.12127 Palmton Street, Houston, TX 77034
MLS# 12210957Listed by: KAREN DAVIS PROPERTIES - New
 $134,900Active2 beds 2 baths1,329 sq. ft.
$134,900Active2 beds 2 baths1,329 sq. ft.2574 Marilee Lane #1, Houston, TX 77057
MLS# 12646031Listed by: RODNEY JACKSON REALTY GROUP, LLC - New
 $349,900Active3 beds 3 baths1,550 sq. ft.
$349,900Active3 beds 3 baths1,550 sq. ft.412 Neyland Street #G, Houston, TX 77022
MLS# 15760933Listed by: CITIQUEST PROPERTIES - New
 $156,000Active2 beds 2 baths891 sq. ft.
$156,000Active2 beds 2 baths891 sq. ft.12307 Kings Chase Drive, Houston, TX 77044
MLS# 36413942Listed by: KELLER WILLIAMS HOUSTON CENTRAL - Open Sat, 11am to 4pmNew
 $750,000Active4 beds 4 baths3,287 sq. ft.
$750,000Active4 beds 4 baths3,287 sq. ft.911 Chisel Point Drive, Houston, TX 77094
MLS# 36988040Listed by: KELLER WILLIAMS PREMIER REALTY - New
 $390,000Active4 beds 3 baths2,536 sq. ft.
$390,000Active4 beds 3 baths2,536 sq. ft.2415 Jasmine Ridge Court, Houston, TX 77062
MLS# 60614824Listed by: MY CASTLE REALTY - New
 $875,000Active3 beds 4 baths3,134 sq. ft.
$875,000Active3 beds 4 baths3,134 sq. ft.2322 Dorrington Street, Houston, TX 77030
MLS# 64773774Listed by: COMPASS RE TEXAS, LLC - HOUSTON - New
 $966,000Active4 beds 5 baths3,994 sq. ft.
$966,000Active4 beds 5 baths3,994 sq. ft.6126 Cottage Grove Lake Drive, Houston, TX 77007
MLS# 74184112Listed by: INTOWN HOMES - New
 $229,900Active3 beds 2 baths1,618 sq. ft.
$229,900Active3 beds 2 baths1,618 sq. ft.234 County Fair Drive, Houston, TX 77060
MLS# 79731655Listed by: PLATINUM 1 PROPERTIES, LLC - New
 $174,900Active3 beds 1 baths1,189 sq. ft.
$174,900Active3 beds 1 baths1,189 sq. ft.8172 Milredge Street, Houston, TX 77017
MLS# 33178315Listed by: KELLER WILLIAMS HOUSTON CENTRAL
