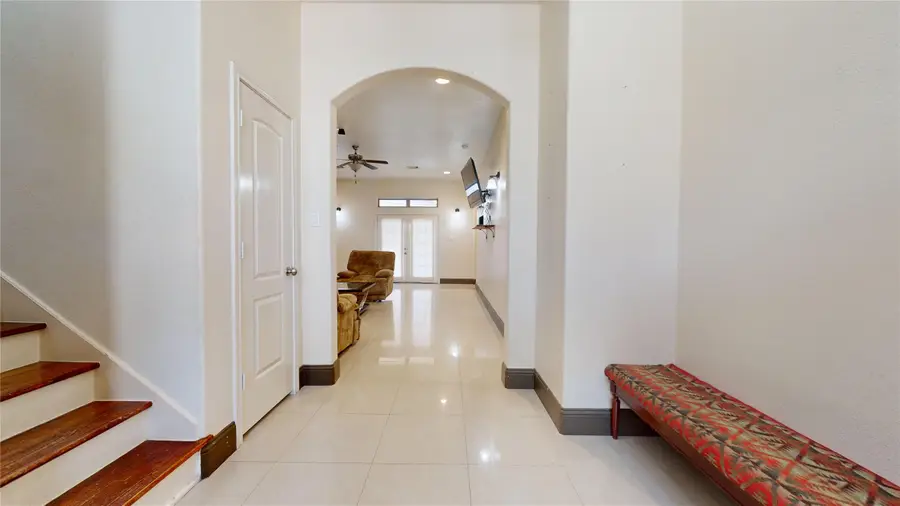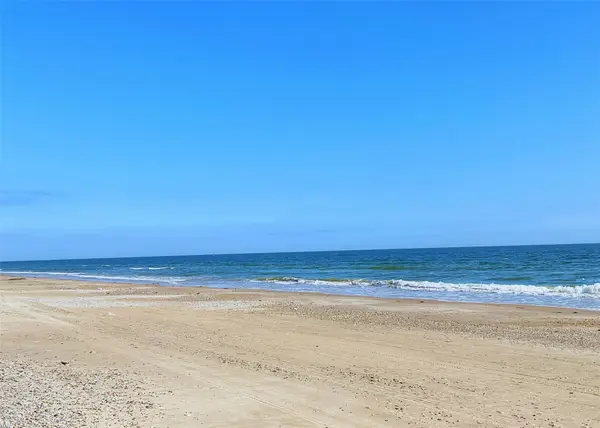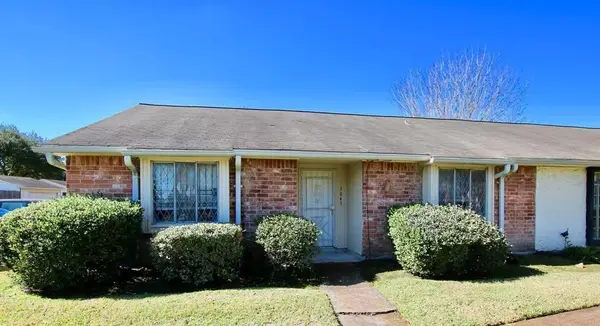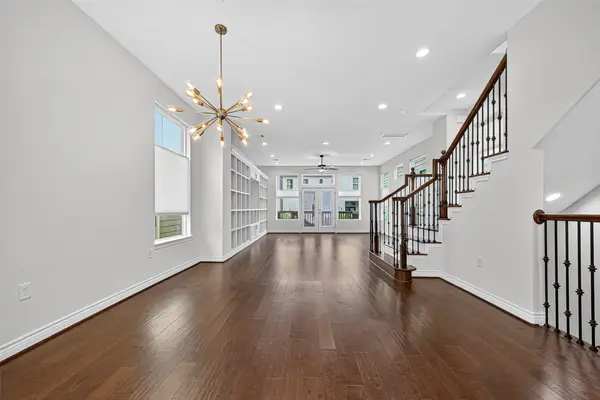7106 Japonica Street, Houston, TX 77087
Local realty services provided by:American Real Estate ERA Powered



7106 Japonica Street,Houston, TX 77087
$359,000
- 4 Beds
- 3 Baths
- 2,442 sq. ft.
- Single family
- Active
Listed by:frank marquez
Office:equity real estate
MLS#:56165857
Source:HARMLS
Price summary
- Price:$359,000
- Price per sq. ft.:$147.01
About this home
Looking for the perfect blend of space, style, and location? This incredible 4/5-bed, 3-bath home is just minutes from Downtown Houston, the University of Houston, and the renowned Texas Medical Center—giving you unbeatable access to the best the city has to offer! Step inside and be wowed by soaring 10-foot ceilings, solid wood floors, and a bright, open layout perfect for entertaining. The chef’s kitchen is a showstopper with granite countertops, a breakfast bar, and tons of prep space—ideal for hosting friends or cooking up your favorite meals.
Need more? How about a large fenced backyard, a covered gazebo, and no HOA with a low tax rate to keep your costs down! Wow,whether you're commuting to work, heading to class, or enjoying a night out in the city, you’re just minutes from it all with quick access to 45, 610, and 90. Call today and schedule a private showing!
Contact an agent
Home facts
- Year built:2014
- Listing Id #:56165857
- Updated:August 18, 2025 at 11:38 AM
Rooms and interior
- Bedrooms:4
- Total bathrooms:3
- Full bathrooms:3
- Living area:2,442 sq. ft.
Heating and cooling
- Cooling:Attic Fan, Central Air, Electric
- Heating:Central, Electric, Gas
Structure and exterior
- Roof:Composition
- Year built:2014
- Building area:2,442 sq. ft.
- Lot area:0.13 Acres
Schools
- High school:MILBY HIGH SCHOOL
- Middle school:DEADY MIDDLE SCHOOL
- Elementary school:SOUTHMAYD ELEMENTARY SCHOOL
Utilities
- Sewer:Public Sewer
Finances and disclosures
- Price:$359,000
- Price per sq. ft.:$147.01
- Tax amount:$8,936 (2024)
New listings near 7106 Japonica Street
- New
 $174,900Active3 beds 1 baths1,189 sq. ft.
$174,900Active3 beds 1 baths1,189 sq. ft.8172 Milredge Street, Houston, TX 77017
MLS# 33178315Listed by: KELLER WILLIAMS HOUSTON CENTRAL - New
 $2,250,000Active5 beds 5 baths4,537 sq. ft.
$2,250,000Active5 beds 5 baths4,537 sq. ft.5530 Woodway Drive, Houston, TX 77056
MLS# 33401053Listed by: MARTHA TURNER SOTHEBY'S INTERNATIONAL REALTY - New
 $44,000Active0.18 Acres
$44,000Active0.18 Acres1062 Pennington Street, Gilchrist, TX 77617
MLS# 40654910Listed by: RE/MAX EAST - New
 $410,000Active3 beds 2 baths2,477 sq. ft.
$410,000Active3 beds 2 baths2,477 sq. ft.11030 Acanthus Lane, Houston, TX 77095
MLS# 51676813Listed by: EXP REALTY, LLC - New
 $260,000Active4 beds 2 baths2,083 sq. ft.
$260,000Active4 beds 2 baths2,083 sq. ft.15410 Empanada Drive, Houston, TX 77083
MLS# 62222077Listed by: EXCLUSIVE REALTY GROUP LLC - New
 $239,900Active4 beds 3 baths2,063 sq. ft.
$239,900Active4 beds 3 baths2,063 sq. ft.6202 Verde Valley Drive, Houston, TX 77396
MLS# 67806666Listed by: TEXAS SIGNATURE REALTY - New
 $147,500Active3 beds 2 baths1,332 sq. ft.
$147,500Active3 beds 2 baths1,332 sq. ft.12843 Clarewood Drive, Houston, TX 77072
MLS# 71778847Listed by: RENTERS WAREHOUSE TEXAS, LLC - New
 $349,000Active3 beds 3 baths1,729 sq. ft.
$349,000Active3 beds 3 baths1,729 sq. ft.9504 Retriever Way, Houston, TX 77055
MLS# 72305686Listed by: BRADEN REAL ESTATE GROUP - New
 $234,000Active3 beds 2 baths1,277 sq. ft.
$234,000Active3 beds 2 baths1,277 sq. ft.6214 Granton Street, Houston, TX 77026
MLS# 76961185Listed by: PAK HOME REALTY - New
 $529,000Active3 beds 4 baths2,481 sq. ft.
$529,000Active3 beds 4 baths2,481 sq. ft.1214 E 29th Street, Houston, TX 77009
MLS# 79635475Listed by: BERKSHIRE HATHAWAY HOMESERVICES PREMIER PROPERTIES
