7118 Edgemoor Drive, Houston, TX 77074
Local realty services provided by:American Real Estate ERA Powered
7118 Edgemoor Drive,Houston, TX 77074
$275,000
- 3 Beds
- 1 Baths
- 1,215 sq. ft.
- Single family
- Active
Listed by: ronald graham
Office: renovator realty
MLS#:2185158
Source:HARMLS
Price summary
- Price:$275,000
- Price per sq. ft.:$226.34
About this home
Awesome Art studio or She shed in the back yard. Very elegant!! Premium Remodel,The kitchen features quartz countertops with waterfall edge, while the entire home is finished with sleek 2x4 rectified porcelain flooring for a seamless look. New American lowE, Argon gas windows w/screens, new Hardie siding all Exterior walls insulated and covered w/half-inch plywood & Tyvek, sound & energy efficient, including a striking picture windows, and every detail has been refreshed with new doors inside and out. New Pexs plumbing, Underground is PVC schedule 40. New electrical inside & out, new Tankless Gas water heater for efficiency. The attic has 12 inches of cellulose blown into it. 5 stage Reverse osmosis system, primary bedroom with extra large closet. Insulated garage door W/ two remotes for convenience. With its fresh, modern finishes and high quality updates, this home blends style, long lasting materials. Third Bdrm can be added.
super cute art studio-she shed living space or office
Contact an agent
Home facts
- Year built:1955
- Listing ID #:2185158
- Updated:November 21, 2025 at 06:07 PM
Rooms and interior
- Bedrooms:3
- Total bathrooms:1
- Full bathrooms:1
- Living area:1,215 sq. ft.
Heating and cooling
- Cooling:Central Air, Electric
- Heating:Central, Gas
Structure and exterior
- Roof:Composition
- Year built:1955
- Building area:1,215 sq. ft.
- Lot area:0.18 Acres
Schools
- High school:SHARPSTOWN HIGH SCHOOL
- Middle school:LONG MIDDLE SCHOOL (HOUSTON)
- Elementary school:SUTTON ELEMENTARY SCHOOL
Utilities
- Sewer:Public Sewer
Finances and disclosures
- Price:$275,000
- Price per sq. ft.:$226.34
- Tax amount:$4,366 (2025)
New listings near 7118 Edgemoor Drive
- New
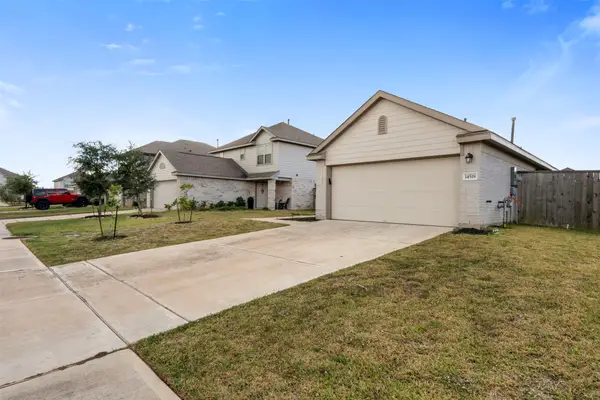 $235,000Active3 beds 2 baths1,180 sq. ft.
$235,000Active3 beds 2 baths1,180 sq. ft.14518 Broadbury Pond Road, Houston, TX 77077
MLS# 10990444Listed by: REALTY ONE GROUP ICONIC - New
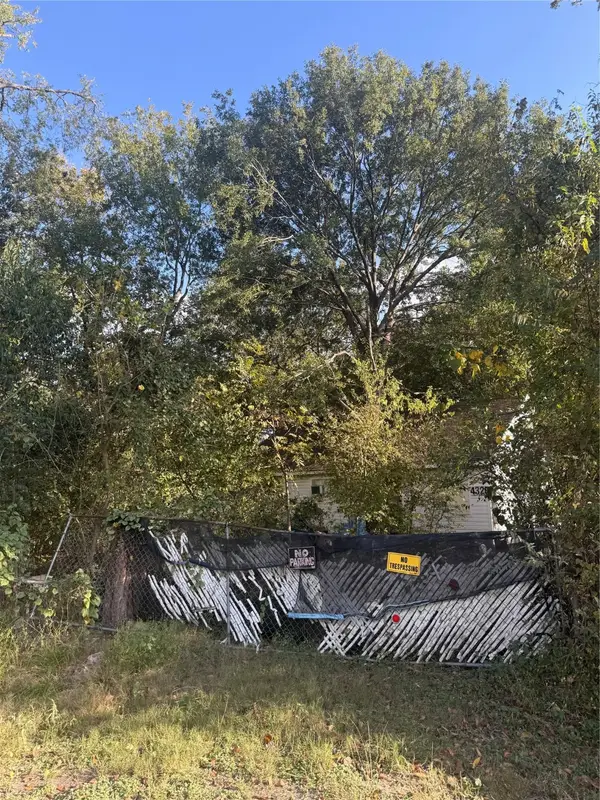 $317,347Active0.75 Acres
$317,347Active0.75 Acres4320 Banner Drive, Houston, TX 77013
MLS# 13838627Listed by: HOMESMART - New
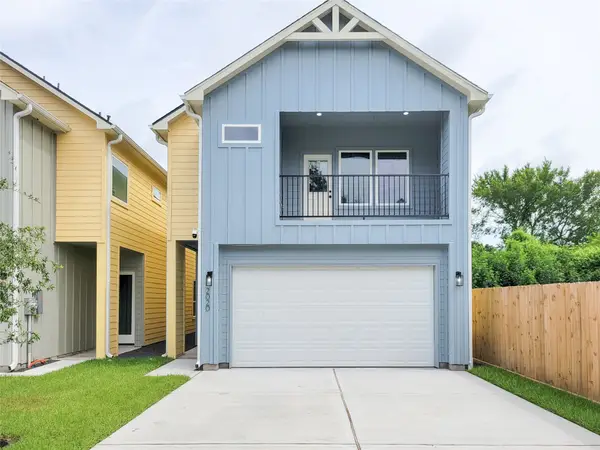 $294,900Active3 beds 3 baths1,841 sq. ft.
$294,900Active3 beds 3 baths1,841 sq. ft.2022 Wavell Street, Houston, TX 77088
MLS# 19855711Listed by: AROUNDTOWN PROPERTIES INC - New
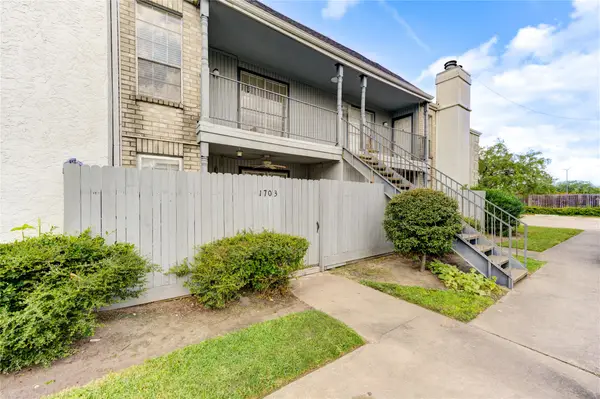 $149,990Active2 beds 2 baths937 sq. ft.
$149,990Active2 beds 2 baths937 sq. ft.6606 De Moss Drive #1704, Houston, TX 77074
MLS# 23833464Listed by: ROOTS BROKERAGE - New
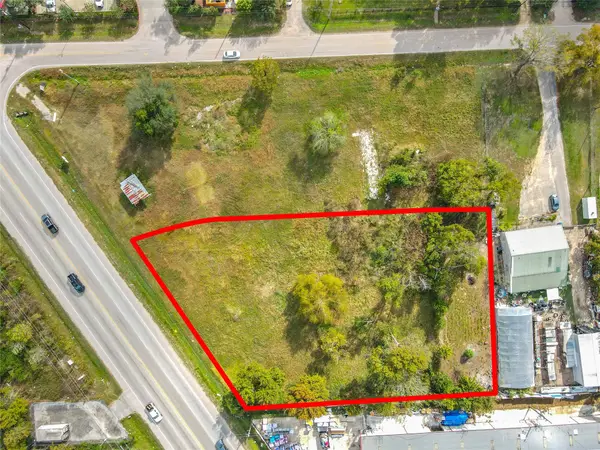 $695,000Active1.1 Acres
$695,000Active1.1 Acres11711 Veterans Memorial Drive, Houston, TX 77066
MLS# 25943926Listed by: EXP REALTY, LLC - New
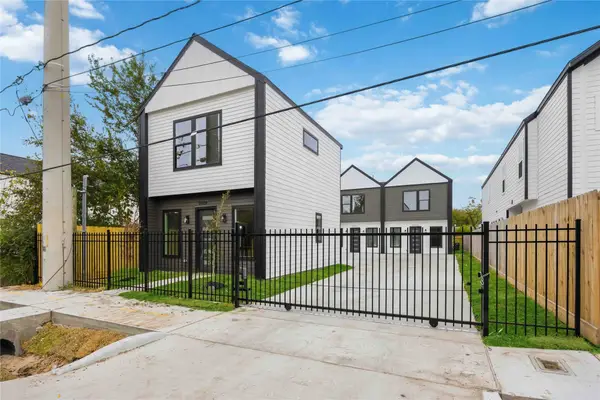 $699,900Active3 beds 3 baths3,700 sq. ft.
$699,900Active3 beds 3 baths3,700 sq. ft.9019 Comal Street, Houston, TX 77051
MLS# 26522008Listed by: BROOKS & DAVIS REAL ESTATE - New
 $379,990Active3 beds 4 baths1,744 sq. ft.
$379,990Active3 beds 4 baths1,744 sq. ft.751 Dumble Street, Houston, TX 77023
MLS# 26544254Listed by: CORCORAN GENESIS - New
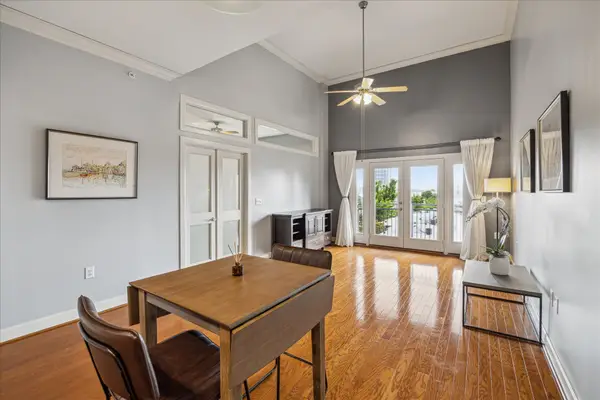 $195,000Active1 beds 2 baths819 sq. ft.
$195,000Active1 beds 2 baths819 sq. ft.1010 Rosine Street #408, Houston, TX 77019
MLS# 27054023Listed by: COMPASS RE TEXAS, LLC - HOUSTON - New
 $299,000Active2 beds 2 baths1,415 sq. ft.
$299,000Active2 beds 2 baths1,415 sq. ft.3350 Mccue Road #2201, Houston, TX 77056
MLS# 27529337Listed by: MARTHA TURNER SOTHEBY'S INTERNATIONAL REALTY
