7119 Rancheria Drive, Houston, TX 77083
Local realty services provided by:American Real Estate ERA Powered
7119 Rancheria Drive,Houston, TX 77083
$309,900
- 4 Beds
- 2 Baths
- 2,304 sq. ft.
- Single family
- Pending
Listed by: jose navarro
Office: cedar stone realty
MLS#:95722213
Source:HARMLS
Price summary
- Price:$309,900
- Price per sq. ft.:$134.51
- Monthly HOA dues:$37.5
About this home
GORGEOUS & EASY TO SHOW!
Located in the highly sought-after Mission Bend area, this charming 4-bedroom, 2-bath home sits on a quiet cul-de-sac and offers a truly unique feature—an indoor patio near the center of the home, perfect for relaxation or entertaining.
Step inside to an open floor plan with soaring ceilings and abundant natural light. The spacious living room includes a cozy fireplace, while the renovated kitchen features a large island, stainless steel appliances, and modern finishes. Both bathrooms have been beautifully updated, giving the home a fresh, contemporary feel.
Recent upgrades include a NEW roof and fresh paint throughout. Outside, you’ll find an expansive patio ideal for gatherings. Additional highlights include a detached garage, wet bar, in-ground sprinkler system, and extra storage space with a storage shed, along with attractive LVP and tile flooring throughout.
This home combines comfort, style, and standout features you won’t find anywhere else!
Contact an agent
Home facts
- Year built:1978
- Listing ID #:95722213
- Updated:January 09, 2026 at 08:19 AM
Rooms and interior
- Bedrooms:4
- Total bathrooms:2
- Full bathrooms:2
- Living area:2,304 sq. ft.
Heating and cooling
- Cooling:Central Air, Electric
- Heating:Central, Gas
Structure and exterior
- Roof:Composition
- Year built:1978
- Building area:2,304 sq. ft.
- Lot area:0.2 Acres
Schools
- High school:AISD DRAW
- Middle school:ALBRIGHT MIDDLE SCHOOL
- Elementary school:PETROSKY ELEMENTARY SCHOOL
Utilities
- Sewer:Public Sewer
Finances and disclosures
- Price:$309,900
- Price per sq. ft.:$134.51
- Tax amount:$5,876 (2025)
New listings near 7119 Rancheria Drive
- New
 $449,999Active4 beds 2 baths2,131 sq. ft.
$449,999Active4 beds 2 baths2,131 sq. ft.4830 Omeara Drive, Houston, TX 77035
MLS# 40641747Listed by: SURGE REALTY - New
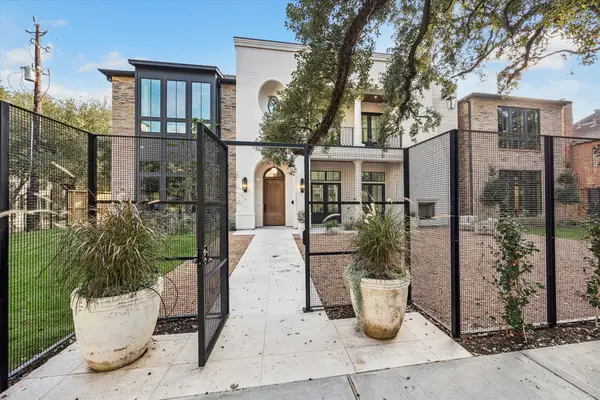 $3,800,000Active4 beds 6 baths5,073 sq. ft.
$3,800,000Active4 beds 6 baths5,073 sq. ft.1801 Sunset Boulevard, Houston, TX 77005
MLS# 25853029Listed by: KELLER WILLIAMS REALTY METROPOLITAN - New
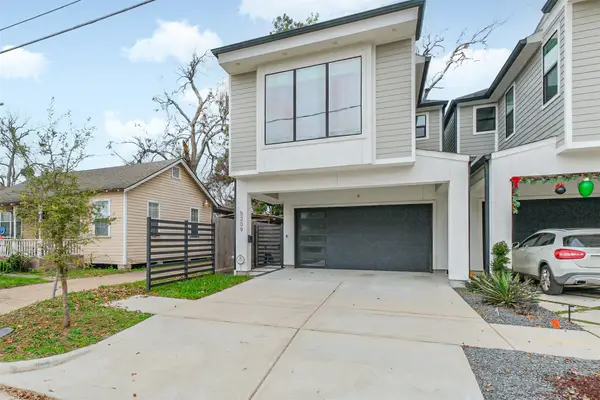 $490,000Active3 beds 3 baths2,006 sq. ft.
$490,000Active3 beds 3 baths2,006 sq. ft.5209 Gano Street, Houston, TX 77009
MLS# 47255985Listed by: COMPASS RE TEXAS, LLC - THE WOODLANDS - New
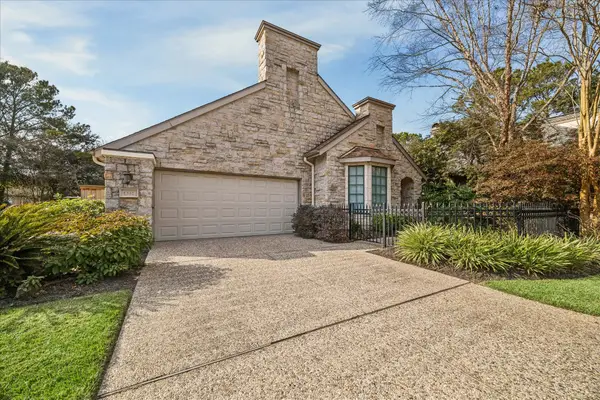 $494,900Active2 beds 3 baths2,548 sq. ft.
$494,900Active2 beds 3 baths2,548 sq. ft.1315 Avon Way, Houston, TX 77339
MLS# 54473754Listed by: EXP REALTY LLC - New
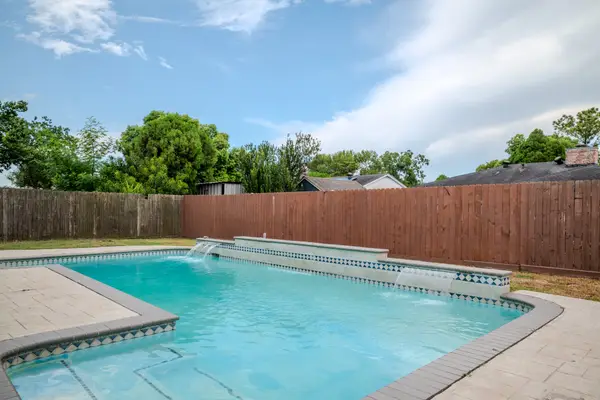 $330,000Active3 beds 2 baths1,648 sq. ft.
$330,000Active3 beds 2 baths1,648 sq. ft.6238 Weststar Lane, Houston, TX 77072
MLS# 71517078Listed by: SHOWCASE PROPERTIES OF TEXAS - New
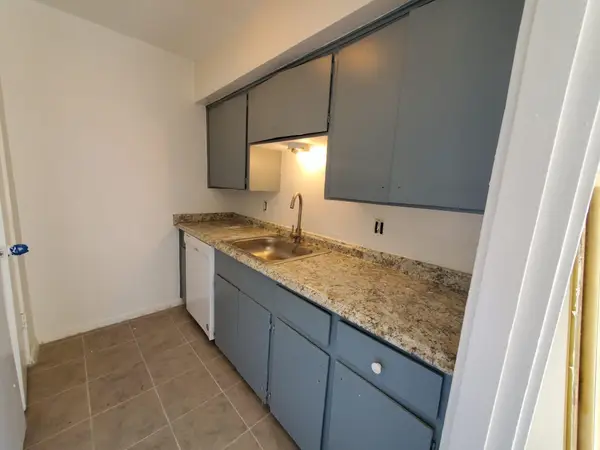 $79,999Active2 beds 1 baths1,032 sq. ft.
$79,999Active2 beds 1 baths1,032 sq. ft.6500 Rampart Street #40, Houston, TX 77081
MLS# 20756016Listed by: PIRZADA VENTURES LLC - New
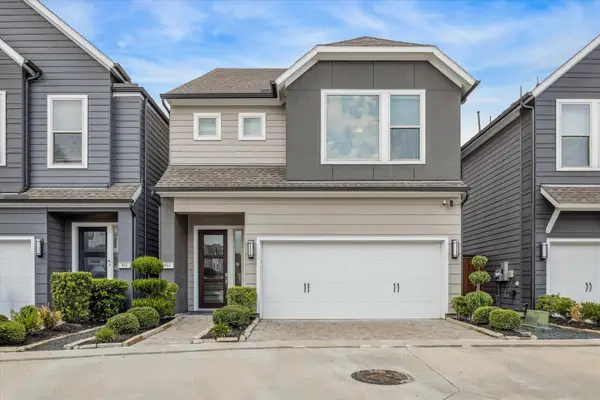 $439,000Active3 beds 4 baths2,109 sq. ft.
$439,000Active3 beds 4 baths2,109 sq. ft.964 Ford Pines Lane, Houston, TX 77091
MLS# 31250447Listed by: COLDWELL BANKER REALTY - HEIGHTS - New
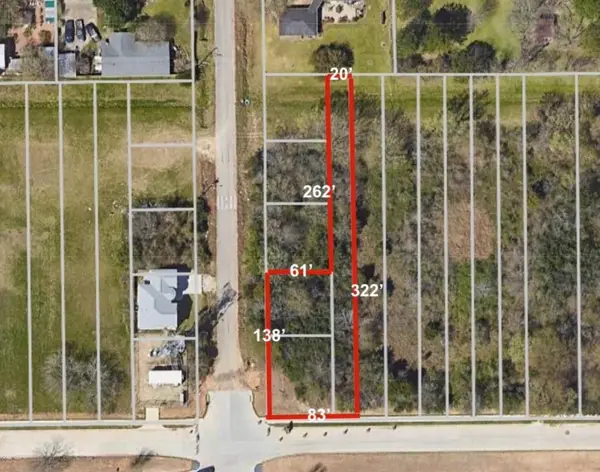 $200,000Active0.15 Acres
$200,000Active0.15 AcresTBD Randolph Street, Houston, TX 77075
MLS# 41148659Listed by: KINGFAY INC - New
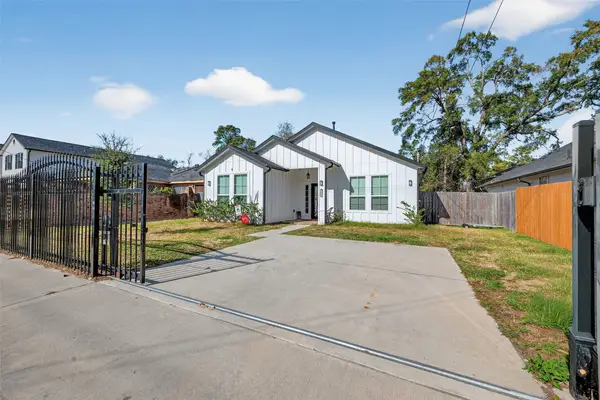 $285,000Active3 beds 2 baths1,527 sq. ft.
$285,000Active3 beds 2 baths1,527 sq. ft.5121 Firnat Street, Houston, TX 77016
MLS# 90327353Listed by: KELLER WILLIAMS MEMORIAL - New
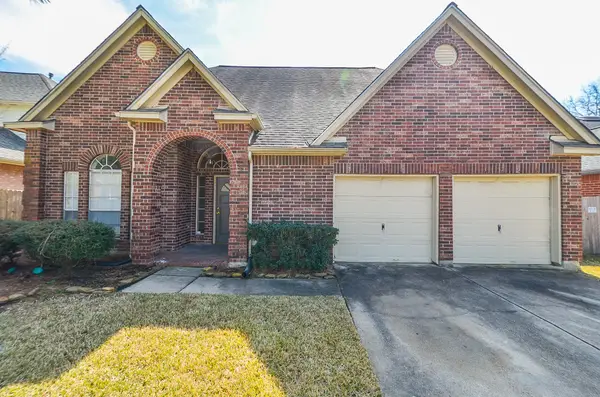 $310,000Active4 beds 3 baths2,912 sq. ft.
$310,000Active4 beds 3 baths2,912 sq. ft.17935 Western Pass Lane, Houston, TX 77095
MLS# 96313300Listed by: KELLER WILLIAMS REALTY PROFESSIONALS
