716 E 10th Street, Houston, TX 77008
Local realty services provided by:American Real Estate ERA Powered
716 E 10th Street,Houston, TX 77008
- 4 Beds
- 4 Baths
- - sq. ft.
- Single family
- Sold
Listed by: steve hajizade
Office: keller williams realty metropolitan
MLS#:42438287
Source:HARMLS
Sorry, we are unable to map this address
Price summary
- Price:
About this home
Stunning recent-construction custom home in the heart of the Heights. Zoned to the prestigious Harvard Elementary, this residence offers designer finishes and quality craftsmanship throughout. The chef’s kitchen features double quartz islands, a Thermador appliance package, and abundant custom cabinetry, including a butler’s and walk-in pantry. The spacious family room opens to the kitchen and showcases a fireplace wall with glass paneled French doors leading to a private covered patio and outdoor area. The first-floor primary suite offers a spa-like bath with soaking tub and walk-in shower. Additional highlights include a paneled home office, large formal dining room, and a covered back patio with a 2023 additional covered patio build-out, perfect for entertaining or relaxing. The home also includes a Generac whole-house generator for added peace of mind. Ideally located near the Heights Hike and Bike Trail, Heights MKT, 19th Street shopping district, and acclaimed restaurants.
Contact an agent
Home facts
- Year built:2021
- Listing ID #:42438287
- Updated:December 31, 2025 at 04:07 AM
Rooms and interior
- Bedrooms:4
- Total bathrooms:4
- Full bathrooms:3
- Half bathrooms:1
Heating and cooling
- Cooling:Central Air, Electric, Zoned
- Heating:Central, Gas
Structure and exterior
- Roof:Composition
- Year built:2021
Schools
- High school:HEIGHTS HIGH SCHOOL
- Middle school:HOGG MIDDLE SCHOOL (HOUSTON)
- Elementary school:HARVARD ELEMENTARY SCHOOL
Utilities
- Sewer:Public Sewer
Finances and disclosures
- Price:
- Tax amount:$42,140 (2025)
New listings near 716 E 10th Street
- Open Fri, 10am to 2pmNew
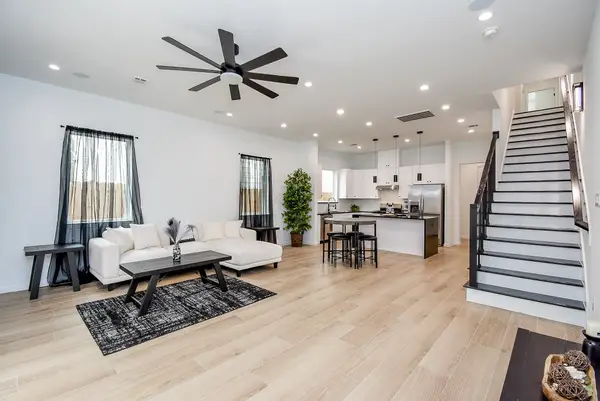 $324,999Active3 beds 3 baths1,782 sq. ft.
$324,999Active3 beds 3 baths1,782 sq. ft.8130 Sunnyhill Street, Houston, TX 77088
MLS# 14739837Listed by: KEY 2 TEXAS REALTY - New
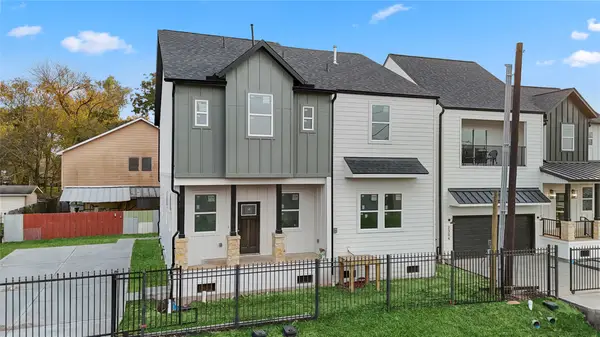 $485,000Active3 beds 2 baths2,970 sq. ft.
$485,000Active3 beds 2 baths2,970 sq. ft.2306 Langley Street, Houston, TX 77023
MLS# 15499827Listed by: NEW AGE  $540,000Active3 beds 3 baths2,908 sq. ft.
$540,000Active3 beds 3 baths2,908 sq. ft.4201 Mallow Street, Houston, TX 77051
MLS# 92709174Listed by: KELLER WILLIAMS PREFERRED- New
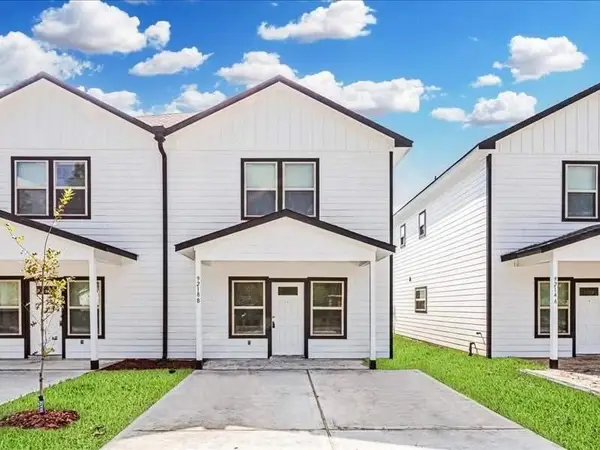 $440,000Active3 beds 2 baths3,356 sq. ft.
$440,000Active3 beds 2 baths3,356 sq. ft.5426 E Houston Road, Houston, TX 77028
MLS# 39138976Listed by: REAL PROPERTY MANAGEMENT PREFE - New
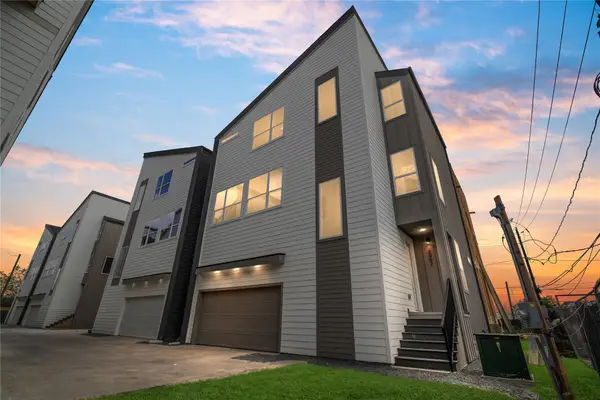 $364,900Active3 beds 4 baths1,856 sq. ft.
$364,900Active3 beds 4 baths1,856 sq. ft.2943 Delafield Street, Houston, TX 77023
MLS# 574347Listed by: TRUSS REAL ESTATE, LLC - New
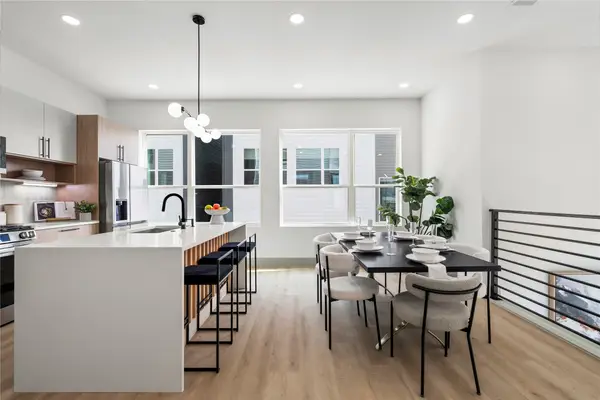 $329,000Active3 beds 3 baths1,671 sq. ft.
$329,000Active3 beds 3 baths1,671 sq. ft.2942 Pitzlin Street, Houston, TX 77023
MLS# 58858467Listed by: TRUSS REAL ESTATE, LLC - New
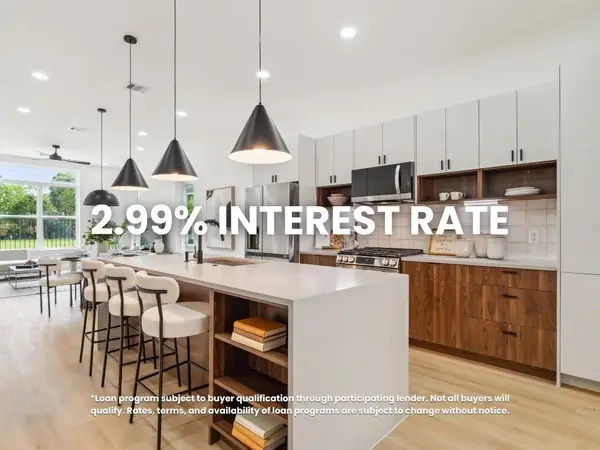 $359,000Active3 beds 3 baths1,969 sq. ft.
$359,000Active3 beds 3 baths1,969 sq. ft.3409 Stonewall Street, Houston, TX 77020
MLS# 66278803Listed by: TRUSS REAL ESTATE, LLC - New
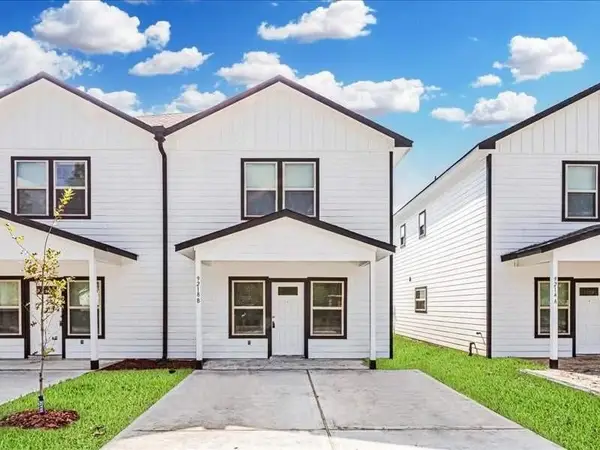 $499,000Active3 beds 2 baths3,360 sq. ft.
$499,000Active3 beds 2 baths3,360 sq. ft.9314 Sundown Drive, Houston, TX 77016
MLS# 69217551Listed by: REAL PROPERTY MANAGEMENT PREFE - New
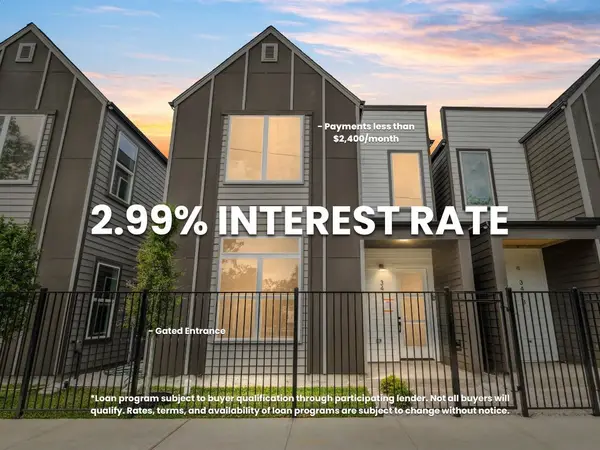 $369,900Active3 beds 3 baths1,969 sq. ft.
$369,900Active3 beds 3 baths1,969 sq. ft.3415 Stonewall Street, Houston, TX 77020
MLS# 95286207Listed by: TRUSS REAL ESTATE, LLC - New
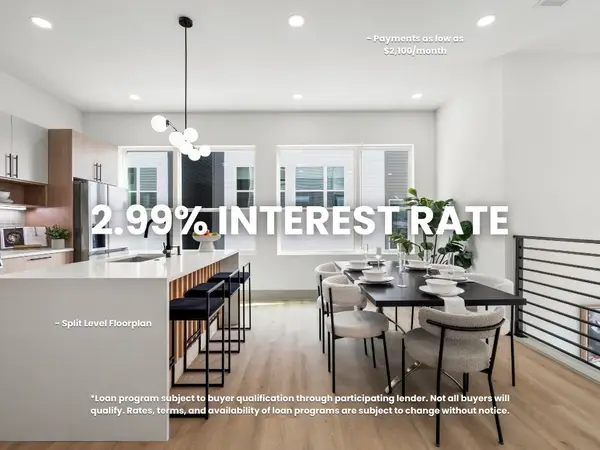 $339,000Active3 beds 3 baths1,671 sq. ft.
$339,000Active3 beds 3 baths1,671 sq. ft.2948 Pitzlin Street, Houston, TX 77023
MLS# 96635714Listed by: TRUSS REAL ESTATE, LLC
