Local realty services provided by:ERA Experts
7203 W Hearthstone Green Drive,Houston, TX 77095
$300,000
- 3 Beds
- 2 Baths
- 2,270 sq. ft.
- Single family
- Pending
Listed by: vinny vaccaro
Office: ra brokers
MLS#:87530197
Source:HARMLS
Price summary
- Price:$300,000
- Price per sq. ft.:$132.16
- Monthly HOA dues:$40
About this home
Discover the perfect blend of comfort and convenience in this beautifully renovated 3-bedroom, 2-bathroom home nestled in the vibrant Hearthstone Green neighborhood. Offering a generous 2270 square feet of interior space, this residence caters to both relaxation and entertaining needs.
Step into a spacious and welcoming living area that features a wet bar, perfect for hosting gatherings. The kitchen, a culinary haven, boasts a large island and modern appliances, inviting you to whip up delicious meals. Adjacent to the kitchen, a cozy study provides an ideal spot for quiet reading or managing home affairs. The primary bedroom is a retreat within itself, complete with private access to the backyard
Located just a stone's throw from the prestigious Hearthstone Country Club, indulge in various amenities including golf, tennis, and fitness facilities. Shopping and dining options are abundant in the area, ensuring that everything you need is just around the corner.
Contact an agent
Home facts
- Year built:1992
- Listing ID #:87530197
- Updated:February 01, 2026 at 08:12 AM
Rooms and interior
- Bedrooms:3
- Total bathrooms:2
- Full bathrooms:2
- Living area:2,270 sq. ft.
Heating and cooling
- Cooling:Central Air, Electric
- Heating:Central, Gas
Structure and exterior
- Roof:Composition
- Year built:1992
- Building area:2,270 sq. ft.
- Lot area:0.13 Acres
Schools
- High school:CYPRESS FALLS HIGH SCHOOL
- Middle school:LABAY MIDDLE SCHOOL
- Elementary school:OWENS ELEMENTARY SCHOOL (CYPRESS-FAIRBANKS)
Utilities
- Sewer:Public Sewer
Finances and disclosures
- Price:$300,000
- Price per sq. ft.:$132.16
- Tax amount:$7,686 (2024)
New listings near 7203 W Hearthstone Green Drive
- New
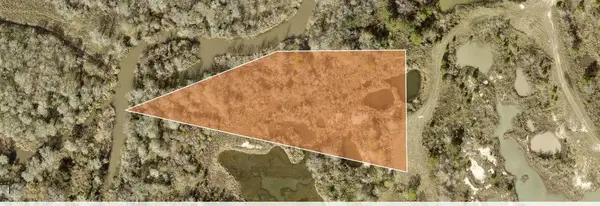 $50,000Active2.06 Acres
$50,000Active2.06 Acres0 Moonshine Hill Road, Houston, TX 77338
MLS# 13406687Listed by: HOUSTONIAN PROPERTIES - New
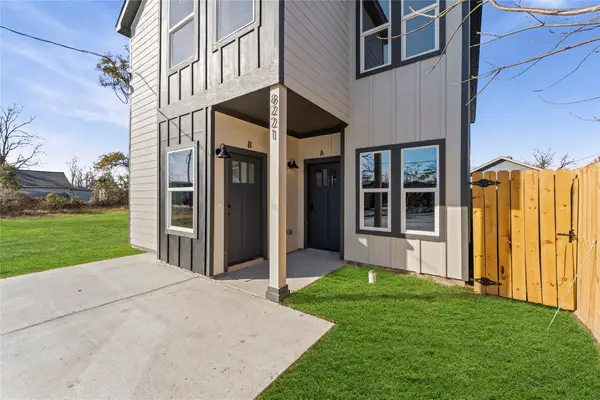 $385,000Active3 beds 2 baths
$385,000Active3 beds 2 baths8221 Flaxman St, Houston, TX 77029
MLS# 81140431Listed by: CHAMPIONS NEXTGEN REAL ESTATE - New
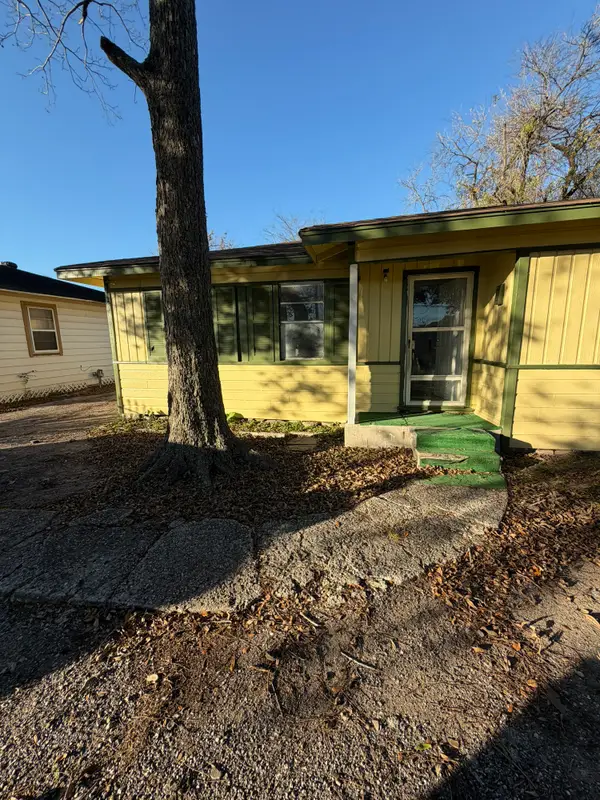 $130,000Active3 beds 1 baths873 sq. ft.
$130,000Active3 beds 1 baths873 sq. ft.3123 Bennington Street, Houston, TX 77093
MLS# 86883909Listed by: UNITED REAL ESTATE - New
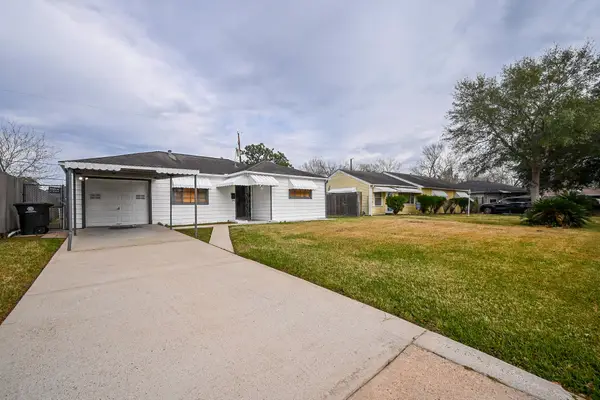 $123,000Active3 beds 1 baths996 sq. ft.
$123,000Active3 beds 1 baths996 sq. ft.4905 Paradise Lane, Houston, TX 77048
MLS# 20387873Listed by: PAK HOME REALTY NORTH WEST - New
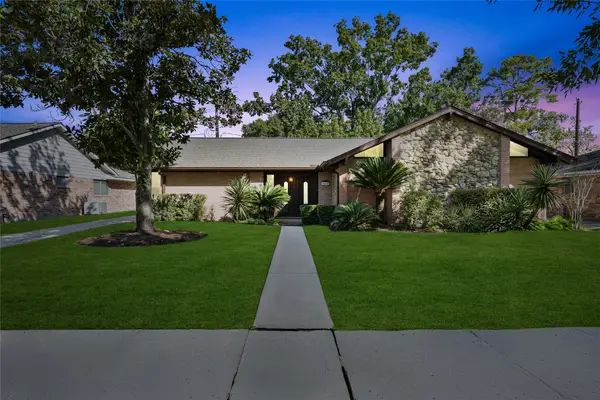 $499,500Active4 beds 3 baths2,338 sq. ft.
$499,500Active4 beds 3 baths2,338 sq. ft.5830 Yarwell Drive, Houston, TX 77096
MLS# 22892751Listed by: NAN & COMPANY PROPERTIES - CORPORATE OFFICE (HEIGHTS) - New
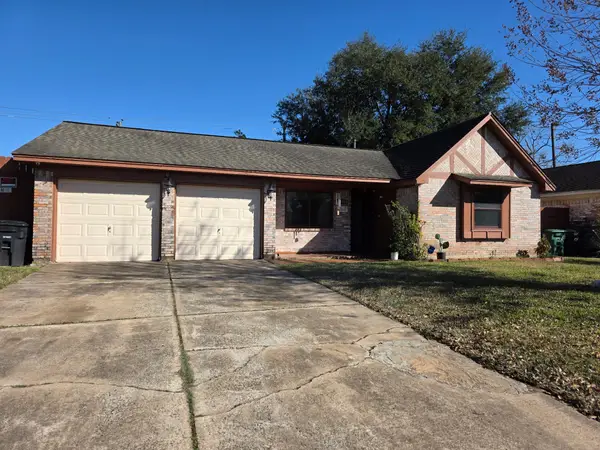 $220,000Active3 beds 2 baths1,454 sq. ft.
$220,000Active3 beds 2 baths1,454 sq. ft.10403 White Clover Drive, Houston, TX 77089
MLS# 26446361Listed by: INSEARCH PROPERTIES - New
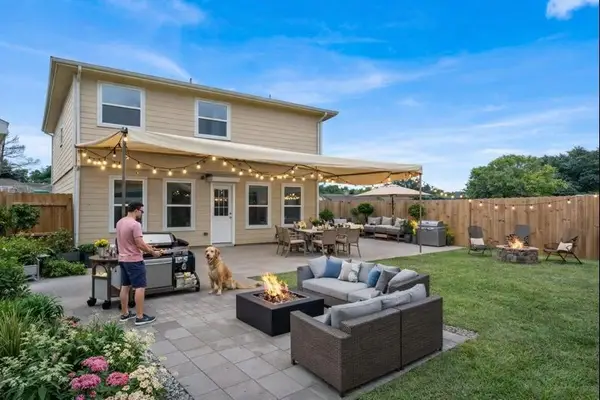 $312,500Active4 beds 3 baths2,480 sq. ft.
$312,500Active4 beds 3 baths2,480 sq. ft.12818 Regg Drive, Houston, TX 77045
MLS# 30863261Listed by: CONNECT REALTY.COM - New
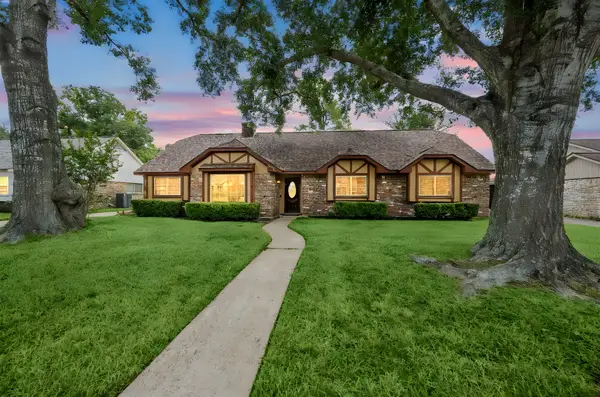 $450,000Active4 beds 3 baths2,234 sq. ft.
$450,000Active4 beds 3 baths2,234 sq. ft.2506 Teague Road, Houston, TX 77080
MLS# 45453498Listed by: BETTER HOMES AND GARDENS REAL ESTATE GARY GREENE - CHAMPIONS - New
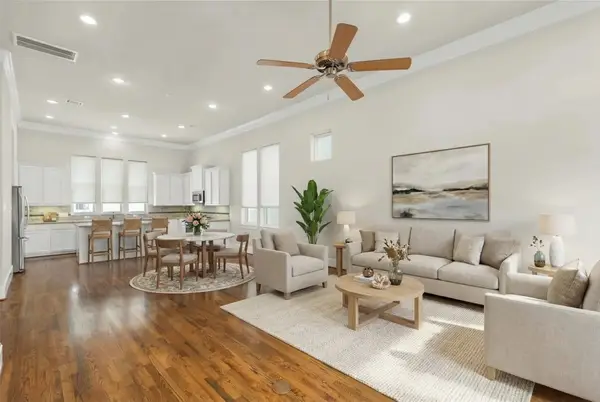 $369,900Active3 beds 4 baths2,032 sq. ft.
$369,900Active3 beds 4 baths2,032 sq. ft.2123 Mcilhenny Street, Houston, TX 77004
MLS# 53659856Listed by: REALM REAL ESTATE PROFESSIONALS - GALLERIA - New
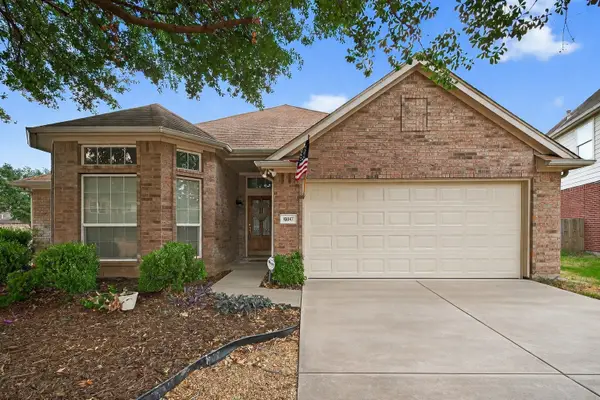 $299,000Active3 beds 2 baths2,062 sq. ft.
$299,000Active3 beds 2 baths2,062 sq. ft.19947 Ashland Brook Court, Houston, TX 77084
MLS# 56941481Listed by: BLAIR REALTY GROUP

