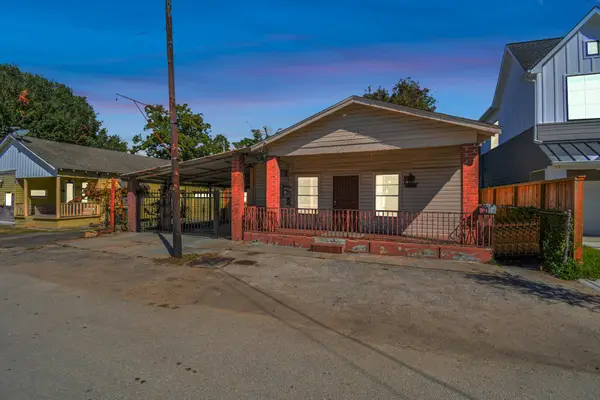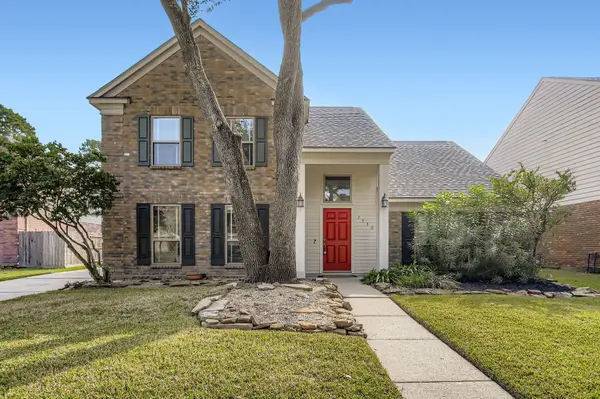7207 San Pablo Drive, Houston, TX 77083
Local realty services provided by:ERA Experts
7207 San Pablo Drive,Houston, TX 77083
$289,900
- 4 Beds
- 3 Baths
- 2,618 sq. ft.
- Single family
- Active
Listed by: k.c. lam
Office: re/max southwest
MLS#:71270510
Source:HARMLS
Price summary
- Price:$289,900
- Price per sq. ft.:$110.73
- Monthly HOA dues:$36.67
About this home
Beautiful two-story home with a nearly new roof and updated AC, offering countless upgrades! The kitchen features new cabinets, quartz stone countertops, stainless steel undermount sink, gooseneck faucet, and new stainless steel appliances, including a stove, oven, microwave, and dishwasher, with a stylish glass brick backsplash. The first floor showcases new porcelain tile, a leaded glass front door, and Venetian blinds throughout. The spacious primary bedroom includes a remodeled bath with a frameless shower, new vanity with quartz counters, and a back-lighted mirror. Upstairs, all rooms have vinyl plank flooring—no carpet! Two large bedroom, two walk-in closets and a renovated hall bath with new vanity, quartz counters, sink, faucet, and tiled tub surround enhance the appeal. Contemporary lighting, a new staircase, recently replaced backyard fence, seven ceiling fans, and foundation repaired with a lifetime transferable warranty. Move-in ready. Get ready to fall in love!
Contact an agent
Home facts
- Year built:1978
- Listing ID #:71270510
- Updated:January 09, 2026 at 01:20 PM
Rooms and interior
- Bedrooms:4
- Total bathrooms:3
- Full bathrooms:2
- Half bathrooms:1
- Living area:2,618 sq. ft.
Heating and cooling
- Cooling:Central Air, Electric
- Heating:Central, Electric
Structure and exterior
- Roof:Composition
- Year built:1978
- Building area:2,618 sq. ft.
- Lot area:0.15 Acres
Schools
- High school:BUSH HIGH SCHOOL
- Middle school:CROCKETT MIDDLE SCHOOL (FORT BEND)
- Elementary school:MISSION WEST ELEMENTARY SCHOOL
Utilities
- Sewer:Public Sewer
Finances and disclosures
- Price:$289,900
- Price per sq. ft.:$110.73
New listings near 7207 San Pablo Drive
- New
 $290,000Active2 beds 1 baths1,420 sq. ft.
$290,000Active2 beds 1 baths1,420 sq. ft.3311 Bremond Street, Houston, TX 77004
MLS# 21144716Listed by: LMH REALTY GROUP - New
 $60,000Active6 beds 4 baths2,058 sq. ft.
$60,000Active6 beds 4 baths2,058 sq. ft.2705 & 2707 S Fox Street, Houston, TX 77003
MLS# 21149203Listed by: LMH REALTY GROUP - New
 $238,500Active3 beds 2 baths1,047 sq. ft.
$238,500Active3 beds 2 baths1,047 sq. ft.11551 Gullwood Drive, Houston, TX 77089
MLS# 16717216Listed by: EXCLUSIVE REALTY GROUP LLC - New
 $499,000Active3 beds 4 baths2,351 sq. ft.
$499,000Active3 beds 4 baths2,351 sq. ft.4314 Gibson Street #A, Houston, TX 77007
MLS# 21243921Listed by: KELLER WILLIAMS SIGNATURE - New
 $207,000Active3 beds 3 baths1,680 sq. ft.
$207,000Active3 beds 3 baths1,680 sq. ft.6026 Yorkglen Manor Lane, Houston, TX 77084
MLS# 27495949Listed by: REAL BROKER, LLC - New
 $485,000Active4 beds 3 baths2,300 sq. ft.
$485,000Active4 beds 3 baths2,300 sq. ft.3615 Rosedale Street, Houston, TX 77004
MLS# 32399958Listed by: JANE BYRD PROPERTIES INTERNATIONAL LLC - New
 $152,500Active1 beds 2 baths858 sq. ft.
$152,500Active1 beds 2 baths858 sq. ft.9200 Westheimer Road #1302, Houston, TX 77063
MLS# 40598962Listed by: RE/MAX FINE PROPERTIES - New
 $175,000Active3 beds 2 baths1,036 sq. ft.
$175,000Active3 beds 2 baths1,036 sq. ft.3735 Meadow Place Drive, Houston, TX 77082
MLS# 6541907Listed by: DOUGLAS ELLIMAN REAL ESTATE - New
 $145,000Active3 beds 1 baths1,015 sq. ft.
$145,000Active3 beds 1 baths1,015 sq. ft.5254 Perry Street, Houston, TX 77021
MLS# 71164962Listed by: COMPASS RE TEXAS, LLC - MEMORIAL - Open Sun, 2 to 4pmNew
 $325,000Active4 beds 3 baths2,272 sq. ft.
$325,000Active4 beds 3 baths2,272 sq. ft.7530 Dogwood Falls Road, Houston, TX 77095
MLS# 7232551Listed by: ORCHARD BROKERAGE
