7221 Beechnut Street #D, Houston, TX 77074
Local realty services provided by:American Real Estate ERA Powered
7221 Beechnut Street #D,Houston, TX 77074
$109,000
- 2 Beds
- 2 Baths
- 1,144 sq. ft.
- Condominium
- Active
Listed by:kirbie watson
Office:exp realty llc.
MLS#:62021676
Source:HARMLS
Price summary
- Price:$109,000
- Price per sq. ft.:$95.28
- Monthly HOA dues:$400
About this home
This BEAUTIFUL second-floor condominium is in the established University Arms Condo community. The FUNCTIONAL floor plan boasts 2 bedrooms, 2 baths and updates galore. You will love the large window in your roomy living room that overlooks the front of the property and the OPEN concept living/dining space. The primary suite is a true retreat with a large bedroom, walk-in closet & updated ensuite bath! Your bright & airy kitchen with MODERN stainless-steel appliances is PERFECT for entertaining AND opens to a spacious covered balcony. Live worry-free with energy efficient features to help reduce your monthly electricity costs like double pane windows, updated HVAC units, and a smart thermostat, as well as an HOA fee that includes water, sewer, & gas. Walk to Houston Christian University and enjoy easy access to the 610 Loop, Beltway 8, and the Galleria. Whether you are looking for a new home or investment property for your rental portfolio, SCHEDULE YOUR APPOINTMENT TODAY!
Contact an agent
Home facts
- Year built:1962
- Listing ID #:62021676
- Updated:October 17, 2025 at 12:21 PM
Rooms and interior
- Bedrooms:2
- Total bathrooms:2
- Full bathrooms:2
- Living area:1,144 sq. ft.
Heating and cooling
- Cooling:Central Air, Gas
- Heating:Central, Electric
Structure and exterior
- Roof:Composition
- Year built:1962
- Building area:1,144 sq. ft.
Schools
- High school:SHARPSTOWN HIGH SCHOOL
- Middle school:SUGAR GROVE MIDDLE SCHOOL
- Elementary school:MCNAMARA ELEMENTARY SCHOOL
Utilities
- Sewer:Public Sewer
Finances and disclosures
- Price:$109,000
- Price per sq. ft.:$95.28
- Tax amount:$2,440 (2025)
New listings near 7221 Beechnut Street #D
- New
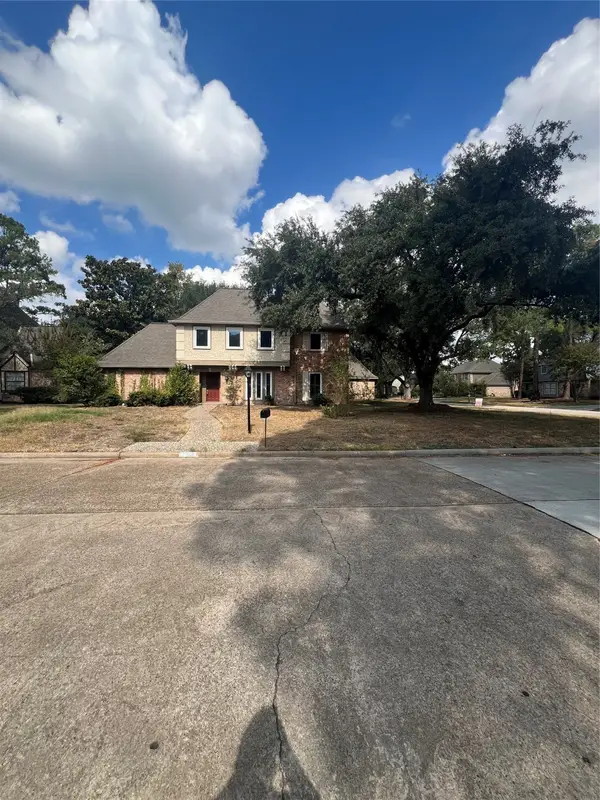 $319,900Active4 beds 3 baths2,789 sq. ft.
$319,900Active4 beds 3 baths2,789 sq. ft.13719 Foxmoor Lane, Houston, TX 77069
MLS# 38679342Listed by: TEXAS SIGNATURE REALTY - New
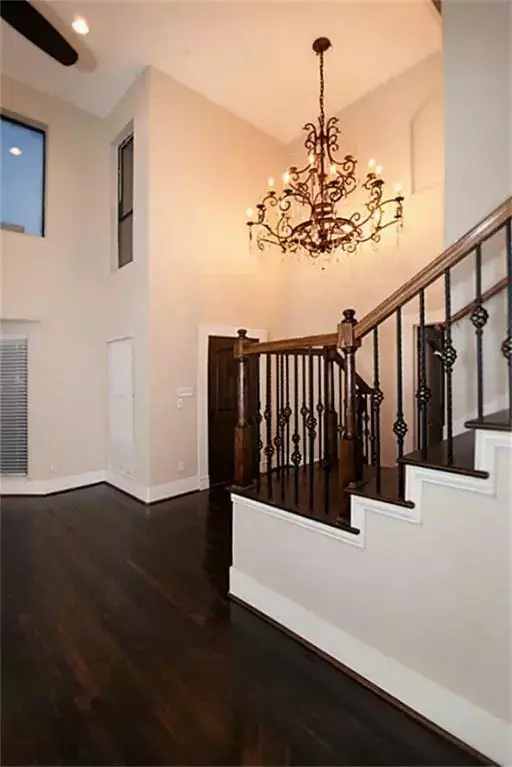 $569,000Active4 beds 4 baths2,700 sq. ft.
$569,000Active4 beds 4 baths2,700 sq. ft.1452 Pearson Street, Houston, TX 77023
MLS# 10309097Listed by: VAWA REALTY - New
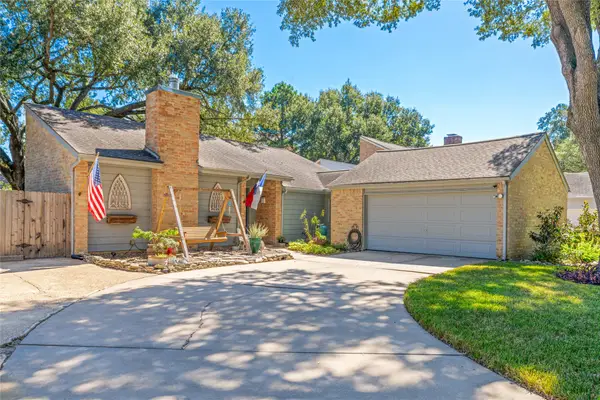 $298,000Active4 beds 2 baths1,902 sq. ft.
$298,000Active4 beds 2 baths1,902 sq. ft.7202 Willow Bridge Circle, Houston, TX 77095
MLS# 10396133Listed by: CB&A, REALTORS - New
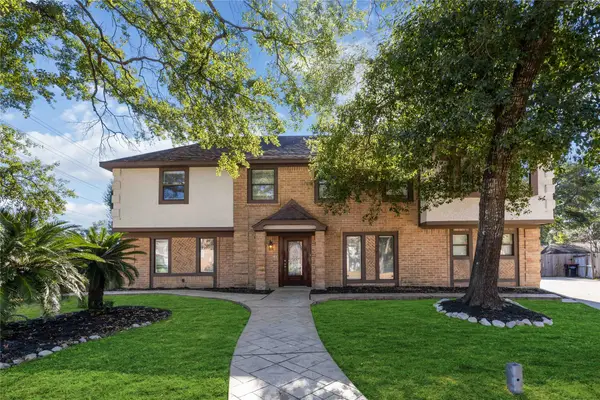 $355,000Active4 beds 4 baths3,448 sq. ft.
$355,000Active4 beds 4 baths3,448 sq. ft.703 Romaine Lane, Houston, TX 77090
MLS# 11013866Listed by: ORCHARD BROKERAGE - New
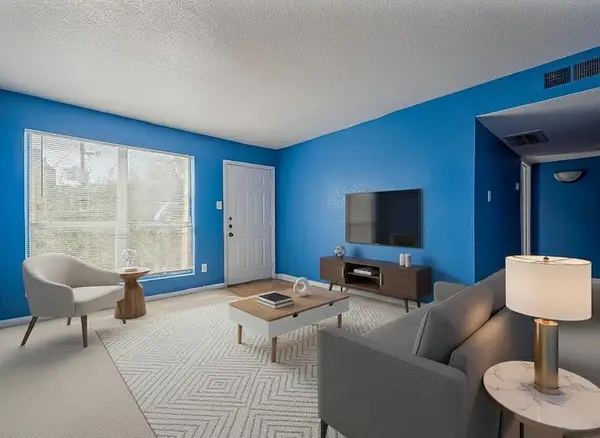 $90,000Active3 beds 2 baths1,057 sq. ft.
$90,000Active3 beds 2 baths1,057 sq. ft.8100 Creekbend Drive #146, Houston, TX 77071
MLS# 13905163Listed by: KELLER WILLIAMS REALTY SOUTHWEST - New
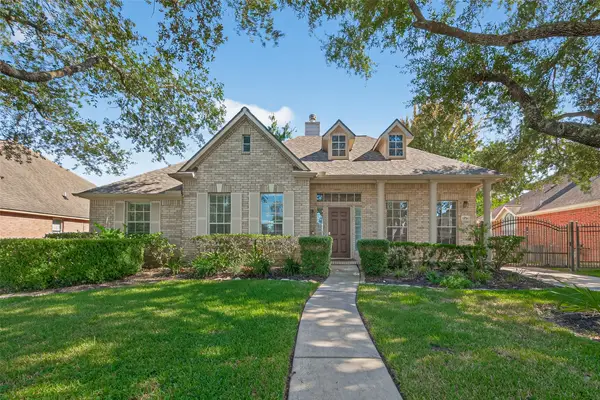 $349,900Active4 beds 2 baths2,349 sq. ft.
$349,900Active4 beds 2 baths2,349 sq. ft.12710 Lady Jane, Houston, TX 77044
MLS# 15420608Listed by: JLA REALTY - Open Sun, 1 to 4pmNew
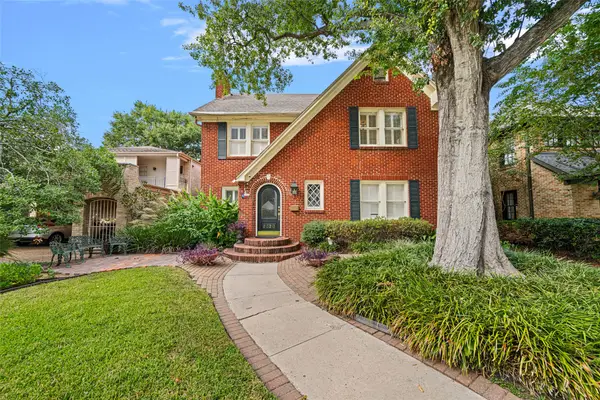 $1,150,000Active4 beds 5 baths2,612 sq. ft.
$1,150,000Active4 beds 5 baths2,612 sq. ft.2320 Wroxton Road, Houston, TX 77005
MLS# 21146162Listed by: HUNTER REAL ESTATE GROUP - Open Sat, 1 to 4pmNew
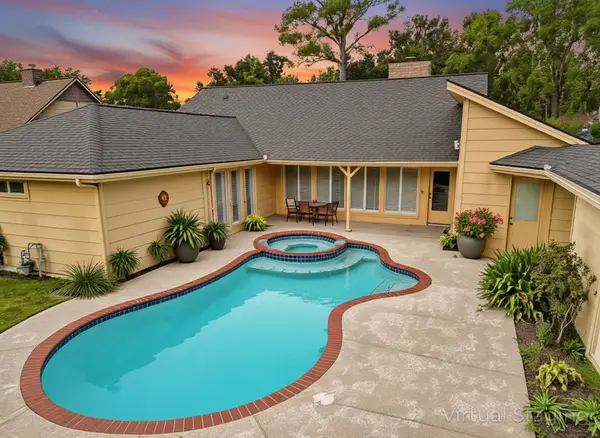 $510,000Active4 beds 3 baths2,318 sq. ft.
$510,000Active4 beds 3 baths2,318 sq. ft.2618 Fontana Drive, Houston, TX 77043
MLS# 22643951Listed by: EXP REALTY LLC - New
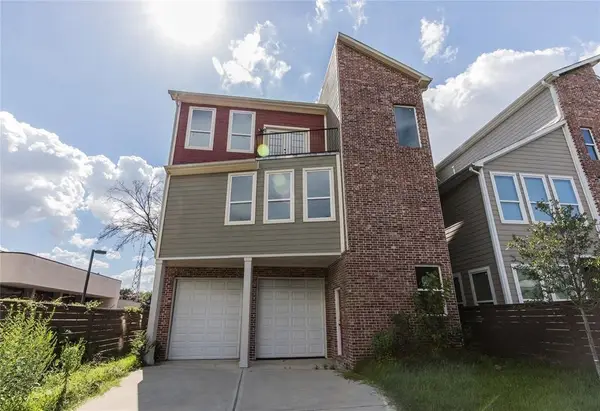 $374,900Active3 beds 3 baths1,847 sq. ft.
$374,900Active3 beds 3 baths1,847 sq. ft.1424 Eddington Street, Houston, TX 77023
MLS# 27830740Listed by: VAWA REALTY - New
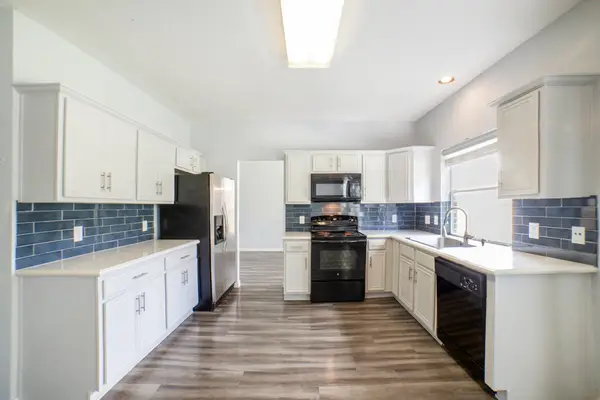 $339,000Active4 beds 3 baths2,450 sq. ft.
$339,000Active4 beds 3 baths2,450 sq. ft.13134 Durbridge Trail Drive, Houston, TX 77065
MLS# 28175361Listed by: COLDWELL BANKER REALTY - BELLAIRE-METROPOLITAN
